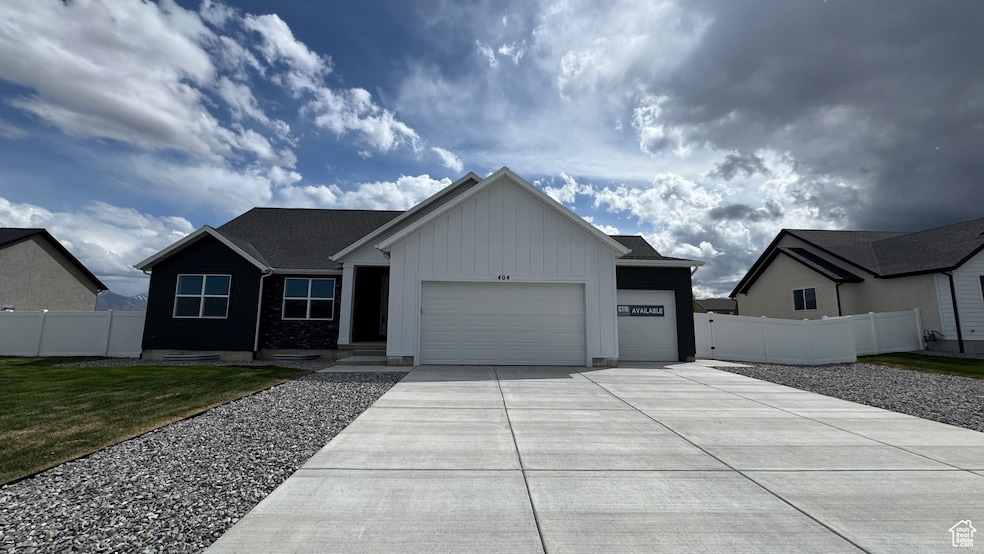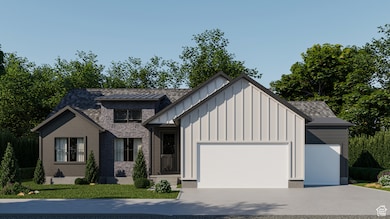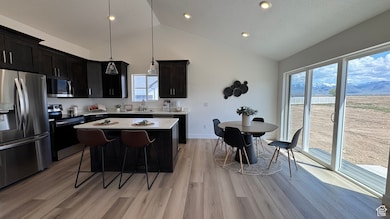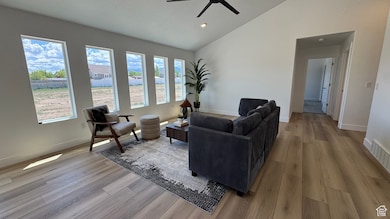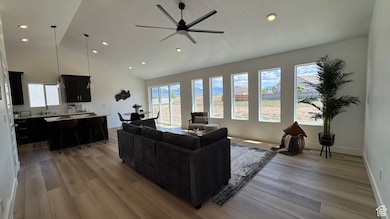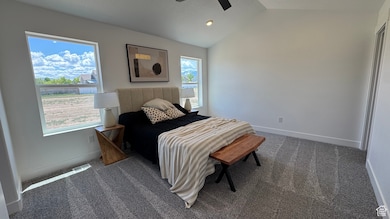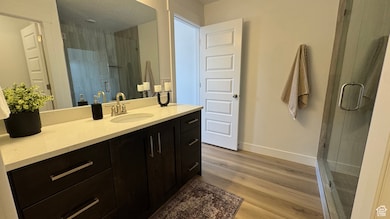
404 E Spruce Ln Unit 112 Grantsville, UT 84029
Estimated payment $3,968/month
Highlights
- Vaulted Ceiling
- Main Floor Primary Bedroom
- No HOA
- Rambler Architecture
- Granite Countertops
- 3 Car Attached Garage
About This Home
Now offering up to a $24,000 seller incentive! The Chelsea floor plan is a highly desirable home plan crafted by GTM Builders. This stunning residence features 3 bedrooms, 2 baths, and an inviting open concept living area that seamlessly merges the family room and kitchen. To sweeten the deal, a refrigerator is thoughtfully included with the home. Discover the Chelsea and indulge in the perfect blend of comfort, style, and functionality. Don't miss out on the opportunity to explore these extraordinary homes and experience the exceptional lifestyle they offer.
Listing Agent
Kelcee Hilderman
Real Estate Essentials License #10360712 Listed on: 01/24/2025
Co-Listing Agent
Shirley Tanner
Real Estate Essentials License #12675034
Home Details
Home Type
- Single Family
Year Built
- Built in 2024
Lot Details
- 0.5 Acre Lot
- Landscaped
- Property is zoned Single-Family
Parking
- 3 Car Attached Garage
Home Design
- Rambler Architecture
- Stone Siding
- Stucco
Interior Spaces
- 3,180 Sq Ft Home
- 2-Story Property
- Vaulted Ceiling
- Sliding Doors
- Carpet
- Basement Fills Entire Space Under The House
Kitchen
- Free-Standing Range
- Microwave
- Portable Dishwasher
- Granite Countertops
- Disposal
- Instant Hot Water
Bedrooms and Bathrooms
- 3 Main Level Bedrooms
- Primary Bedroom on Main
- Walk-In Closet
- 2 Full Bathrooms
Schools
- Grantsville Middle School
- Grantsville High School
Farming
- 1 Irrigated Acre
Utilities
- Central Air
- Heating Available
- Natural Gas Connected
Community Details
- No Home Owners Association
- Canyon View Estates Subdivision
Listing and Financial Details
- Home warranty included in the sale of the property
- Assessor Parcel Number 23-023-0-0112
Map
Home Values in the Area
Average Home Value in this Area
Property History
| Date | Event | Price | Change | Sq Ft Price |
|---|---|---|---|---|
| 06/17/2025 06/17/25 | Pending | -- | -- | -- |
| 01/24/2025 01/24/25 | For Sale | $605,900 | -- | $191 / Sq Ft |
Similar Homes in Grantsville, UT
Source: UtahRealEstate.com
MLS Number: 2060710
- 382 E Stafford St Unit 126
- 388 E Stafford St Unit 125
- 424 E Stafford St Unit 122
- 432 E Stafford St Unit 121
- 416 E Spruce Ln Unit 113
- 404 E Spruce Ln Unit 112
- 396 E Spruce Ln Unit 111
- 334 S Lariat Way
- 217 S Tawny Dr
- 428 S Saddle Rd
- 227 Worthington St
- 178 S Liberty Landing Unit 206
- 269 S 900 E
- 162 S Liberty Landing Unit 205
- 638 E Layla Ann Ln
- 144 S Liberty Landing Unit 203
- 373 S Roadster Ln
- 130 S Liberty Landing Unit 202
- 122 S Liberty Landing Unit 201
- 231 S Maya Jane Ln
