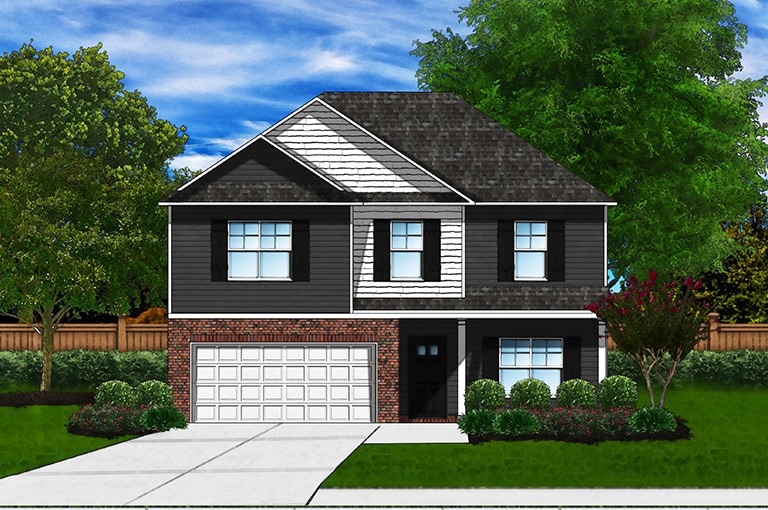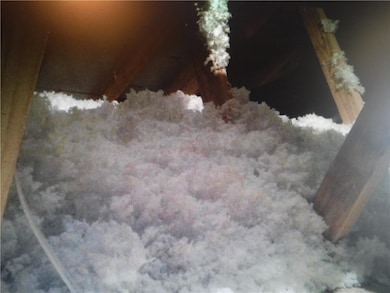
404 Ecton Place Greenville, SC 29605
Estimated payment $2,549/month
Highlights
- Traditional Architecture
- Community Pool
- Bathtub
- Granite Countertops
- 2 Car Attached Garage
- Walk-In Closet
About This Home
This spacious Bradley II floor plan home provides 3,040 square feet of comfortable living space, thoughtfully designed with five bedrooms and three bathrooms including a loft upstairs for 2nd living area. The main level features an optional 5th bedroom or home office with full bath and has a spacious family room with a gas fireplace, dining area, and gourmet kitchen island. The expansive owner's suite is privately situated upstairs off the loft area, complete with a walk-in closet and an en-suite bathroom. You'll also find three additional generously sized bedrooms that share a full bathroom. Optional upgrades enhance the already impressive features: A gas fireplace adds warmth and ambiance to the living room; and a kitchen island increases workspace and storage.
Home Details
Home Type
- Single Family
Year Built
- Built in 2025 | Under Construction
Lot Details
- 6,098 Sq Ft Lot
- Level Lot
Parking
- 2 Car Attached Garage
- Driveway
Home Design
- Traditional Architecture
- Slab Foundation
- Vinyl Siding
- Stone
Interior Spaces
- 3,040 Sq Ft Home
- 2-Story Property
- Smooth Ceilings
- Gas Log Fireplace
- Tilt-In Windows
- Carpet
Kitchen
- Dishwasher
- Granite Countertops
- Disposal
Bedrooms and Bathrooms
- 4 Bedrooms
- Primary bedroom located on second floor
- Walk-In Closet
- Bathroom on Main Level
- 3 Full Bathrooms
- Dual Sinks
- Bathtub
- Separate Shower
Schools
- Blythe Academy Elementary School
- Hughes Middle School
- Southside High School
Utilities
- Cooling Available
- Forced Air Heating System
- Underground Utilities
- Phone Available
- Cable TV Available
Additional Features
- Patio
- Outside City Limits
Listing and Financial Details
- Tax Lot 81
- Assessor Parcel Number 0415020106300
Community Details
Overview
- Property has a Home Owners Association
- Association fees include pool(s)
- Built by Great Southern Homes
Recreation
- Community Pool
Map
Home Values in the Area
Average Home Value in this Area
Property History
| Date | Event | Price | Change | Sq Ft Price |
|---|---|---|---|---|
| 07/18/2025 07/18/25 | Price Changed | $389,900 | -2.5% | $128 / Sq Ft |
| 06/21/2025 06/21/25 | Price Changed | $399,900 | -2.6% | $132 / Sq Ft |
| 06/06/2025 06/06/25 | For Sale | $410,716 | -- | $135 / Sq Ft |
Similar Homes in Greenville, SC
Source: Western Upstate Multiple Listing Service
MLS Number: 20288618
- 12 Ridgeway Dr
- 318 Fairmont Dr
- 1008 White Horse Rd
- 3 Prince Ave
- 5300 Augusta Rd
- 11 Beck Ave
- 9 Juneau Ct
- 500 Wenwood Rd
- 105 Cavalier Dr
- 805 Mauldin Rd
- 350 Fairforest Way
- 926 Cleveland St
- 27 Faris Cir
- 301 Fairforest Way
- 925 Cleveland St
- 400 Mills Ave Unit 409
- 16 Creekhill St
- 57 Millside Cir
- 1200 Mission St
- 134 Creekhill St Unit Litchfield






