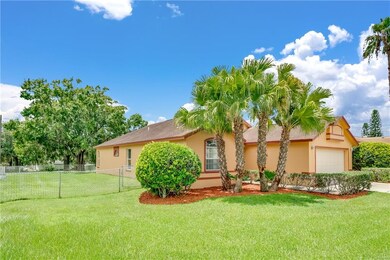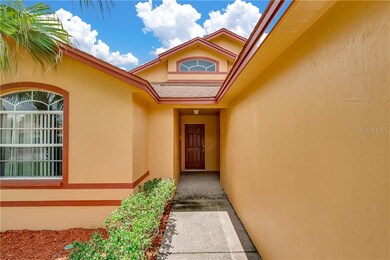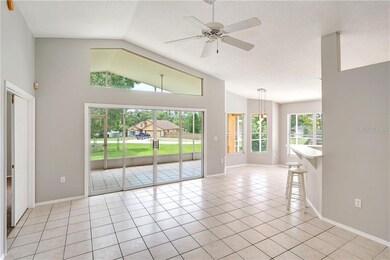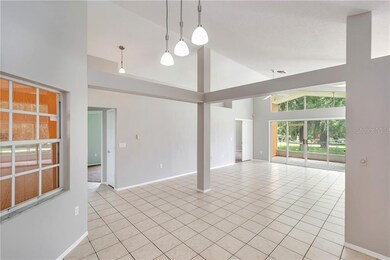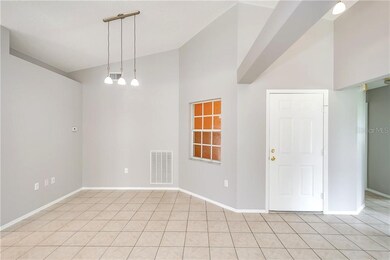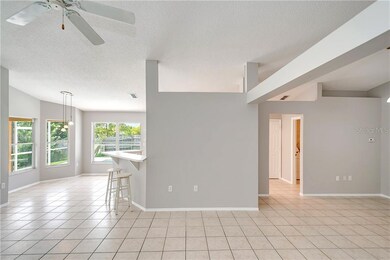
404 Emerald Cove Loop Lakeland, FL 33813
Lakeland Highlands NeighborhoodHighlights
- In Ground Pool
- Vaulted Ceiling
- Covered Patio or Porch
- Lincoln Avenue Academy Rated A-
- Corner Lot
- 2 Car Attached Garage
About This Home
As of May 2025BACK ON MARKET - BUYER FINANCING FELL THROUGH! This move-in ready 3 bedroom, 2 bathroom, POOL home is ideally located on a wonderful corner lot in South Lakeland. Lovingly maintained, with fresh paint inside and out, updated light fixtures, and new carpet in the bedrooms, this clean, well-kept home has so much to offer. Flooded with natural light, the bright white kitchen and the dinette overlook the beautiful pool area. The kitchen has ample cabinet space, a desk and a pantry. All appliances are included, as well. The dining and living rooms seamlessly flow together, and the vaulted ceilings make this area feel very open. The master bedroom houses an en-suite bathroom with a garden tub and shower, and the spacious walk-in closet provides plenty of storage. Sliding doors lead from the master and the living room to the wonderful screened and covered back porch. Perfect for entertaining, this connects to the large screened-in pool area. The backyard is spacious and even has an open concrete slab, perfect for grilling at your next cookout! The laundry room is just off of the kitchen and the washer and dryer are included. The seller even has a HOME WARRANTY that is transferrable to new owners, helping to cover unexpected expenses! Excellent schools and a convenient location make this home a wonderful investment.
Last Agent to Sell the Property
KELLER WILLIAMS REALTY SMART License #3271094 Listed on: 07/25/2019

Home Details
Home Type
- Single Family
Est. Annual Taxes
- $3,015
Year Built
- Built in 1994
Lot Details
- 10,450 Sq Ft Lot
- North Facing Home
- Corner Lot
- Landscaped with Trees
HOA Fees
- $25 Monthly HOA Fees
Parking
- 2 Car Attached Garage
- Garage Door Opener
- Open Parking
Home Design
- Slab Foundation
- Shingle Roof
- Block Exterior
- Stucco
Interior Spaces
- 1,508 Sq Ft Home
- Built-In Features
- Vaulted Ceiling
- Ceiling Fan
- Sliding Doors
- Combination Dining and Living Room
- Inside Utility
Kitchen
- Eat-In Kitchen
- Range
- Microwave
- Dishwasher
Flooring
- Carpet
- Tile
Bedrooms and Bathrooms
- 3 Bedrooms
- Walk-In Closet
- 2 Full Bathrooms
Laundry
- Laundry Room
- Dryer
- Washer
Outdoor Features
- In Ground Pool
- Covered Patio or Porch
Schools
- Highland Grove Elementary School
- Lakeland Highlands Middl Middle School
- George Jenkins High School
Utilities
- Central Heating and Cooling System
Community Details
- Don Asher & Associates Association, Phone Number (407) 425-4561
- Emerald Cove Subdivision
Listing and Financial Details
- Down Payment Assistance Available
- Visit Down Payment Resource Website
- Tax Lot 37
- Assessor Parcel Number 23-29-13-140832-000370
Ownership History
Purchase Details
Home Financials for this Owner
Home Financials are based on the most recent Mortgage that was taken out on this home.Purchase Details
Home Financials for this Owner
Home Financials are based on the most recent Mortgage that was taken out on this home.Purchase Details
Home Financials for this Owner
Home Financials are based on the most recent Mortgage that was taken out on this home.Purchase Details
Purchase Details
Purchase Details
Similar Homes in Lakeland, FL
Home Values in the Area
Average Home Value in this Area
Purchase History
| Date | Type | Sale Price | Title Company |
|---|---|---|---|
| Warranty Deed | $320,000 | Celebration Title Group | |
| Warranty Deed | $320,000 | Celebration Title Group | |
| Warranty Deed | $265,000 | Sunbelt Title Agency | |
| Warranty Deed | $226,800 | Home Solution Title | |
| Warranty Deed | $105,000 | -- | |
| Warranty Deed | $99,900 | -- | |
| Deed | $14,000 | -- |
Mortgage History
| Date | Status | Loan Amount | Loan Type |
|---|---|---|---|
| Open | $277,500 | Construction | |
| Closed | $277,500 | Construction | |
| Previous Owner | $209,600 | New Conventional | |
| Previous Owner | $222,692 | FHA | |
| Previous Owner | $117,000 | New Conventional | |
| Previous Owner | $92,000 | Unknown | |
| Previous Owner | $132,300 | New Conventional | |
| Previous Owner | $113,580 | FHA | |
| Previous Owner | $113,580 | FHA |
Property History
| Date | Event | Price | Change | Sq Ft Price |
|---|---|---|---|---|
| 05/06/2025 05/06/25 | Sold | $320,000 | -8.6% | $212 / Sq Ft |
| 04/11/2025 04/11/25 | Pending | -- | -- | -- |
| 03/08/2025 03/08/25 | For Sale | $350,000 | +32.1% | $232 / Sq Ft |
| 03/31/2021 03/31/21 | Sold | $265,000 | +2.0% | $176 / Sq Ft |
| 02/28/2021 02/28/21 | Pending | -- | -- | -- |
| 02/26/2021 02/26/21 | For Sale | $259,900 | +14.6% | $172 / Sq Ft |
| 09/24/2019 09/24/19 | Sold | $226,800 | +0.8% | $150 / Sq Ft |
| 08/21/2019 08/21/19 | Pending | -- | -- | -- |
| 08/13/2019 08/13/19 | For Sale | $225,000 | 0.0% | $149 / Sq Ft |
| 08/02/2019 08/02/19 | Pending | -- | -- | -- |
| 07/25/2019 07/25/19 | For Sale | $225,000 | -- | $149 / Sq Ft |
Tax History Compared to Growth
Tax History
| Year | Tax Paid | Tax Assessment Tax Assessment Total Assessment is a certain percentage of the fair market value that is determined by local assessors to be the total taxable value of land and additions on the property. | Land | Improvement |
|---|---|---|---|---|
| 2024 | $4,987 | $320,651 | $52,000 | $268,651 |
| 2023 | $4,768 | $309,469 | $50,000 | $259,469 |
| 2022 | $4,509 | $290,439 | $40,000 | $250,439 |
| 2021 | $2,912 | $207,877 | $37,000 | $170,877 |
| 2020 | $3,331 | $197,077 | $35,000 | $162,077 |
| 2018 | $3,015 | $172,888 | $33,000 | $139,888 |
| 2017 | $2,749 | $154,338 | $0 | $0 |
| 2016 | $2,559 | $140,628 | $0 | $0 |
| 2015 | $2,163 | $135,505 | $0 | $0 |
| 2014 | $2,233 | $123,186 | $0 | $0 |
Agents Affiliated with this Home
-
Christine Hubbert

Seller's Agent in 2025
Christine Hubbert
BHHS FLORIDA PROPERTIES GROUP
(863) 370-4915
31 in this area
184 Total Sales
-
Sejida Self
S
Buyer's Agent in 2025
Sejida Self
OPULENT REALTY INTERNATIONAL
(863) 450-8394
1 in this area
45 Total Sales
-
Kandice Barber
K
Seller's Agent in 2021
Kandice Barber
COLDWELL BANKER REALTY
(813) 685-7755
1 in this area
17 Total Sales
-
Christina Tilson
C
Buyer's Agent in 2021
Christina Tilson
DALTON WADE INC
(888) 668-8283
4 in this area
30 Total Sales
-
Christine Ehlenbeck

Seller's Agent in 2019
Christine Ehlenbeck
KELLER WILLIAMS REALTY SMART
(863) 617-8544
25 in this area
209 Total Sales
Map
Source: Stellar MLS
MLS Number: L4909548
APN: 23-29-13-140832-000370
- 412 Emerald Cove Loop
- 546 Scott Lake Creek Ln
- 56 Morganthau Dr
- 63 Morganthau Dr
- 619 Jessanda Cir
- 321 Lake Harris Dr
- 210 Cayuta
- 353 Pridgeon Ct
- 16 Morganthau Dr
- 67 Strout St
- 250 Odessa Dr
- 256 Odessa Dr
- 157 Moller Way
- 151 Moller Way
- 120 Moller Way
- 166 Hadley Rd
- 119 Moller Way
- 368 Evie Way
- 192 Prentice Way
- 398 Evie Way

