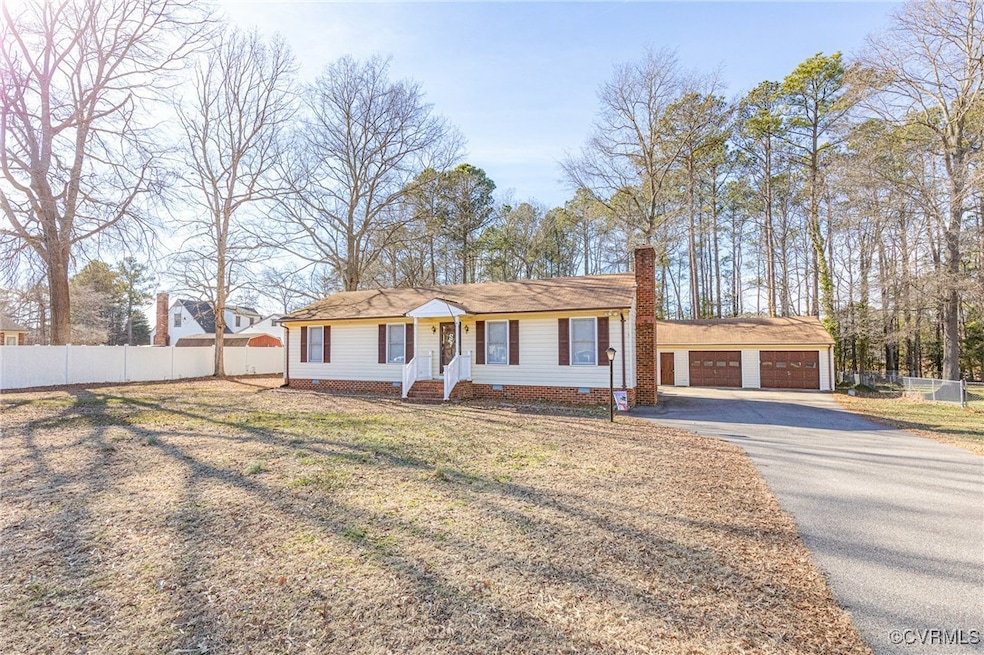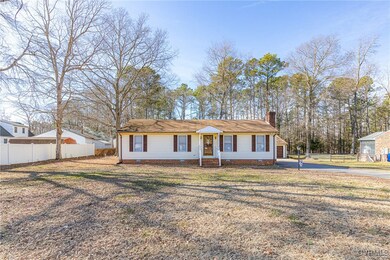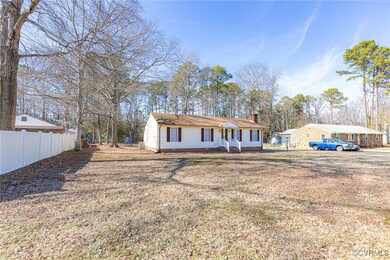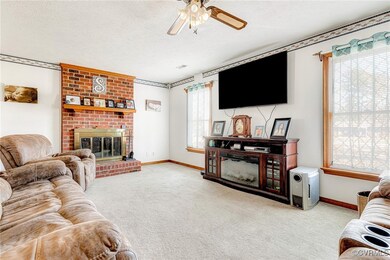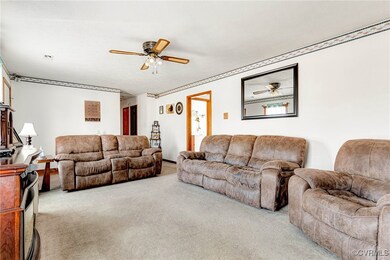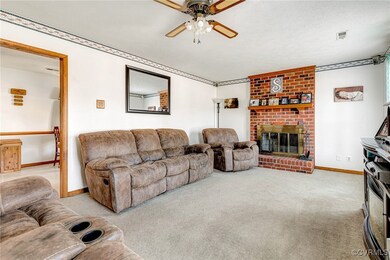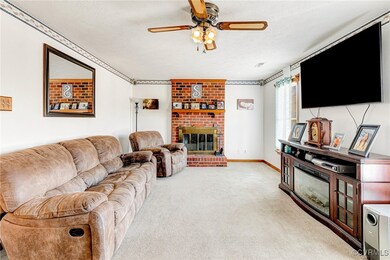
404 Evanrude Ln Sandston, VA 23150
Highlights
- Deck
- Eat-In Kitchen
- Ceiling Fan
- 2 Car Garage
- Central Air
- Partially Carpeted
About This Home
As of March 2025Welcome to 404 Evanrude Lane, a delightful 3-bedroom, 2 full bath home located in the heart of Sandston, on a half-acre lot in Oak Hill Estates. Boasting 1,440 square feet of living space, cozy brick wood-burning fireplace in the living area and a large deck, perfect for entertaining or enjoying outdoor meals. A large 2-car detached garage provides ample storage or workspace, ideal for hobbyists or car enthusiasts. Conveniently located close to Richmond International Airport, this home is perfect for travelers. It's also within walking distance of Donahue Elementary School, making school drop-offs a breeze. The roof is approximately 10 years old, offering peace of mind for years to come. Schedule your showing today!
Last Agent to Sell the Property
Hometown Realty License #0225032027 Listed on: 01/28/2025

Home Details
Home Type
- Single Family
Est. Annual Taxes
- $2,338
Year Built
- Built in 1987
Lot Details
- 0.52 Acre Lot
- Zoning described as R2AC
Parking
- 2 Car Garage
- Driveway
Home Design
- Brick Exterior Construction
- Frame Construction
- Composition Roof
- Vinyl Siding
Interior Spaces
- 1,440 Sq Ft Home
- 1-Story Property
- Ceiling Fan
- Wood Burning Fireplace
- Fireplace Features Masonry
- Eat-In Kitchen
Flooring
- Partially Carpeted
- Vinyl
Bedrooms and Bathrooms
- 4 Bedrooms
- 2 Full Bathrooms
Outdoor Features
- Deck
- Stoop
Schools
- Donahoe Elementary School
- Elko Middle School
- Highland Springs
Utilities
- Central Air
- Heat Pump System
- Water Heater
- Septic Tank
Community Details
- Oak Hill Estates Subdivision
Listing and Financial Details
- Tax Lot 12
- Assessor Parcel Number 833-722-6602
Ownership History
Purchase Details
Home Financials for this Owner
Home Financials are based on the most recent Mortgage that was taken out on this home.Purchase Details
Home Financials for this Owner
Home Financials are based on the most recent Mortgage that was taken out on this home.Purchase Details
Home Financials for this Owner
Home Financials are based on the most recent Mortgage that was taken out on this home.Similar Homes in the area
Home Values in the Area
Average Home Value in this Area
Purchase History
| Date | Type | Sale Price | Title Company |
|---|---|---|---|
| Bargain Sale Deed | $297,500 | First American Title Insurance | |
| Bargain Sale Deed | $297,500 | First American Title Insurance | |
| Interfamily Deed Transfer | -- | None Available | |
| Warranty Deed | $138,000 | Attorney |
Mortgage History
| Date | Status | Loan Amount | Loan Type |
|---|---|---|---|
| Previous Owner | $151,000 | Stand Alone Refi Refinance Of Original Loan | |
| Previous Owner | $110,400 | New Conventional | |
| Previous Owner | $50,000 | Credit Line Revolving |
Property History
| Date | Event | Price | Change | Sq Ft Price |
|---|---|---|---|---|
| 07/08/2025 07/08/25 | Pending | -- | -- | -- |
| 06/20/2025 06/20/25 | For Sale | $319,950 | +7.5% | $222 / Sq Ft |
| 03/27/2025 03/27/25 | Sold | $297,500 | -0.8% | $207 / Sq Ft |
| 02/25/2025 02/25/25 | Pending | -- | -- | -- |
| 02/24/2025 02/24/25 | For Sale | $299,950 | 0.0% | $208 / Sq Ft |
| 02/01/2025 02/01/25 | Pending | -- | -- | -- |
| 01/28/2025 01/28/25 | For Sale | $299,950 | -- | $208 / Sq Ft |
Tax History Compared to Growth
Tax History
| Year | Tax Paid | Tax Assessment Tax Assessment Total Assessment is a certain percentage of the fair market value that is determined by local assessors to be the total taxable value of land and additions on the property. | Land | Improvement |
|---|---|---|---|---|
| 2025 | $2,463 | $275,100 | $47,000 | $228,100 |
| 2024 | $2,463 | $275,100 | $47,000 | $228,100 |
| 2023 | $2,338 | $275,100 | $47,000 | $228,100 |
| 2022 | $2,178 | $256,200 | $45,000 | $211,200 |
| 2021 | $1,743 | $188,800 | $40,000 | $148,800 |
| 2020 | $1,643 | $188,800 | $40,000 | $148,800 |
| 2019 | $1,579 | $181,500 | $40,000 | $141,500 |
| 2018 | $1,464 | $168,300 | $40,000 | $128,300 |
| 2017 | $1,426 | $163,900 | $40,000 | $123,900 |
| 2016 | $1,375 | $158,000 | $40,000 | $118,000 |
| 2015 | $668 | $158,000 | $40,000 | $118,000 |
| 2014 | $668 | $153,600 | $40,000 | $113,600 |
Agents Affiliated with this Home
-
Rex Sullivan

Seller's Agent in 2025
Rex Sullivan
Hometown Realty
(804) 651-8958
7 in this area
120 Total Sales
-
Wendy Robinson

Buyer's Agent in 2025
Wendy Robinson
Howard Hanna William E Wood
(757) 592-6446
19 Total Sales
Map
Source: Central Virginia Regional MLS
MLS Number: 2502143
APN: 833-722-6602
- 2007 Chartwood Ln
- 1590 Kimbrook Ln
- 1020 Challis Ln
- 2344 Old Hanover Rd
- 149 York River Rd
- 1712 N Airport Dr
- 1290 Grapevine Rd
- 670 N Airport Dr
- 316 Chipper Way
- 2436 Old Hanover Rd
- 1100 Traverse Dr
- 1799 N Washington St
- 621 N Airport Dr
- 225 Scotch Pine Dr
- 203 Meadow Rd
- 120 Drybridge Ct
- 118 Defense Ave
- 1917 Cosby St
- 100 Sanderling Ave
- 604 Howard St
