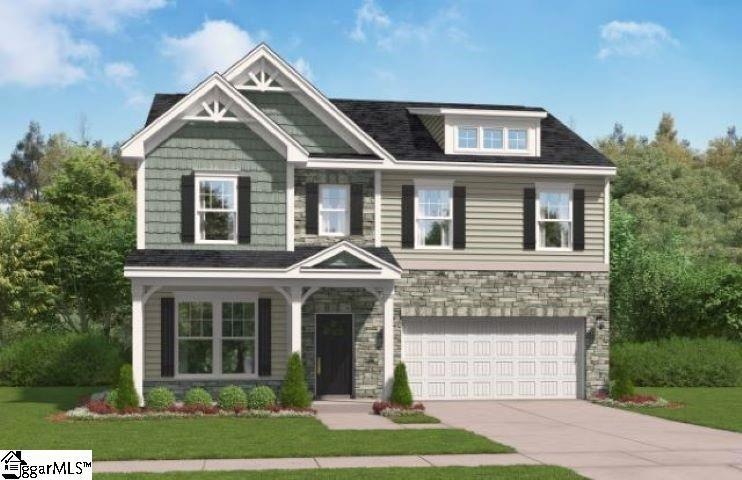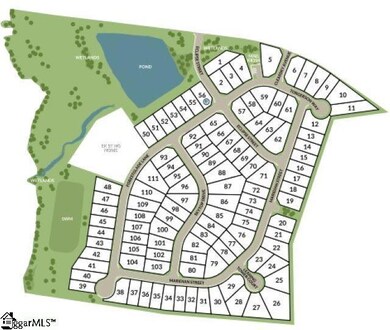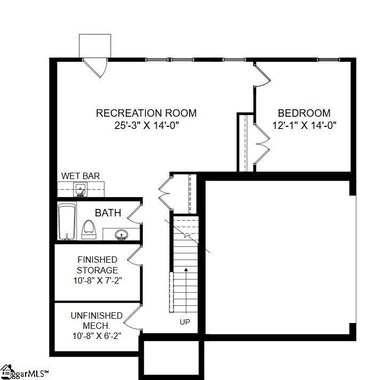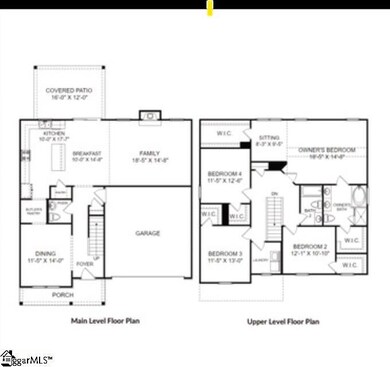
404 Forestglade Ln Simpsonville, SC 29681
Highlights
- Craftsman Architecture
- Great Room
- Cul-De-Sac
- Greenbrier Elementary School Rated A-
- Granite Countertops
- 2 Car Attached Garage
About This Home
As of December 2024Welcome to this stunning, family-friendly home nestled at the end of a peaceful cul-de-sac. If you're searching for a property that combines convenience, comfort, and a touch of nature, look no further! 4 Spacious Bedrooms: Plenty of room for the whole family. Two Large Walk-In Closets: Ample storage space for all your needs. Wooded Homesite: Enjoy the serenity and privacy of a wooded environment. Full Finished Walk-Out Basement: Perfect for recreation, includes an additional bedroom. Prime Location: Just 5 minutes to stores, close to the amphitheater for outdoor concerts, water amenities, Discovery Island, and Sunset Park. End of Cul-de-Sac: Minimal traffic, safe for kids to play outside. Perfect for Music Lovers: Walking distance to an amphitheater where you can enjoy outdoor concerts. Family-Friendly Amenities: Close to Discovery Island and Sunset Park, ideal for family outings. Convenience at Your Doorstep: Only 5 minutes away from stores and other essential amenities. Picture yourself hosting family gatherings in the spacious rec room or enjoying a quiet evening walk to the amphitheater for a live concert. With wooded surroundings and proximity to parks and water amenities, this home offers the perfect blend of nature and convenience. Don't miss out on this unique opportunity to own a home that fits both your lifestyle and your family's needs. Contact us today to schedule a visit and see this beautiful property for yourself! Isn't it time you found a place where every member of the family can thrive? Welcome home to comfort, convenience, and a touch of nature. Stanley Martin Homes – Building Trust, One Home at a Time.
Last Agent to Sell the Property
Veranda Homes, LLC License #75269 Listed on: 08/10/2024
Home Details
Home Type
- Single Family
Lot Details
- 6,534 Sq Ft Lot
- Cul-De-Sac
HOA Fees
- $38 Monthly HOA Fees
Home Design
- Home Under Construction
- Craftsman Architecture
- Architectural Shingle Roof
- Vinyl Siding
- Stone Exterior Construction
- Radon Mitigation System
Interior Spaces
- 3,100 Sq Ft Home
- 3,200-3,399 Sq Ft Home
- 2-Story Property
- Ceiling height of 9 feet or more
- Gas Log Fireplace
- Great Room
- Living Room
- Dining Room
- Finished Basement
- Basement Storage
Kitchen
- Electric Oven
- Free-Standing Gas Range
- Built-In Microwave
- Dishwasher
- Granite Countertops
- Disposal
Flooring
- Carpet
- Laminate
- Ceramic Tile
Bedrooms and Bathrooms
- 5 Bedrooms
- Walk-In Closet
Laundry
- Laundry Room
- Laundry on upper level
Parking
- 2 Car Attached Garage
- Garage Door Opener
Schools
- Greenbrier Elementary School
- Hillcrest Middle School
- Hillcrest High School
Utilities
- Forced Air Heating and Cooling System
- Heating System Uses Natural Gas
- Underground Utilities
- Tankless Water Heater
- Gas Water Heater
Community Details
- Hinson Management / Keely@Hinsonmanagment.Com HOA
- Crown Pointe Subdivision
- Mandatory home owners association
Listing and Financial Details
- Assessor Parcel Number 0574440103900
Similar Homes in Simpsonville, SC
Home Values in the Area
Average Home Value in this Area
Property History
| Date | Event | Price | Change | Sq Ft Price |
|---|---|---|---|---|
| 12/18/2024 12/18/24 | Sold | $480,000 | +1.0% | $150 / Sq Ft |
| 11/19/2024 11/19/24 | Pending | -- | -- | -- |
| 11/02/2024 11/02/24 | Price Changed | $475,405 | +0.1% | $149 / Sq Ft |
| 10/02/2024 10/02/24 | Price Changed | $474,960 | -0.8% | $148 / Sq Ft |
| 10/01/2024 10/01/24 | Price Changed | $478,960 | -1.0% | $150 / Sq Ft |
| 09/11/2024 09/11/24 | Price Changed | $483,960 | -3.0% | $151 / Sq Ft |
| 08/10/2024 08/10/24 | For Sale | $498,960 | -- | $156 / Sq Ft |
Tax History Compared to Growth
Agents Affiliated with this Home
-
Barbara Massone

Seller's Agent in 2024
Barbara Massone
Veranda Homes, LLC
(864) 382-0224
65 in this area
201 Total Sales
-
Kyle Sizemore

Buyer's Agent in 2024
Kyle Sizemore
EXP Realty LLC
(828) 421-4232
8 in this area
68 Total Sales
Map
Source: Greater Greenville Association of REALTORS®
MLS Number: 1534564
- 501 Mccall Rd
- 501 Mccall Rd
- 501 Mccall Rd
- 501 Mccall Rd
- 104 Eclipse St
- 1324 Skytop Dr
- 108 Eclipse St
- 1320 Skytop Dr
- 110 Eclipse St
- 1321 Skytop Dr
- 112 Eclipse St
- 109 Eclipse St
- 114 Eclipse St
- 905 Maridian St
- 1005 Maridian St
- 1010 Maridian St
- 1007 Maridian St
- 1102 Maridian St
- 199 N Moore Rd
- 18 Pequot Dr



