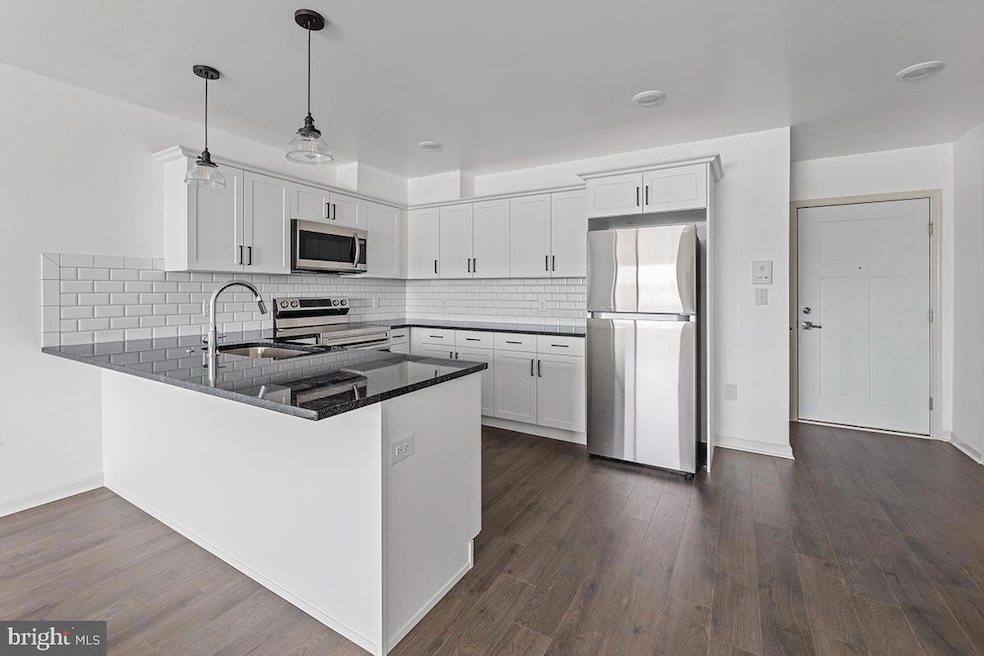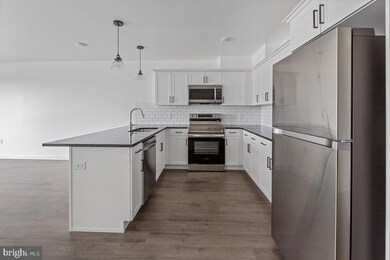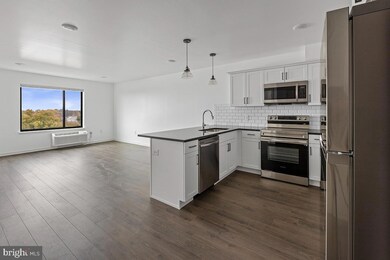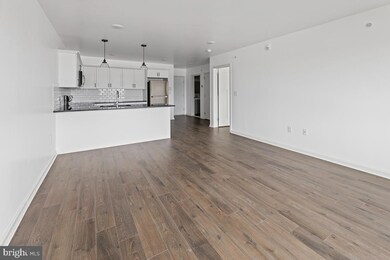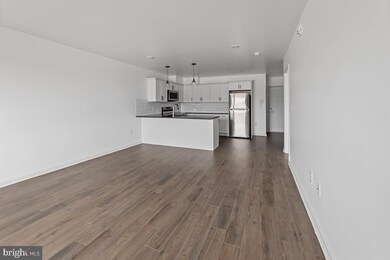404 Fountain St Unit 410 Philadelphia, PA 19128
Upper Roxborough NeighborhoodHighlights
- New Construction
- Wood Flooring
- No HOA
- 0.47 Acre Lot
- Combination Kitchen and Living
- 5-minute walk to Gorgas Park
About This Home
Available August 1st - Spacious One-bedroom coming available at The Wright - a new construction apartment community in the heart of Roxborough! Your new home includes open-concept living/kitchen area, with fully-equipped kitchen including granite countertops and stainless steel appliances. Easy-to-clean wood-inspired flooring throughout, plus in-unit Washer/Dryer, and intercom system. PTAC climate control allows temperature set by room so you're comfortable year-round. All residents at The Wright can access the green roof deck, and off-site fitness center for no additional charge. Plus, The Wright is100% pet-friendly with no additional fees. This home is a must-see - apply today!
Condo Details
Home Type
- Condominium
Year Built
- Built in 2023 | New Construction
Home Design
- Vegetated Roof
- Stone Siding
Interior Spaces
- 682 Sq Ft Home
- Property has 4 Levels
- Recessed Lighting
- Window Treatments
- Combination Kitchen and Living
- Intercom
Kitchen
- Electric Oven or Range
- Built-In Microwave
- Dishwasher
- Stainless Steel Appliances
- Upgraded Countertops
- Disposal
Flooring
- Wood
- Laminate
Bedrooms and Bathrooms
- 1 Main Level Bedroom
- 1 Full Bathroom
- Bathtub with Shower
Laundry
- Laundry in unit
- Stacked Washer and Dryer
Parking
- Off-Street Parking
- Parking Fee
- 1 Assigned Parking Space
Utilities
- Cooling System Mounted In Outer Wall Opening
- Hot Water Heating System
- Electric Water Heater
Additional Features
- Accessible Elevator Installed
- Property is in excellent condition
Listing and Financial Details
- Residential Lease
- Security Deposit $1,650
- Requires 3 Months of Rent Paid Up Front
- Tenant pays for cable TV, electricity, water, internet
- Rent includes full maintenance
- No Smoking Allowed
- 12-Month Min and 24-Month Max Lease Term
- Available 8/1/25
- Assessor Parcel Number 212294950
Community Details
Overview
- No Home Owners Association
- 52 Units
- Low-Rise Condominium
- Roxborough Subdivision
Pet Policy
- Pets Allowed
Security
- Fire Sprinkler System
Map
Source: Bright MLS
MLS Number: PAPH2485946
- 461 Delmar St
- 422 Fountain St
- 393 Delmar St
- 429 Lemonte St
- 6526 Ridge Ave
- 327 Fountain St
- 400 Delmar St
- 323 Fountain St
- 303 Fountain St
- 300 Fountain St
- 365 Lemonte St
- 359 Lemonte St
- 514 Overlook Rd
- 275 Delmar St
- 6712 Cinnaminson Ct
- 278 Fountain St
- 329 Delmar St
- 297 Fountain St
- 311 Delmar St
- 6611 Silverwood St
- 404 Fountain St Unit 103
- 404 Fountain St Unit 209
- 404 Fountain St Unit 403
- 404 Fountain St Unit 413
- 404 Fountain St Unit 402
- 404 Fountain St
- 6604 Ridge Ave
- 6601 Ridge Ave Unit C
- 6515 Ridge Ave
- 6605 Ridge Ave Unit C
- 6618 Ridge Ave Unit 410
- 6618 Ridge Ave Unit 206
- 303 Fountain St
- 6615 Ridge Ave
- 6618 Ridge Ave
- 6615 Ridge Ave Unit 203
- 6615 Ridge Ave Unit 201
- 6615 Ridge Ave Unit 304
- 6619 Ridge Ave Unit 404
- 6619 Ridge Ave Unit 401
