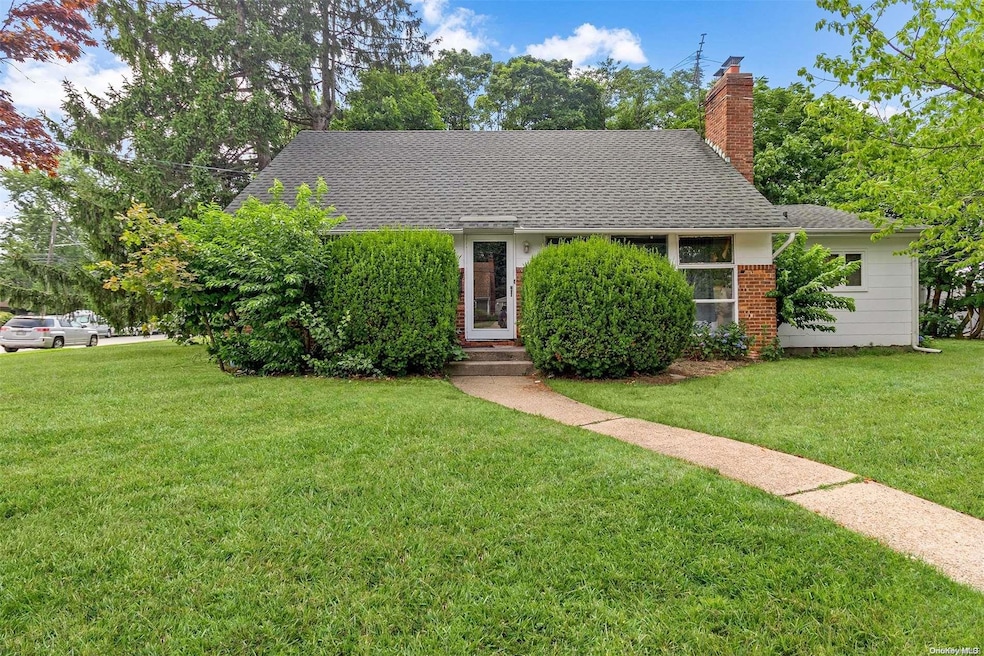
404 Foxdale Ave Oceanside, NY 11572
Oceanside NeighborhoodHighlights
- Hot Property
- Cape Cod Architecture
- Wood Flooring
- Oaks Elementary School - School 3 Rated A
- Cathedral Ceiling
- Main Floor Primary Bedroom
About This Home
As of January 2025Welcome to 404 Foxdale Avenue, Oceanside, a charming corner residence set on a quiet, picturesque block. This 4 bedroom 1 bath cape greets you with a beautifully maintained exterior, complete with recently installed replacement windows and new gutters, ensuring peace of mind for years to come. Enter inside to find a spacious, sunlit living room featuring a cozy fireplace. The first floor boasts a large eat-in kitchen, a formal dining room, two generous bedrooms, and a full bathroom, with wood floors throughout. Upstairs, you'll discover two additional bedrooms.. The waterproofed and freshly painted basement provides ample storage and potential for future projects. The partially fenced backyard offers a private retreat for outdoor activities and entertaining. Located just a short distance from Silver Lake Park and an elementary school, this home is perfect for those seeking tranquility and convenience. This beautifully set corner home offers the buyer a clean slate to make it your very own.
Last Agent to Sell the Property
Ian Rubinstein
Redfin Real Estate Brokerage Phone: 631-337-8238 License #10401334306 Listed on: 07/15/2024

Home Details
Home Type
- Single Family
Est. Annual Taxes
- $11,621
Year Built
- Built in 1950
Lot Details
- 7,410 Sq Ft Lot
- Lot Dimensions are 65x95
- Partially Fenced Property
Home Design
- Cape Cod Architecture
- Brick Exterior Construction
Interior Spaces
- 1,446 Sq Ft Home
- Cathedral Ceiling
- Eat-In Kitchen
- Dryer
- Unfinished Basement
Flooring
- Wood
- Carpet
Bedrooms and Bathrooms
- 4 Bedrooms
- Primary Bedroom on Main
- 1 Full Bathroom
Parking
- No Garage
- On-Street Parking
Schools
- School 9M-Oceanside Middle School
- School 7-Oceanside Senior High School
Utilities
- No Cooling
- Baseboard Heating
- Hot Water Heating System
- Heating System Uses Oil
- Oil Water Heater
Listing and Financial Details
- Legal Lot and Block 8 / 503
- Assessor Parcel Number 2089-54-503-00-0008-0
Ownership History
Purchase Details
Home Financials for this Owner
Home Financials are based on the most recent Mortgage that was taken out on this home.Purchase Details
Similar Homes in the area
Home Values in the Area
Average Home Value in this Area
Purchase History
| Date | Type | Sale Price | Title Company |
|---|---|---|---|
| Bargain Sale Deed | $580,000 | None Available | |
| Bargain Sale Deed | $580,000 | None Available | |
| Bargain Sale Deed | -- | Commonwealth Land Title | |
| Bargain Sale Deed | -- | Commonwealth Land Title |
Mortgage History
| Date | Status | Loan Amount | Loan Type |
|---|---|---|---|
| Open | $464,000 | New Conventional | |
| Closed | $464,000 | New Conventional | |
| Previous Owner | $5,450 | Unknown |
Property History
| Date | Event | Price | Change | Sq Ft Price |
|---|---|---|---|---|
| 06/19/2025 06/19/25 | For Sale | $745,000 | +28.4% | $515 / Sq Ft |
| 01/17/2025 01/17/25 | Sold | $580,000 | +0.2% | $401 / Sq Ft |
| 09/12/2024 09/12/24 | Pending | -- | -- | -- |
| 08/27/2024 08/27/24 | Price Changed | $579,000 | -3.3% | $400 / Sq Ft |
| 07/15/2024 07/15/24 | For Sale | $599,000 | -- | $414 / Sq Ft |
Tax History Compared to Growth
Tax History
| Year | Tax Paid | Tax Assessment Tax Assessment Total Assessment is a certain percentage of the fair market value that is determined by local assessors to be the total taxable value of land and additions on the property. | Land | Improvement |
|---|---|---|---|---|
| 2025 | $3,441 | $455 | $227 | $228 |
| 2024 | $3,441 | $430 | $206 | $224 |
| 2023 | $12,230 | $473 | $227 | $246 |
| 2022 | $12,230 | $473 | $227 | $246 |
| 2021 | $16,666 | $457 | $219 | $238 |
| 2020 | $12,115 | $681 | $586 | $95 |
| 2019 | $11,579 | $681 | $478 | $203 |
| 2018 | $10,966 | $834 | $0 | $0 |
| 2017 | $12,101 | $834 | $586 | $248 |
| 2016 | $16,965 | $834 | $586 | $248 |
| 2015 | $3,060 | $834 | $586 | $248 |
| 2014 | $3,060 | $834 | $586 | $248 |
| 2013 | $2,831 | $834 | $586 | $248 |
Agents Affiliated with this Home
-
Fatoumata Haynes

Seller's Agent in 2025
Fatoumata Haynes
Century 21 American Homes
(917) 595-0158
1 in this area
9 Total Sales
-
I
Seller's Agent in 2025
Ian Rubinstein
Redfin Real Estate
Map
Source: OneKey® MLS
MLS Number: L3565797
APN: 2089-54-503-00-0008-0
- 2691 Evans Rd
- 12 Marshall St
- 385 Oceanside Pkwy
- 2854 Lenox Rd
- 2737 Morton Ave
- 2767 Essex Ct
- 314 Oakview Ave
- 580 Foxhurst Rd
- 242 Elizabeth Ave
- 2609 Parkview Place
- 2482 Soper Ave
- 3017 Harding St
- 2933 Marlborough Rd
- 2430 Loft Ave
- 263 Chance Dr
- 632 Barnes Ave
- 694 Lakeside Dr
- 695 Koelbel Ct
- 138 Davison Ave
- 694 Koelbel Ct
