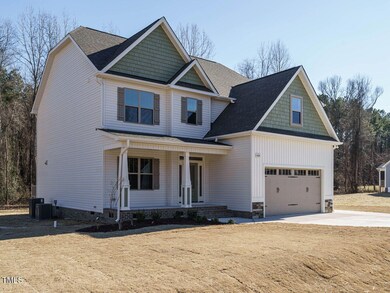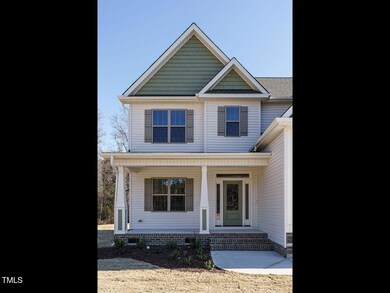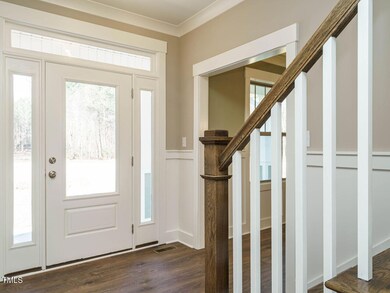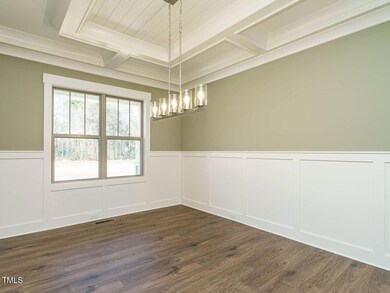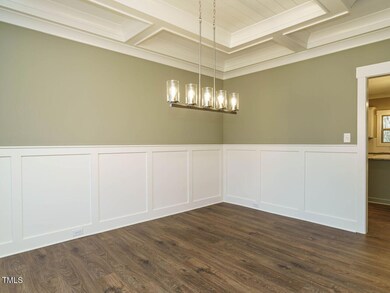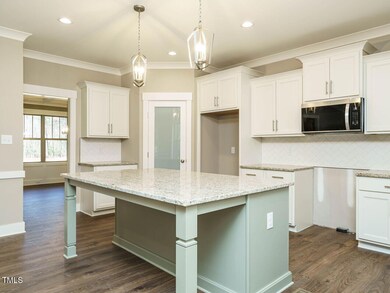
404 Hampshire Ct Unit Lot 20 Four Oaks, NC 27524
Elevation NeighborhoodHighlights
- New Construction
- Deck
- Granite Countertops
- Craftsman Architecture
- Partially Wooded Lot
- Screened Porch
About This Home
As of April 2025This stunning two-story home, built by a local builder known for exceptional craftsmanship, sits on a spacious lot (perfect for a POOL). Conveniently located just minutes from Highway 40 and less than 30 minutes to Raleigh, it offers a perfect blend of style and function. Inside, custom wood details elevate the design, with a grand dining room featuring coffered ceilings, a spacious family room with built-ins around a gas log fireplace, and a beautifully designed kitchen with a large island, granite countertops, stainless steel appliances, and a walk-in pantry. Upstairs, the primary suite boasts a walk-in ceramic tile shower, dual sink vanity, and custom wood-shelved closet, along with two additional bedrooms, a bonus room, and a large laundry room. Outdoor living shines with masonry front steps, a screened porch, a grilling deck, and a finished two-car garage.
Last Agent to Sell the Property
HomeTowne Realty License #297214 Listed on: 12/11/2024

Home Details
Home Type
- Single Family
Est. Annual Taxes
- $41
Year Built
- Built in 2024 | New Construction
Lot Details
- 0.93 Acre Lot
- Level Lot
- Cleared Lot
- Partially Wooded Lot
- Landscaped with Trees
HOA Fees
- $33 Monthly HOA Fees
Parking
- 2 Car Attached Garage
- Front Facing Garage
- Private Driveway
- 3 Open Parking Spaces
Home Design
- Home is estimated to be completed on 1/15/25
- Craftsman Architecture
- Traditional Architecture
- Brick Exterior Construction
- Brick Foundation
- Block Foundation
- Frame Construction
- Blown-In Insulation
- Batts Insulation
- Architectural Shingle Roof
- Vinyl Siding
- Stone Veneer
Interior Spaces
- 2,718 Sq Ft Home
- 2-Story Property
- Built-In Features
- Crown Molding
- Coffered Ceiling
- Smooth Ceilings
- Ceiling Fan
- Gas Log Fireplace
- Propane Fireplace
- Window Screens
- Living Room with Fireplace
- Screened Porch
- Basement
- Crawl Space
- Fire and Smoke Detector
- Laundry Room
Kitchen
- Microwave
- Plumbed For Ice Maker
- Dishwasher
- Stainless Steel Appliances
- Kitchen Island
- Granite Countertops
- Quartz Countertops
Flooring
- Carpet
- Tile
- Luxury Vinyl Tile
Bedrooms and Bathrooms
- 4 Bedrooms
- Walk-In Closet
- Double Vanity
- Private Water Closet
- Bathtub with Shower
- Shower Only
- Walk-in Shower
Outdoor Features
- Deck
- Exterior Lighting
- Rain Gutters
Schools
- Mcgees Crossroads Elementary And Middle School
- W Johnston High School
Horse Facilities and Amenities
- Grass Field
Utilities
- Central Air
- Heat Pump System
- Propane
- Electric Water Heater
- Septic Tank
- Cable TV Available
Community Details
- Irj Property Management Association, Phone Number (919) 322-4680
- Built by Darryl D. Evans, Inc.
- Lassiter Ridge Subdivision
Listing and Financial Details
- Assessor Parcel Number 07G07023K
Ownership History
Purchase Details
Home Financials for this Owner
Home Financials are based on the most recent Mortgage that was taken out on this home.Similar Homes in Four Oaks, NC
Home Values in the Area
Average Home Value in this Area
Purchase History
| Date | Type | Sale Price | Title Company |
|---|---|---|---|
| Warranty Deed | $489,000 | None Listed On Document | |
| Warranty Deed | -- | None Listed On Document |
Mortgage History
| Date | Status | Loan Amount | Loan Type |
|---|---|---|---|
| Open | $464,550 | New Conventional |
Property History
| Date | Event | Price | Change | Sq Ft Price |
|---|---|---|---|---|
| 04/04/2025 04/04/25 | Sold | $489,000 | 0.0% | $180 / Sq Ft |
| 03/02/2025 03/02/25 | Pending | -- | -- | -- |
| 12/11/2024 12/11/24 | For Sale | $489,000 | -- | $180 / Sq Ft |
Tax History Compared to Growth
Tax History
| Year | Tax Paid | Tax Assessment Tax Assessment Total Assessment is a certain percentage of the fair market value that is determined by local assessors to be the total taxable value of land and additions on the property. | Land | Improvement |
|---|---|---|---|---|
| 2024 | $41 | $55,000 | $55,000 | $0 |
Agents Affiliated with this Home
-
J
Seller's Agent in 2025
Jason Barbour
HomeTowne Realty
(919) 796-9673
9 in this area
26 Total Sales
-

Seller Co-Listing Agent in 2025
Maggie Schiele
HomeTowne Realty
(919) 449-4093
12 in this area
77 Total Sales
-

Buyer's Agent in 2025
Ruth Brymer
Coldwell Banker Advantage
(830) 837-1984
1 in this area
46 Total Sales
Map
Source: Doorify MLS
MLS Number: 10066774
APN: 07G07023K
- 317 Hampshire Ct
- 334 Dell Meadows Place
- 525 Barnes Landing Dr
- 231 Barnes Landing Dr
- 231 Barnes Landing Dr Unit 36039141
- 507 Barnes Landing Dr
- 564 Barnes Landing Dr
- 293 Carolina Oaks Ave
- 100 Bryant Dr
- 37 Meadow Oaks Cir
- 212 Spearhead Place
- 212 Fast Pitch Ln
- 104 Water Oak Dr
- Redwood Plan at Hampton Ridge
- Allegheny Plan at Hampton Ridge
- Sequoia Plan at Hampton Ridge
- Shenandoah Plan at Hampton Ridge
- 139 Fast Pitch Ln
- 240 Fast Pitch Ln
- 266 Fast Pitch Ln

