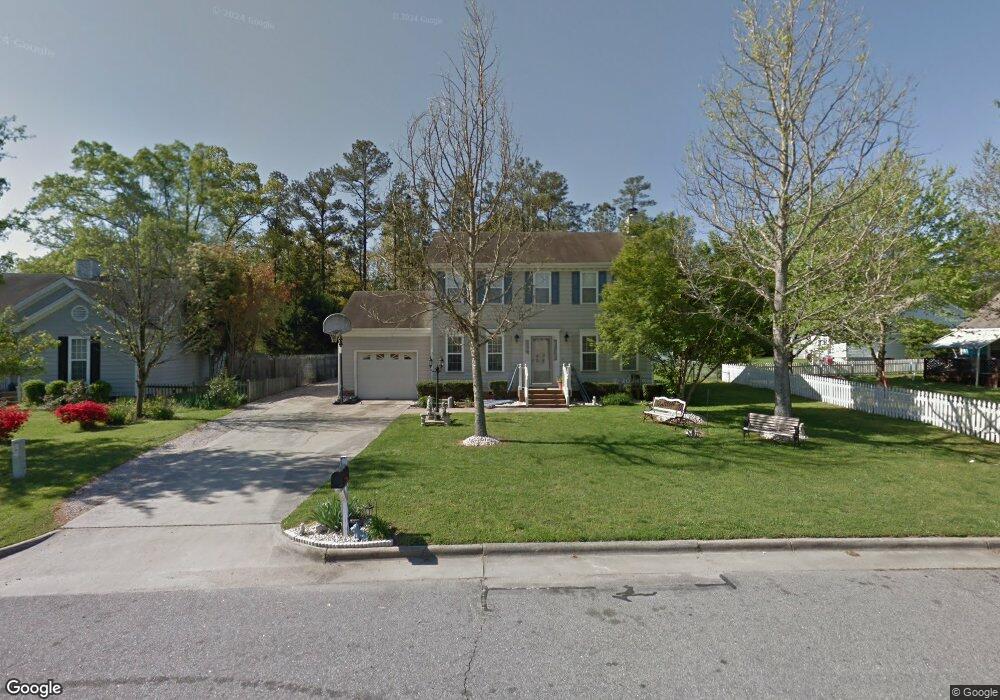404 Heathwick Dr Knightdale, NC 27545
Estimated Value: $315,000 - $342,000
--
Bed
3
Baths
1,678
Sq Ft
$195/Sq Ft
Est. Value
About This Home
This home is located at 404 Heathwick Dr, Knightdale, NC 27545 and is currently estimated at $328,038, approximately $195 per square foot. 404 Heathwick Dr is a home located in Wake County with nearby schools including Knightdale Elementary School, Neuse River Middle School, and Knightdale High.
Ownership History
Date
Name
Owned For
Owner Type
Purchase Details
Closed on
May 20, 1994
Bought by
Howell Pamela and Howell Lourinza
Current Estimated Value
Create a Home Valuation Report for This Property
The Home Valuation Report is an in-depth analysis detailing your home's value as well as a comparison with similar homes in the area
Home Values in the Area
Average Home Value in this Area
Purchase History
| Date | Buyer | Sale Price | Title Company |
|---|---|---|---|
| Howell Pamela | $115,000 | -- |
Source: Public Records
Tax History Compared to Growth
Tax History
| Year | Tax Paid | Tax Assessment Tax Assessment Total Assessment is a certain percentage of the fair market value that is determined by local assessors to be the total taxable value of land and additions on the property. | Land | Improvement |
|---|---|---|---|---|
| 2025 | $2,786 | $288,947 | $85,000 | $203,947 |
| 2024 | $2,775 | $288,947 | $85,000 | $203,947 |
| 2023 | $2,170 | $194,251 | $32,000 | $162,251 |
| 2022 | $2,098 | $194,251 | $32,000 | $162,251 |
| 2021 | $2,001 | $194,251 | $32,000 | $162,251 |
| 2020 | $2,001 | $194,251 | $32,000 | $162,251 |
| 2019 | $1,786 | $153,502 | $30,000 | $123,502 |
| 2018 | $1,685 | $153,502 | $30,000 | $123,502 |
| 2017 | $1,624 | $153,502 | $30,000 | $123,502 |
| 2016 | $1,602 | $153,502 | $30,000 | $123,502 |
| 2015 | $1,601 | $151,381 | $34,000 | $117,381 |
| 2014 | $1,546 | $151,381 | $34,000 | $117,381 |
Source: Public Records
Map
Nearby Homes
- 201 Heathwick Dr
- 102 Switchback St
- 302 Brakeman St
- 307 S Smithfield Rd
- The Burke C Plan at Forestville Yard
- The Avery Exterior Plan at Forestville Yard
- The Mitchell Interior Plan at Forestville Yard
- The Mitchell Exterior Plan at Forestville Yard
- The Avery Interior Plan at Forestville Yard
- The Alexander Plan at Forestville Yard
- Jordan Plan at Glenmere - Gardens
- The Willow E Plan at Glenmere - Cove
- 216 Walbury Dr
- 332 Spruce Pine Trail
- 116 Carrington Dr
- 104 Princess Crescen
- 404 Ingram Ridge Ct
- 413 Laurens Way
- 602 Keith St
- 117 Stanway Dr
- 406 Heathwick Dr
- 105 Iron Kettle Ct
- 107 Iron Kettle Ct
- 103 Iron Kettle Ct
- 408 Heathwick Dr
- 405 Heathwick Dr
- 410 Heathwick Dr
- 105 Open Hearth Ct
- 101 Iron Kettle Ct
- 401 Heathwick Dr
- 310 Heathwick Dr
- 5117 Faison Dr
- 102 Iron Kettle Ct
- 501 Heathwick Dr
- 103 Open Hearth Ct
- 104 Iron Kettle Ct
- 106 Iron Kettle Ct
- 309 Heathwick Dr
- 502 Heathwick Dr
- 106 Open Hearth Ct
