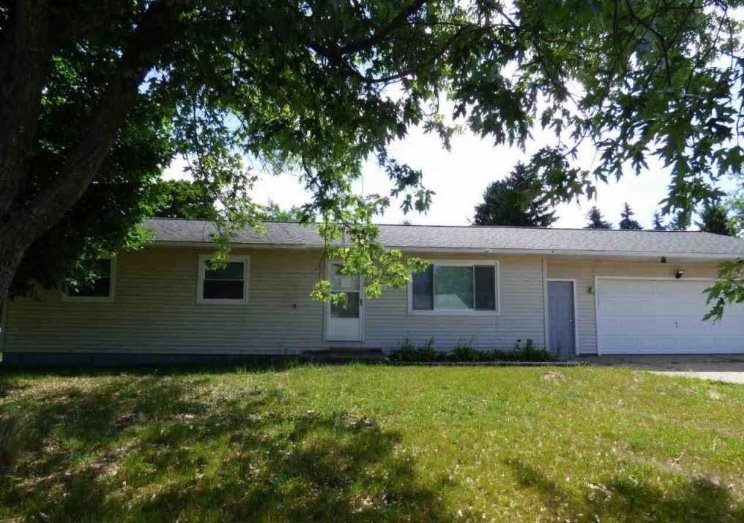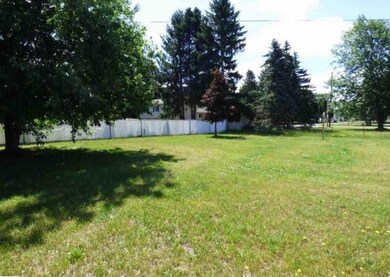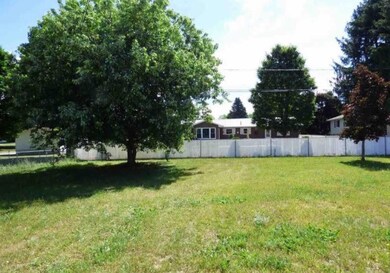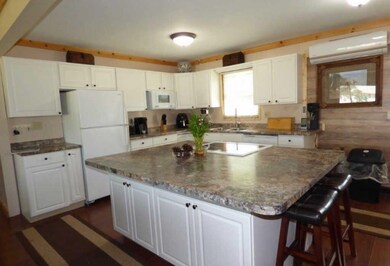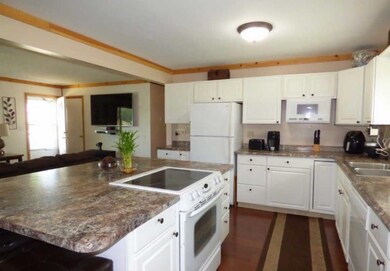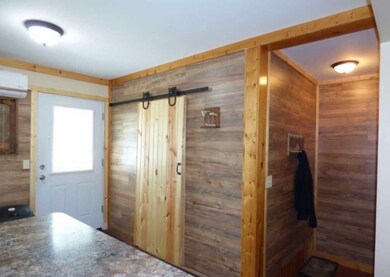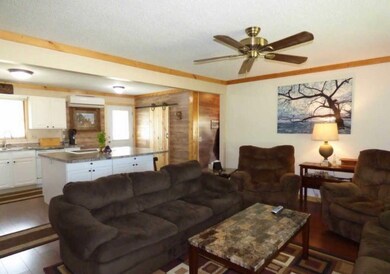
404 Hillview St Mancelona, MI 49659
Highlights
- Main Floor Primary Bedroom
- 2 Car Attached Garage
- Forced Air Heating System
- First Floor Utility Room
- Living Room
- Ceiling Fan
About This Home
As of April 2021Remodeled ranch home in northwest quadrant of Mancelona, on a street where the homes show a pride of ownership. This welcoming home has been extensively remodeled since it was acquired and the floor plan has opened up. As you enter, you will appreciate the open living room and kitchen. The laminate flooring will be easy to care for and the gas stove will provide heat in the cooler months. The kitchen has plenty of cabinets and includes a large island with 2 sided seating areas. There is a walk in pantry that could be used, as it was before, as a separate dining area. For those who entertain or like to cook, there is plenty of space. Down the hall are the bedrooms, each with access to a separate bath. Both baths have been remodeled and the large one doubles as a main floor laundry. A partially finished family room, unfinished basement storage and a second laundry location are in the lower level. It's hard to find a home with this number of updates, such as 2 ductless A/C units, drywall, laminate flooring, carpet, added beam, kitchen cupboards, counters, island and appliances and the addition of a full bath. The yard is fenced and the garage is attached. It is ready for you to move in and enjoy many near trails, lakes and golf and ski resorts.
Last Agent to Sell the Property
Coldwell Banker Schmidt - Boyne City License #6501365186 Listed on: 07/02/2018

Last Buyer's Agent
Coldwell Banker Schmidt - Boyne City License #6501365186 Listed on: 07/02/2018

Home Details
Home Type
- Single Family
Est. Annual Taxes
- $17
Lot Details
- 0.3 Acre Lot
- Lot Dimensions are 23'5 x 23'3
Home Design
- Wood Frame Construction
- Asphalt Shingled Roof
Interior Spaces
- 1,428 Sq Ft Home
- Ceiling Fan
- Blinds
- Family Room Downstairs
- Living Room
- First Floor Utility Room
Kitchen
- Range<<rangeHoodToken>>
- Dishwasher
- Disposal
Bedrooms and Bathrooms
- 2 Bedrooms
- Primary Bedroom on Main
- 2 Full Bathrooms
Basement
- Basement Fills Entire Space Under The House
- Block Basement Construction
Parking
- 2 Car Attached Garage
- Driveway
Utilities
- Forced Air Heating System
- Heating System Uses Natural Gas
- Natural Gas Water Heater
- Septic System
- Cable TV Available
Listing and Financial Details
- Assessor Parcel Number 05-45-230-017-00
Ownership History
Purchase Details
Home Financials for this Owner
Home Financials are based on the most recent Mortgage that was taken out on this home.Purchase Details
Home Financials for this Owner
Home Financials are based on the most recent Mortgage that was taken out on this home.Purchase Details
Purchase Details
Home Financials for this Owner
Home Financials are based on the most recent Mortgage that was taken out on this home.Purchase Details
Purchase Details
Purchase Details
Similar Homes in Mancelona, MI
Home Values in the Area
Average Home Value in this Area
Purchase History
| Date | Type | Sale Price | Title Company |
|---|---|---|---|
| Warranty Deed | $145,000 | None Available | |
| Warranty Deed | $95,000 | -- | |
| Quit Claim Deed | -- | -- | |
| Deed | $57,500 | None Available | |
| Quit Claim Deed | -- | None Available | |
| Sheriffs Deed | $48,746 | -- | |
| Deed | -- | -- |
Property History
| Date | Event | Price | Change | Sq Ft Price |
|---|---|---|---|---|
| 04/02/2021 04/02/21 | Sold | $145,000 | -3.3% | $127 / Sq Ft |
| 12/13/2020 12/13/20 | For Sale | $149,900 | +57.8% | $131 / Sq Ft |
| 09/14/2018 09/14/18 | Sold | $95,000 | 0.0% | $67 / Sq Ft |
| 07/24/2018 07/24/18 | Pending | -- | -- | -- |
| 07/02/2018 07/02/18 | For Sale | $95,000 | +65.2% | $67 / Sq Ft |
| 05/20/2015 05/20/15 | Sold | $57,500 | -11.4% | $50 / Sq Ft |
| 04/30/2015 04/30/15 | Pending | -- | -- | -- |
| 02/19/2015 02/19/15 | For Sale | $64,900 | -- | $57 / Sq Ft |
Tax History Compared to Growth
Tax History
| Year | Tax Paid | Tax Assessment Tax Assessment Total Assessment is a certain percentage of the fair market value that is determined by local assessors to be the total taxable value of land and additions on the property. | Land | Improvement |
|---|---|---|---|---|
| 2024 | $17 | $76,000 | $0 | $0 |
| 2023 | $1,663 | $64,600 | $0 | $0 |
| 2022 | $860 | $49,300 | $0 | $0 |
| 2021 | $1,636 | $43,400 | $0 | $0 |
| 2020 | $894 | $42,000 | $0 | $0 |
| 2019 | $1,588 | $39,200 | $0 | $0 |
| 2018 | $1,447 | $36,000 | $0 | $0 |
| 2017 | $1,418 | $36,000 | $0 | $0 |
| 2016 | $1,139 | $34,500 | $0 | $0 |
| 2015 | -- | $32,000 | $0 | $0 |
| 2014 | -- | $29,500 | $0 | $0 |
| 2013 | -- | $29,000 | $0 | $0 |
Agents Affiliated with this Home
-
Jennifer Burr

Seller's Agent in 2021
Jennifer Burr
Coldwell Banker Schmidt - Boyne City
(231) 675-0157
273 Total Sales
-
S
Buyer's Agent in 2021
See Agt Remarks Non Member ACK
Antrim Charlevoix Kalkaska Association of REALTORS
-
M
Seller's Agent in 2015
Mike Stark
Stark Realty, Inc.
Map
Source: Northern Michigan MLS
MLS Number: 456655
APN: 05-45-230-017-00
- 401 Sunnyside St
- 0000 Cedar River Rd
- 601 Monroe St
- 7900 Michigan 88
- 210 N Maple St
- 303 N Williams St
- 210 E State St
- 219 E Main St
- 316 E State St
- 8811 N E Limits St
- 4856 Mancelona Rd
- 8934 Roberts Rd
- 9766 N Front St
- 7335 N Johnson Rd
- 0 Valley Park Dr Unit 1921220
- 0 W Elder Rd Unit 1936064
- 0 S Us-131 Hwy Unit 24060613
- 7214 S M 66 Hwy
- 2275 Wetzel Lake Rd
- Lot 1009 Wrenwood Dr
