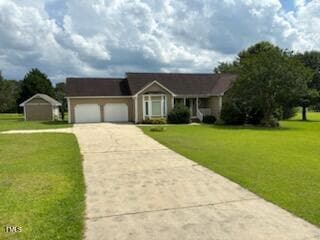404 Hunting Lodge Rd Clayton, NC 27520
Cleveland Neighborhood
3
Beds
2.5
Baths
1,725
Sq Ft
2.08
Acres
Highlights
- Pond View
- 2.08 Acre Lot
- Cathedral Ceiling
- Cleveland Elementary School Rated A-
- Deck
- Wood Flooring
About This Home
This home has a sprawling beautiful yard, loads of space and a ton of southern charm. A lot of closet space, large laundry room, hardwoods in the entry, hall and kitchen plus new LVP throughout bedrooms and living room. A large rear porch looks out to a serine pond. Beautiful, quiet pastoral setting. Great neighborhood.
Home Details
Home Type
- Single Family
Est. Annual Taxes
- $2,338
Year Built
- Built in 1992
Lot Details
- 2.08 Acre Lot
- Gentle Sloping Lot
- Few Trees
- Private Yard
- Back Yard
Parking
- 2 Car Attached Garage
- Front Facing Garage
- 2 Open Parking Spaces
Property Views
- Pond
- Rural
Interior Spaces
- 1,725 Sq Ft Home
- 1-Story Property
- Cathedral Ceiling
- Ceiling Fan
- Screen For Fireplace
- Family Room with Fireplace
- Screened Porch
Kitchen
- Eat-In Kitchen
- Electric Oven
- Electric Range
- Free-Standing Freezer
- Dishwasher
- Disposal
Flooring
- Wood
- Carpet
- Vinyl
Bedrooms and Bathrooms
- 3 Bedrooms
- Walk-In Closet
- Bathtub with Shower
Laundry
- Laundry Room
- Washer and Electric Dryer Hookup
Outdoor Features
- Deck
- Patio
Schools
- Cleveland Elementary And Middle School
- Cleveland High School
Utilities
- Forced Air Heating and Cooling System
- Heating System Uses Propane
- Well
- Electric Water Heater
- Fuel Tank
- Septic Needed
Listing and Financial Details
- Security Deposit $2,050
- Property Available on 7/1/25
- Tenant pays for all utilities, cable TV, exterior maintenance, trash collection, air and water filters
- The owner pays for association fees, management, roof maintenance, taxes
- 12 Month Lease Term
- $55 Application Fee
Community Details
Overview
- Hunting Ridge Subdivision
Pet Policy
- No Pets Allowed
- $300 Pet Fee
Map
Source: Doorify MLS
MLS Number: 10103683
APN: 06H07013P
Nearby Homes
- 208 Hunting Lodge Rd
- 121 Wilmack Dr
- 171 Creekstone Dr
- 135 W Wellesley Dr
- 619 Rudy Dr
- 131 Abacos Ct
- 147 E Wellesley Dr
- 30 Commons Cir
- 51 Commons Cir
- 52 Commons Cir
- The Buford II Plan at Wellesley
- The Harrington Plan at Wellesley
- The Caldwell Plan at Wellesley
- The Braselton II Plan at Wellesley
- The Greenbrier II Plan at Wellesley
- The Bradley Plan at Wellesley
- The McGinnis Plan at Wellesley
- 330 Ambassador Dr
- 360 Ambassador Dr
- 67 Commons Cir
- 86 Sommerset Dr
- 176 Breland Dr
- 292 Tomahawk Dr
- 11 Timber Croft Dr
- 45 Oakton Dr
- 76 Gray Ghost St
- 25 Merrimar Ct
- 456 Majestic Oak Dr
- 58 Carson Dr
- 244 Victor Ct
- 278 Victor Ct
- 51 Paul Place
- 309 Whitehall Ct
- 305 Whitehall Ct
- 168 Antila Ct
- 133 Holiday Island Dr
- 126 Langdon Pointe Dr
- 60 Katlyn Ct
- 121 Peach Orchard Dr
- 48 Bergamont Cir







