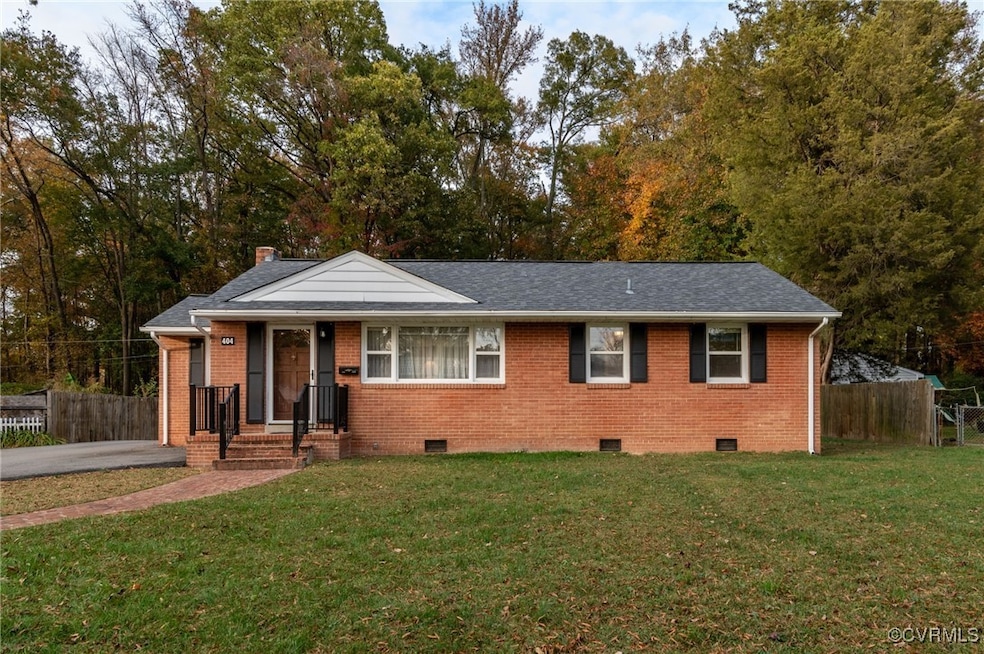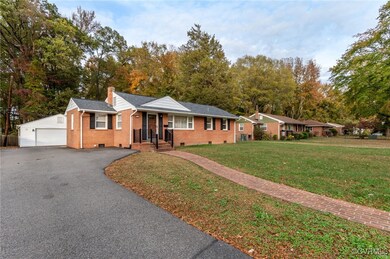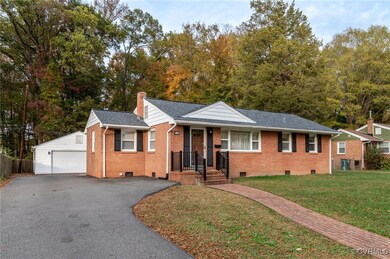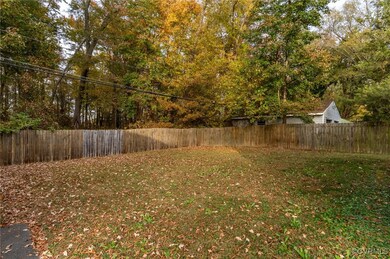
404 Huntsman Rd Sandston, VA 23150
Highlights
- Deck
- 2 Car Detached Garage
- Oversized Parking
- Separate Formal Living Room
- Thermal Windows
- Eat-In Kitchen
About This Home
As of March 2025This charming home is an absolute dream for garage lovers and anyone who values space and functionality! Featuring a large, bright living room at the front of the house, it’s perfect for relaxing or entertaining guests. At the back, you'll find a ginormous family room with a walk-in closet for storage, ideal for unwinding or hosting friends and family.
The kitchen is equipped with plenty of cabinets, and all appliances convey—making meal prep a breeze. The adjacent dining area is perfect for family meals and gatherings, and the bedrooms are spacious with ample closet space, ensuring everyone has plenty of room to spread out.
Recently remodeled, this home has a fresh, modern feel, combining style with comfort. The large utility room, complete with a washer and dryer that convey, adds even more convenience. Outside, you'll find a paved driveway, a brick walkway, and a back deck, as well as a generous garage that’s perfect for car enthusiasts or additional storage.
Conveniently located near I-64 & I-295, schools, shopping, and just 10 minutes to Jolene Winery, this home offers both comfort and accessibility in a fantastic location. Don’t miss out!
Last Agent to Sell the Property
Virginia Capital Realty License #0225178903 Listed on: 11/13/2024

Home Details
Home Type
- Single Family
Est. Annual Taxes
- $2,135
Year Built
- Built in 1974 | Remodeled
Lot Details
- 10,328 Sq Ft Lot
- Privacy Fence
- Back Yard Fenced
- Landscaped
- Level Lot
- Cleared Lot
- Zoning described as R3
Parking
- 2 Car Detached Garage
- Oversized Parking
- Garage Door Opener
- Driveway
- Off-Street Parking
Home Design
- Brick Exterior Construction
- Frame Construction
- Asphalt Roof
- Vinyl Siding
Interior Spaces
- 1,713 Sq Ft Home
- 1-Story Property
- Ceiling Fan
- Thermal Windows
- Window Treatments
- Bay Window
- Sliding Doors
- Separate Formal Living Room
- Crawl Space
- Attic Fan
- Fire and Smoke Detector
Kitchen
- Eat-In Kitchen
- Built-In Oven
- Induction Cooktop
- Microwave
- Dishwasher
- Laminate Countertops
Flooring
- Carpet
- Ceramic Tile
- Vinyl
Bedrooms and Bathrooms
- 2 Bedrooms
- En-Suite Primary Bedroom
- Walk-In Closet
- 2 Full Bathrooms
Laundry
- Dryer
- Washer
Outdoor Features
- Deck
- Exterior Lighting
- Stoop
Schools
- Sandston Elementary School
- Elko Middle School
- Varina High School
Utilities
- Cooling Available
- Heat Pump System
- Vented Exhaust Fan
- Baseboard Heating
- Water Heater
- Cable TV Available
Community Details
- Lee Park Subdivision
Listing and Financial Details
- Tax Lot 3
- Assessor Parcel Number 830-714-2921
Ownership History
Purchase Details
Home Financials for this Owner
Home Financials are based on the most recent Mortgage that was taken out on this home.Purchase Details
Similar Homes in Sandston, VA
Home Values in the Area
Average Home Value in this Area
Purchase History
| Date | Type | Sale Price | Title Company |
|---|---|---|---|
| Bargain Sale Deed | $310,000 | Fidelity National Title Insura | |
| Gift Deed | -- | None Available |
Mortgage History
| Date | Status | Loan Amount | Loan Type |
|---|---|---|---|
| Open | $310,000 | VA |
Property History
| Date | Event | Price | Change | Sq Ft Price |
|---|---|---|---|---|
| 03/05/2025 03/05/25 | Sold | $310,000 | -1.6% | $181 / Sq Ft |
| 01/30/2025 01/30/25 | Pending | -- | -- | -- |
| 11/13/2024 11/13/24 | For Sale | $315,000 | -- | $184 / Sq Ft |
Tax History Compared to Growth
Tax History
| Year | Tax Paid | Tax Assessment Tax Assessment Total Assessment is a certain percentage of the fair market value that is determined by local assessors to be the total taxable value of land and additions on the property. | Land | Improvement |
|---|---|---|---|---|
| 2025 | -- | $257,200 | $39,600 | $217,600 |
| 2024 | $0 | $250,300 | $37,800 | $212,500 |
| 2023 | $2,135 | $250,300 | $37,800 | $212,500 |
| 2022 | $1,744 | $204,500 | $36,000 | $168,500 |
| 2021 | $1,609 | $179,300 | $32,400 | $146,900 |
| 2020 | $1,565 | $179,300 | $32,400 | $146,900 |
| 2019 | $1,517 | $173,800 | $30,600 | $143,200 |
| 2018 | $1,378 | $157,800 | $30,600 | $127,200 |
| 2017 | $1,313 | $150,400 | $30,600 | $119,800 |
| 2016 | $1,241 | $142,100 | $29,700 | $112,400 |
| 2015 | $1,316 | $142,100 | $29,700 | $112,400 |
| 2014 | $1,316 | $150,700 | $29,700 | $121,000 |
Agents Affiliated with this Home
-
Rebecca Salmon

Seller's Agent in 2025
Rebecca Salmon
Virginia Capital Realty
(804) 477-5750
2 in this area
31 Total Sales
-
John Moyer
J
Buyer's Agent in 2025
John Moyer
Virginia Capital Realty
(804) 615-2883
1 in this area
13 Total Sales
Map
Source: Central Virginia Regional MLS
MLS Number: 2429382
APN: 830-714-2921
- 16 Sandston Ave
- 313 Taylor Farm Ln
- 145 Seven Pines Ave
- 101 Taraby Dr
- 29 Eastlake Dr
- 27 Medlock Rd
- 108 Federal St
- 118 Defense Ave
- 3 W Berry St
- 5501 Whiteside Rd
- 104 W Union St
- 223 Whiteside Rd
- 241 Whiteside Rd
- 239 Whiteside Rd
- 231 Whiteside Rd
- 235 Whiteside Rd
- 225 Whiteside Rd
- 221 Whiteside Rd
- 217 Whiteside Rd
- 219 Whiteside Rd






