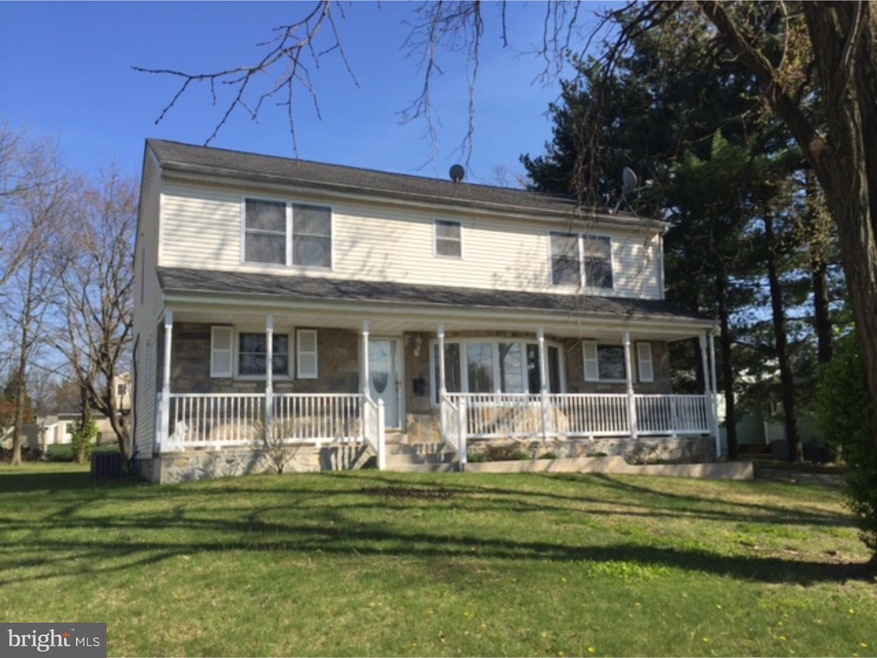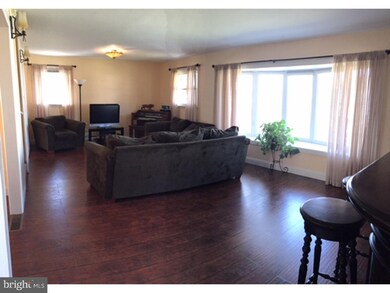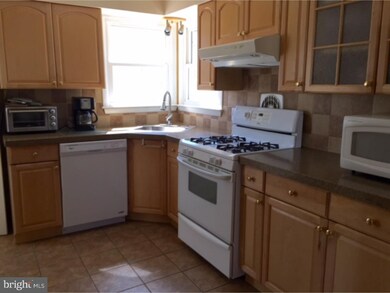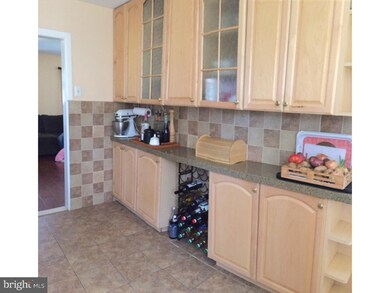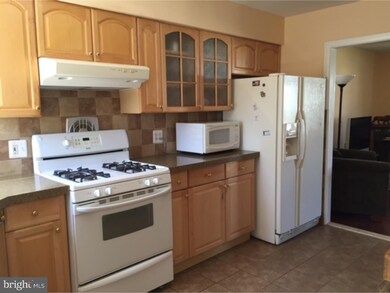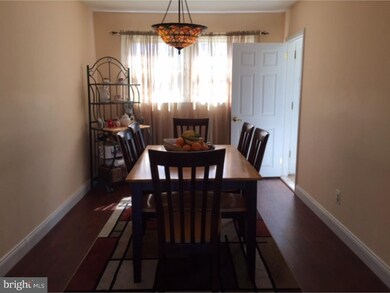
404 Ivystone Ln Cinnaminson, NJ 08077
Ivywood NeighborhoodHighlights
- Colonial Architecture
- No HOA
- Porch
- Cinnaminson High School Rated A-
- 1 Car Detached Garage
- Butlers Pantry
About This Home
As of February 2020Spacious home that was expanded 10 years ago on a quiet street in a well-kept neighborhood. Updated Kitchen with tons of maple cabinets, quartz countertops and tiled floor and backsplash. Beautiful rear yard with paver patio, wood stove and plenty of room for all kinds of play equipment. Large basement has been finished with tile floor and recessed lighting. Tons of storage space in basement plus an oversized detached garage. This home has FIVE bedrooms plus an open living space on second floor. If you are looking for large home and ample rear yard you have found it. This home is conveniently located to major roads, shopping, excellent school system and Philly bridges are just a short commute. Stop by, nothing to do here just relax on front porch or rear patio.
Last Agent to Sell the Property
Weichert Realtors - Moorestown Listed on: 04/18/2016

Last Buyer's Agent
Michael DiDio
Lenny Vermaat & Leonard Inc. Realtors Inc License #TREND:60059720
Home Details
Home Type
- Single Family
Est. Annual Taxes
- $8,318
Year Built
- Built in 1956
Lot Details
- 0.33 Acre Lot
- Lot Dimensions are 85x168
- Level Lot
- Back Yard
- Property is in good condition
Parking
- 1 Car Detached Garage
- 3 Open Parking Spaces
- Oversized Parking
- Driveway
- On-Street Parking
Home Design
- Colonial Architecture
- Brick Foundation
- Pitched Roof
- Shingle Roof
- Stone Siding
- Vinyl Siding
Interior Spaces
- Property has 2 Levels
- Replacement Windows
- Bay Window
- Family Room
- Living Room
- Dining Room
Kitchen
- Butlers Pantry
- Self-Cleaning Oven
- Built-In Range
- Dishwasher
- Disposal
Flooring
- Wall to Wall Carpet
- Tile or Brick
Bedrooms and Bathrooms
- 5 Bedrooms
- En-Suite Primary Bedroom
- 2 Full Bathrooms
- Walk-in Shower
Basement
- Basement Fills Entire Space Under The House
- Laundry in Basement
Outdoor Features
- Patio
- Porch
Schools
- New Albany Elementary School
- Cinnaminson High School
Utilities
- Forced Air Heating and Cooling System
- Heating System Uses Gas
- 200+ Amp Service
- Natural Gas Water Heater
Community Details
- No Home Owners Association
- Ivywood Subdivision
Listing and Financial Details
- Tax Lot 00003
- Assessor Parcel Number 08-03307-00003
Ownership History
Purchase Details
Home Financials for this Owner
Home Financials are based on the most recent Mortgage that was taken out on this home.Purchase Details
Home Financials for this Owner
Home Financials are based on the most recent Mortgage that was taken out on this home.Purchase Details
Similar Homes in the area
Home Values in the Area
Average Home Value in this Area
Purchase History
| Date | Type | Sale Price | Title Company |
|---|---|---|---|
| Deed | $337,500 | Your Hometown Title | |
| Bargain Sale Deed | $285,000 | Surety Title Agency Of Haddo | |
| Bargain Sale Deed | $190,000 | -- |
Mortgage History
| Date | Status | Loan Amount | Loan Type |
|---|---|---|---|
| Open | $320,000 | New Conventional | |
| Closed | $320,625 | New Conventional | |
| Previous Owner | $190,000 | New Conventional | |
| Previous Owner | $141,400 | Unknown | |
| Previous Owner | $100,000 | Credit Line Revolving |
Property History
| Date | Event | Price | Change | Sq Ft Price |
|---|---|---|---|---|
| 02/28/2020 02/28/20 | Sold | $337,500 | -0.7% | $100 / Sq Ft |
| 01/24/2020 01/24/20 | Pending | -- | -- | -- |
| 01/21/2020 01/21/20 | For Sale | $339,900 | +19.3% | $101 / Sq Ft |
| 06/01/2016 06/01/16 | Sold | $285,000 | 0.0% | $85 / Sq Ft |
| 04/22/2016 04/22/16 | Pending | -- | -- | -- |
| 04/18/2016 04/18/16 | For Sale | $284,900 | -- | $85 / Sq Ft |
Tax History Compared to Growth
Tax History
| Year | Tax Paid | Tax Assessment Tax Assessment Total Assessment is a certain percentage of the fair market value that is determined by local assessors to be the total taxable value of land and additions on the property. | Land | Improvement |
|---|---|---|---|---|
| 2024 | $9,356 | $251,700 | $76,900 | $174,800 |
| 2023 | $9,356 | $251,700 | $76,900 | $174,800 |
| 2022 | $9,152 | $251,700 | $76,900 | $174,800 |
| 2021 | $9,079 | $251,700 | $76,900 | $174,800 |
| 2020 | $8,991 | $251,700 | $76,900 | $174,800 |
| 2019 | $8,865 | $251,700 | $76,900 | $174,800 |
| 2018 | $8,802 | $251,700 | $76,900 | $174,800 |
| 2017 | $8,711 | $251,700 | $76,900 | $174,800 |
| 2016 | $8,591 | $251,700 | $76,900 | $174,800 |
| 2015 | $8,319 | $251,700 | $76,900 | $174,800 |
| 2014 | $7,921 | $251,700 | $76,900 | $174,800 |
Agents Affiliated with this Home
-

Seller's Agent in 2020
Alex Robinson
Keller Williams Realty - Cherry Hill
(410) 353-9791
177 Total Sales
-

Seller Co-Listing Agent in 2020
Michael Tyszka
Keller Williams Realty - Cherry Hill
(856) 264-5614
140 Total Sales
-

Buyer's Agent in 2020
Sam Lepore
Keller Williams Realty - Moorestown
(856) 297-6827
658 Total Sales
-

Seller's Agent in 2016
Rosanne Gentile
Weichert Corporate
(609) 680-8490
2 in this area
31 Total Sales
-
M
Buyer's Agent in 2016
Michael DiDio
Lenny Vermaat & Leonard Inc. Realtors Inc
Map
Source: Bright MLS
MLS Number: 1002416150
APN: 08-03307-0000-00003
- 2504 Church Rd
- 412 Ivystone Ln
- 604 Ivystone Ln
- 3007 Concord Dr
- 2505 Yellowstone Rd
- 3200 Concord Dr
- 2301 Yellowstone Rd
- 100 Shenandoah Rd
- 256 Carriage Hill Dr
- 230 Stephen Dr
- 2208 Hope Ln
- 606 Hilltop Rd
- 759 Westfield Dr
- 62 Sussex Dr
- 116 Wayne Dr
- 3120 Route 73 N
- 126 Devon Rd Unit 91
- 210 High St
- 1814 Madison St
- 1037 Riverton Rd
