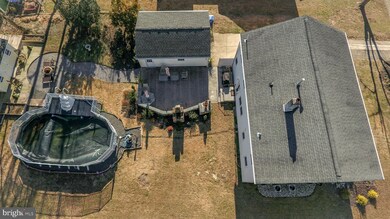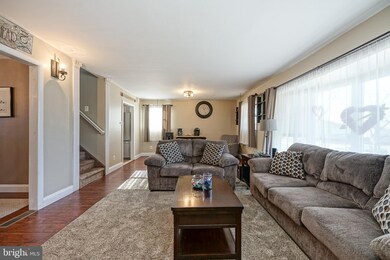
404 Ivystone Ln Cinnaminson, NJ 08077
Ivywood NeighborhoodHighlights
- Above Ground Pool
- Traditional Floor Plan
- Wood Flooring
- Cinnaminson High School Rated A-
- Traditional Architecture
- Main Floor Bedroom
About This Home
As of February 2020Welcome to 404 Ivystone Lane. This immaculate 5 bed and 2 bathroom home has 3,360 sq feet of livable finished space, between 2 floors and the basement. The home has a lovely front porch that extends the entire width of the home. The living room is very large and spacious. The updated kitchen has newer appliances. There is a formal dining room between the living room, and the kitchen. There are 2 bedrooms downstairs and full bath downstairs. Upstairs, was added about 14 years ago. The top floor has an additional 3 bedrooms and 1 full bath. The upstairs also has a large flex/bonus space, currently being used as a second living room. The master closet is huge, and has room for a vanity. The basement has been fully finished, and has room for a gym. There is a large media room and bar area for entertaining on game day, and with friends. The laundry room is very spacious, and in it's own room. There is also a seperate area for additional kitchen pantry storage and a deep freezer. The backyard has updated hardscape throughout. There is a new aboveground pool, installed in 2019. The current owners also added a brick pizza oven, and a "she-shed." This "she-shed" is perfect for a kids play area, doll house, or keep it as a private get-a-way from the main house. It's temperature controlled and has electricity.
Last Agent to Sell the Property
Keller Williams Realty - Cherry Hill License #1967761 Listed on: 01/21/2020

Home Details
Home Type
- Single Family
Est. Annual Taxes
- $8,865
Year Built
- Built in 1904
Lot Details
- 0.33 Acre Lot
- Lot Dimensions are 85.00 x 168.00
- Partially Fenced Property
- Wire Fence
- Extensive Hardscape
- Property is in good condition
Parking
- 1 Car Detached Garage
- 3 Open Parking Spaces
- Parking Storage or Cabinetry
- Free Parking
- Front Facing Garage
- Driveway
- On-Street Parking
- Off-Street Parking
Home Design
- Traditional Architecture
- Frame Construction
- Pitched Roof
- Shingle Roof
Interior Spaces
- Property has 2 Levels
- Traditional Floor Plan
- Built-In Features
- Ceiling Fan
- Recessed Lighting
- Bay Window
- Formal Dining Room
- Finished Basement
- Laundry in Basement
- Flood Lights
- Attic
Kitchen
- Galley Kitchen
- Gas Oven or Range
- Self-Cleaning Oven
- Built-In Microwave
- Extra Refrigerator or Freezer
- Dishwasher
- Stainless Steel Appliances
Flooring
- Wood
- Carpet
- Laminate
- Vinyl
Bedrooms and Bathrooms
- Walk-In Closet
Laundry
- Front Loading Dryer
- Washer
Outdoor Features
- Above Ground Pool
- Outbuilding
- Porch
Utilities
- Forced Air Zoned Heating and Cooling System
- 150 Amp Service
- Natural Gas Water Heater
Community Details
- No Home Owners Association
Listing and Financial Details
- Tax Lot 00003
- Assessor Parcel Number 08-03307-00003
Ownership History
Purchase Details
Home Financials for this Owner
Home Financials are based on the most recent Mortgage that was taken out on this home.Purchase Details
Home Financials for this Owner
Home Financials are based on the most recent Mortgage that was taken out on this home.Purchase Details
Similar Homes in the area
Home Values in the Area
Average Home Value in this Area
Purchase History
| Date | Type | Sale Price | Title Company |
|---|---|---|---|
| Deed | $337,500 | Your Hometown Title | |
| Bargain Sale Deed | $285,000 | Surety Title Agency Of Haddo | |
| Bargain Sale Deed | $190,000 | -- |
Mortgage History
| Date | Status | Loan Amount | Loan Type |
|---|---|---|---|
| Open | $320,000 | New Conventional | |
| Closed | $320,625 | New Conventional | |
| Previous Owner | $190,000 | New Conventional | |
| Previous Owner | $141,400 | Unknown | |
| Previous Owner | $100,000 | Credit Line Revolving |
Property History
| Date | Event | Price | Change | Sq Ft Price |
|---|---|---|---|---|
| 02/28/2020 02/28/20 | Sold | $337,500 | -0.7% | $100 / Sq Ft |
| 01/24/2020 01/24/20 | Pending | -- | -- | -- |
| 01/21/2020 01/21/20 | For Sale | $339,900 | +19.3% | $101 / Sq Ft |
| 06/01/2016 06/01/16 | Sold | $285,000 | 0.0% | $85 / Sq Ft |
| 04/22/2016 04/22/16 | Pending | -- | -- | -- |
| 04/18/2016 04/18/16 | For Sale | $284,900 | -- | $85 / Sq Ft |
Tax History Compared to Growth
Tax History
| Year | Tax Paid | Tax Assessment Tax Assessment Total Assessment is a certain percentage of the fair market value that is determined by local assessors to be the total taxable value of land and additions on the property. | Land | Improvement |
|---|---|---|---|---|
| 2024 | $9,356 | $251,700 | $76,900 | $174,800 |
| 2023 | $9,356 | $251,700 | $76,900 | $174,800 |
| 2022 | $9,152 | $251,700 | $76,900 | $174,800 |
| 2021 | $9,079 | $251,700 | $76,900 | $174,800 |
| 2020 | $8,991 | $251,700 | $76,900 | $174,800 |
| 2019 | $8,865 | $251,700 | $76,900 | $174,800 |
| 2018 | $8,802 | $251,700 | $76,900 | $174,800 |
| 2017 | $8,711 | $251,700 | $76,900 | $174,800 |
| 2016 | $8,591 | $251,700 | $76,900 | $174,800 |
| 2015 | $8,319 | $251,700 | $76,900 | $174,800 |
| 2014 | $7,921 | $251,700 | $76,900 | $174,800 |
Agents Affiliated with this Home
-

Seller's Agent in 2020
Alex Robinson
Keller Williams Realty - Cherry Hill
(410) 353-9791
177 Total Sales
-

Seller Co-Listing Agent in 2020
Michael Tyszka
Keller Williams Realty - Cherry Hill
(856) 264-5614
140 Total Sales
-

Buyer's Agent in 2020
Sam Lepore
Keller Williams Realty - Moorestown
(856) 297-6827
657 Total Sales
-

Seller's Agent in 2016
Rosanne Gentile
Weichert Corporate
(609) 680-8490
2 in this area
31 Total Sales
-
M
Buyer's Agent in 2016
Michael DiDio
Lenny Vermaat & Leonard Inc. Realtors Inc
Map
Source: Bright MLS
MLS Number: NJBL364982
APN: 08-03307-0000-00003
- 2504 Church Rd
- 412 Ivystone Ln
- 604 Ivystone Ln
- 3007 Concord Dr
- 2505 Yellowstone Rd
- 3200 Concord Dr
- 2301 Yellowstone Rd
- 100 Shenandoah Rd
- 256 Carriage Hill Dr
- 230 Stephen Dr
- 2208 Hope Ln
- 606 Hilltop Rd
- 759 Westfield Dr
- 62 Sussex Dr
- 116 Wayne Dr
- 3120 Route 73 N
- 126 Devon Rd Unit 91
- 210 High St
- 1814 Madison St
- 1037 Riverton Rd






