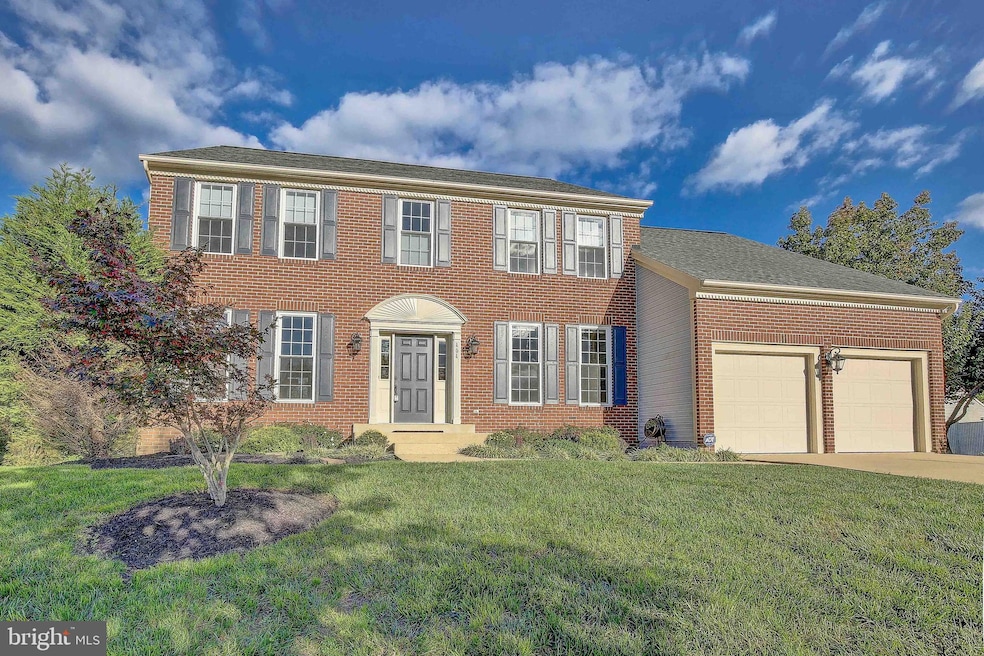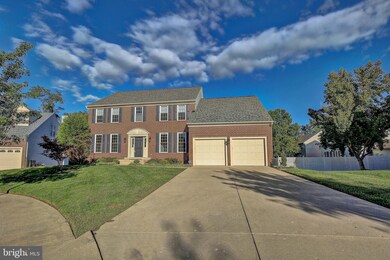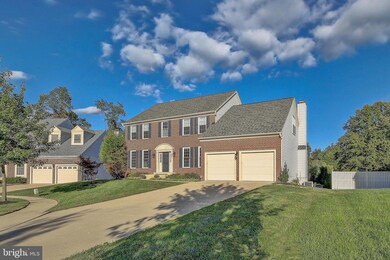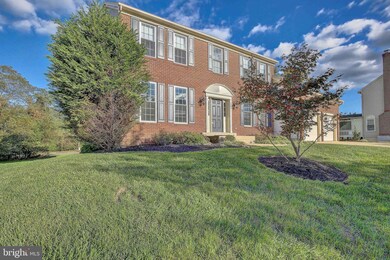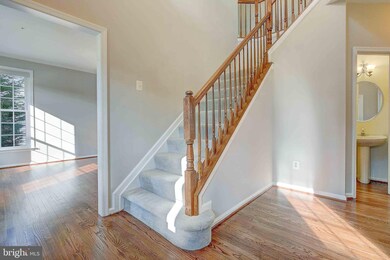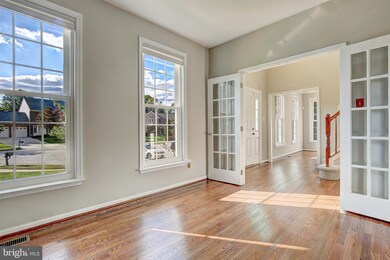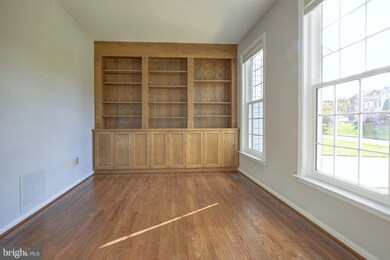
404 Jeanwood Ct Bowie, MD 20721
Collington Station NeighborhoodHighlights
- Second Kitchen
- Colonial Architecture
- Cathedral Ceiling
- Eat-In Gourmet Kitchen
- Recreation Room
- Traditional Floor Plan
About This Home
As of July 2025This stunning colonial is located on a lovely cul-de-sac lot in the convenient community of Collington Station. The seller has just put the finishing touches on this fine home that includes a freshly painted interior, newer carpeting, and refinished hardwood flooring. You will not be disappointed. The exterior boasts excellent curb appeal with a full brick front elevation, architectural roof shingles, and a two-car garage. An expansive floor plan offers over 4,700 square feet of living space. The main level features a dramatic two-story foyer, spacious living room, and formal dining room; all staged on gleaming hardwood floors. The centerpiece on this level is the gourmet kitchen with a center cooking island and a large breakfast area. Adjacent the kitchen is the comfortable step down family room with soaring ceilings and a gas fireplace. The upper level provides five generous bedrooms and two full baths, including a vast owner's suite and private owner's bath. The finished lower level completes this incredible home with a complete in-law suite, a fully equipped kitchen, a bonus room/bedroom, a fabulous full bath, and a huge recreation room.
Last Agent to Sell the Property
RE/MAX Leading Edge License #88600 Listed on: 10/05/2020

Last Buyer's Agent
Michelle Wells
EXP Realty, LLC License #334732

Home Details
Home Type
- Single Family
Est. Annual Taxes
- $6,321
Year Built
- Built in 1995
Lot Details
- 0.25 Acre Lot
- Property is in excellent condition
- Property is zoned RR
HOA Fees
- $70 Monthly HOA Fees
Parking
- 2 Car Attached Garage
- 2 Driveway Spaces
- Front Facing Garage
- Garage Door Opener
- On-Street Parking
- Off-Street Parking
Home Design
- Colonial Architecture
- Architectural Shingle Roof
- Aluminum Siding
- Brick Front
Interior Spaces
- Property has 3 Levels
- Traditional Floor Plan
- Built-In Features
- Chair Railings
- Crown Molding
- Cathedral Ceiling
- Ceiling Fan
- Wood Burning Fireplace
- Fireplace With Glass Doors
- Fireplace Mantel
- Double Pane Windows
- Bay Window
- Window Screens
- Sliding Doors
- Six Panel Doors
- Entrance Foyer
- Family Room Off Kitchen
- Living Room
- Dining Room
- Recreation Room
- Bonus Room
Kitchen
- Eat-In Gourmet Kitchen
- Second Kitchen
- Breakfast Room
- Gas Oven or Range
- Range Hood
- Built-In Microwave
- Dishwasher
- Kitchen Island
- Upgraded Countertops
- Disposal
Flooring
- Wood
- Carpet
- Laminate
- Ceramic Tile
Bedrooms and Bathrooms
- 5 Bedrooms
- Walk-In Closet
Laundry
- Laundry Room
- Laundry on main level
- Dryer
- Washer
Finished Basement
- Walk-Out Basement
- Rear Basement Entry
- Sump Pump
- Basement with some natural light
Home Security
- Storm Windows
- Storm Doors
Schools
- Pointer Ridge Elementary School
- Benjamin Tasker Middle School
- Bowie High School
Utilities
- Forced Air Zoned Heating and Cooling System
- Vented Exhaust Fan
- Natural Gas Water Heater
Listing and Financial Details
- Tax Lot 43
- Assessor Parcel Number 17070674705
Community Details
Overview
- Association fees include common area maintenance, pool(s), snow removal, trash
- Collington Station HOA
- Collington Station Subdivision
Amenities
- Common Area
Recreation
- Community Basketball Court
- Community Playground
- Community Pool
Ownership History
Purchase Details
Home Financials for this Owner
Home Financials are based on the most recent Mortgage that was taken out on this home.Purchase Details
Home Financials for this Owner
Home Financials are based on the most recent Mortgage that was taken out on this home.Purchase Details
Home Financials for this Owner
Home Financials are based on the most recent Mortgage that was taken out on this home.Purchase Details
Home Financials for this Owner
Home Financials are based on the most recent Mortgage that was taken out on this home.Similar Homes in Bowie, MD
Home Values in the Area
Average Home Value in this Area
Purchase History
| Date | Type | Sale Price | Title Company |
|---|---|---|---|
| Deed | $570,000 | Brennan Title Company | |
| Deed | $490,000 | -- | |
| Deed | $490,000 | -- | |
| Deed | $248,245 | -- |
Mortgage History
| Date | Status | Loan Amount | Loan Type |
|---|---|---|---|
| Open | $541,500 | New Conventional | |
| Previous Owner | $412,000 | VA | |
| Previous Owner | $70,000 | Stand Alone Second | |
| Previous Owner | $50,000 | Stand Alone Second | |
| Previous Owner | $396,200 | Stand Alone Refi Refinance Of Original Loan | |
| Previous Owner | $391,000 | Adjustable Rate Mortgage/ARM | |
| Previous Owner | $391,000 | Adjustable Rate Mortgage/ARM | |
| Previous Owner | $223,400 | No Value Available |
Property History
| Date | Event | Price | Change | Sq Ft Price |
|---|---|---|---|---|
| 07/14/2025 07/14/25 | Sold | $709,000 | 0.0% | $211 / Sq Ft |
| 05/30/2025 05/30/25 | For Sale | $709,000 | +24.4% | $211 / Sq Ft |
| 05/29/2025 05/29/25 | Pending | -- | -- | -- |
| 11/20/2020 11/20/20 | Sold | $570,000 | -0.9% | $118 / Sq Ft |
| 10/07/2020 10/07/20 | Pending | -- | -- | -- |
| 10/07/2020 10/07/20 | Price Changed | $575,000 | +4.5% | $119 / Sq Ft |
| 10/05/2020 10/05/20 | For Sale | $550,000 | -- | $114 / Sq Ft |
Tax History Compared to Growth
Tax History
| Year | Tax Paid | Tax Assessment Tax Assessment Total Assessment is a certain percentage of the fair market value that is determined by local assessors to be the total taxable value of land and additions on the property. | Land | Improvement |
|---|---|---|---|---|
| 2024 | $9,328 | $613,367 | $0 | $0 |
| 2023 | $8,827 | $553,233 | $0 | $0 |
| 2022 | $8,258 | $493,100 | $101,300 | $391,800 |
| 2021 | $7,809 | $462,767 | $0 | $0 |
| 2020 | $6,691 | $432,433 | $0 | $0 |
| 2019 | $6,755 | $402,100 | $100,600 | $301,500 |
| 2018 | $6,153 | $386,833 | $0 | $0 |
| 2017 | $5,945 | $371,567 | $0 | $0 |
| 2016 | -- | $356,300 | $0 | $0 |
| 2015 | $5,941 | $346,267 | $0 | $0 |
| 2014 | $5,941 | $336,233 | $0 | $0 |
Agents Affiliated with this Home
-
Stacie Hatziyannis

Seller's Agent in 2025
Stacie Hatziyannis
BHHS PenFed (actual)
(301) 928-7465
1 in this area
127 Total Sales
-
datacorrect BrightMLS
d
Buyer's Agent in 2025
datacorrect BrightMLS
Non Subscribing Office
-
Kyle McCarthy

Seller's Agent in 2020
Kyle McCarthy
RE/MAX
(301) 910-7472
2 in this area
182 Total Sales
-
Patrick McCarthy

Seller Co-Listing Agent in 2020
Patrick McCarthy
RE/MAX
(301) 502-6190
2 in this area
200 Total Sales
-
M
Buyer's Agent in 2020
Michelle Wells
EXP Realty, LLC
Map
Source: Bright MLS
MLS Number: MDPG582766
APN: 07-0674705
- 315 Johnsberg Ln
- 15212 Jennings Ln
- 900 Hall Station Dr Unit 201
- 910 Hall Station Dr Unit 202
- 802 James Ridge Rd
- 1008 Ashleigh Station Ct
- 14906 Dennington Dr
- 15601 Rockburn Way Unit H046
- 15562 Twin River Cir Unit H014
- 15908 Hyde Park Place
- 15561 Twin River Cir Unit H044
- 11 While Away Dr Unit 224B
- 15555 Twin River Cir Unit H043 BALLINGER
- 15609 Rockburn Way Unit H050
- 15611 Rockburn Way Unit H51
- 904 Midbrook Ln
- 417 Glenn Lake Dr
- TBB Wind Ridge Place Unit RICHMOND
- TBB Wind Ridge Place Unit NEW HAVEN
- 14408 Woodmore Oaks Ct
