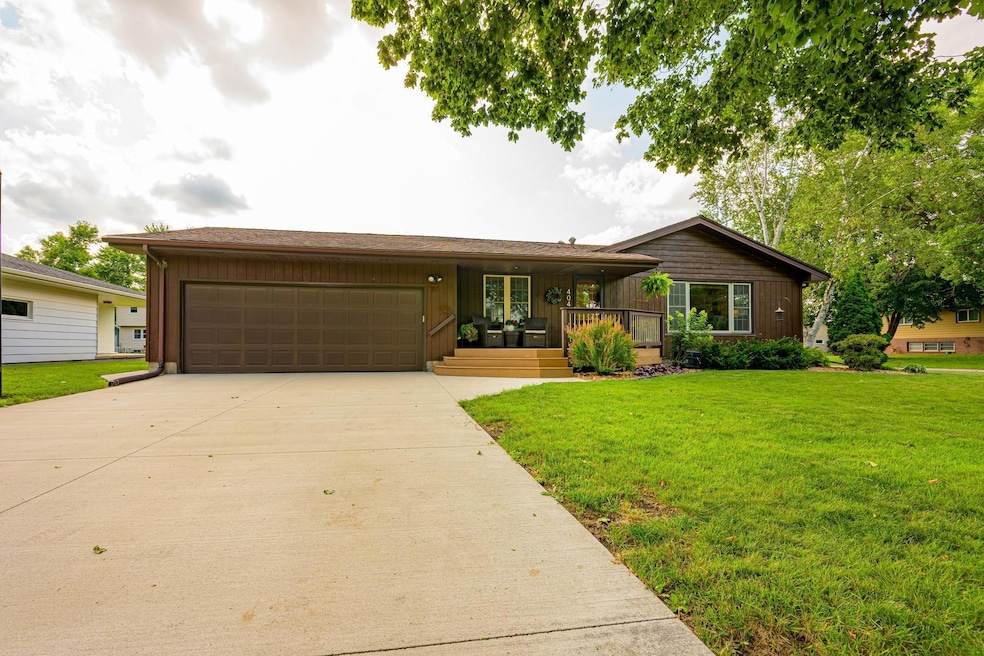404 Kay St SW Hutchinson, MN 55350
Estimated payment $2,161/month
Highlights
- Deck
- Corner Lot
- Den
- Hutchinson Park Elementary School Rated A-
- No HOA
- Stainless Steel Appliances
About This Home
Welcome to this well-maintained 4-bedroom, 3-bathroom home in a fantastic location near Hutchinson's public schools. The main level offers a spacious and open layout, highlighted by a living room with a gas fireplace that was thoughtfully expanded and updated in 2016. The kitchen is a true hub of the home, featuring oak cabinets, a center island, stainless steel appliances, and a practical pantry with pull-out drawers. It is open to the dining room, creating a perfect flow for daily life and gatherings. This home offers ultimate main-floor convenience with two bedrooms and two bathrooms. The lower level provides even more space, with a family room featuring a built-in entertainment center, a full bathroom, a flexible office/den, and two additional bedrooms. Step outside to a fantastic backyard designed for outdoor enjoyment. A spacious deck and a paver patio are perfect for summer barbecues and relaxing evenings. This well-maintained, move-in-ready home is a must-see!
Home Details
Home Type
- Single Family
Est. Annual Taxes
- $3,658
Year Built
- Built in 1968
Lot Details
- 10,237 Sq Ft Lot
- Lot Dimensions are 90x114
- Property has an invisible fence for dogs
- Corner Lot
Parking
- 2 Car Attached Garage
- Garage Door Opener
Home Design
- Pitched Roof
Interior Spaces
- 1-Story Property
- Stone Fireplace
- Entrance Foyer
- Family Room
- Living Room with Fireplace
- Combination Kitchen and Dining Room
- Den
- Utility Room
Kitchen
- Range
- Microwave
- Dishwasher
- Stainless Steel Appliances
- Disposal
- The kitchen features windows
Bedrooms and Bathrooms
- 4 Bedrooms
Laundry
- Dryer
- Washer
Finished Basement
- Basement Fills Entire Space Under The House
- Sump Pump
- Drain
- Basement Window Egress
Outdoor Features
- Deck
- Patio
Utilities
- Forced Air Heating and Cooling System
Community Details
- No Home Owners Association
- Petersons School Add Subdivision
Listing and Financial Details
- Assessor Parcel Number 231570110
Map
Home Values in the Area
Average Home Value in this Area
Tax History
| Year | Tax Paid | Tax Assessment Tax Assessment Total Assessment is a certain percentage of the fair market value that is determined by local assessors to be the total taxable value of land and additions on the property. | Land | Improvement |
|---|---|---|---|---|
| 2024 | $3,658 | $272,600 | $44,000 | $228,600 |
| 2023 | $3,620 | $263,300 | $44,000 | $219,300 |
| 2022 | $3,142 | $244,800 | $41,900 | $202,900 |
| 2021 | $2,924 | $203,400 | $36,600 | $166,800 |
| 2020 | $2,844 | $183,000 | $33,300 | $149,700 |
| 2019 | $2,522 | $174,400 | $33,300 | $141,100 |
| 2018 | $2,374 | $0 | $0 | $0 |
| 2017 | $2,076 | $0 | $0 | $0 |
| 2016 | $1,956 | $0 | $0 | $0 |
| 2015 | $1,762 | $0 | $0 | $0 |
| 2014 | -- | $0 | $0 | $0 |
Property History
| Date | Event | Price | Change | Sq Ft Price |
|---|---|---|---|---|
| 09/10/2025 09/10/25 | Pending | -- | -- | -- |
| 08/07/2025 08/07/25 | For Sale | $350,000 | -- | $160 / Sq Ft |
Source: NorthstarMLS
MLS Number: 6767298
APN: 23.157.0110
- 326 Circle Dr SW
- 555 Hidden Cir SW
- 537 Graham St SW
- 966 Osgood Ave SW
- 415 Fischer St SW
- 1042 8th Ave SW
- 735 Sunset St SW
- 320 E Pishney Ln SW
- 639 Milwaukee Ave SW
- 1060 Dale St SW
- 530 Lincoln Ave SW
- 1366 Westwood Rd NW
- 310 & 312 4th Ave SW
- 540 Brown St SW
- 490 California St NW
- 616 Brown St SW
- 1065 Blackbird Trail SW Unit 8
- 996 7th Ave NW
- 540 Glen St SW
- 569 Glen St SW







