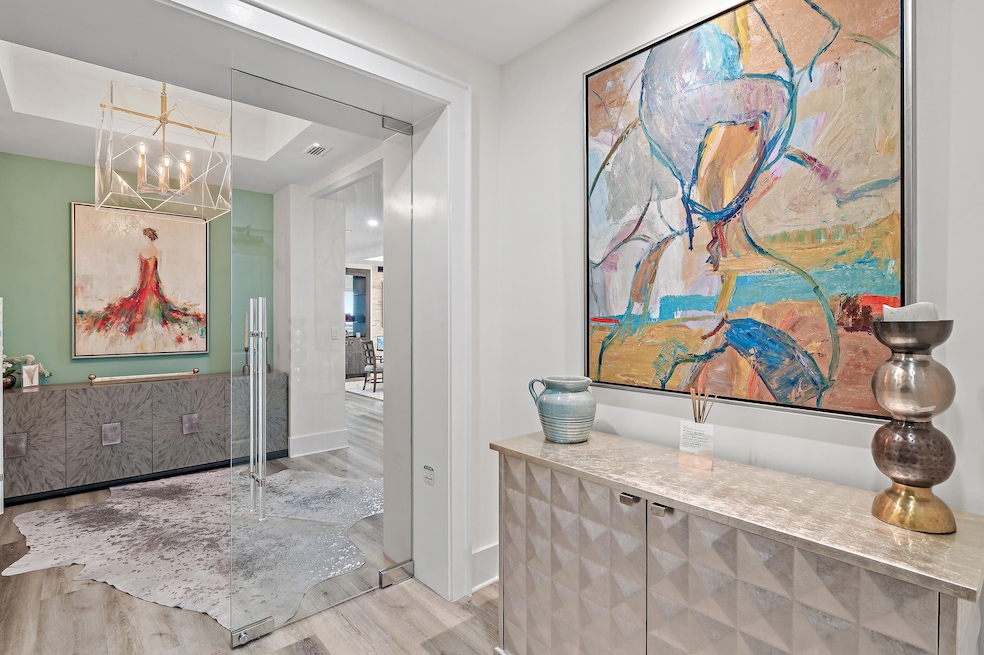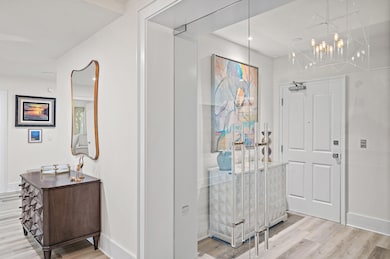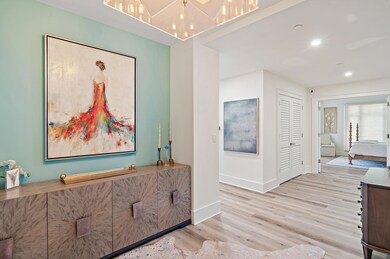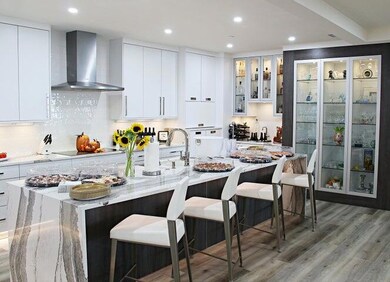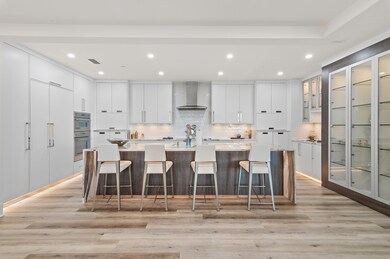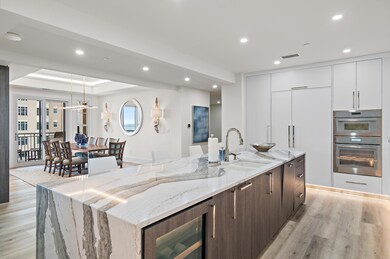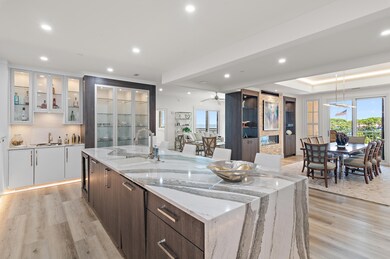
One Water Place at Kelly Plantation 404 Kelly Plantation Dr Unit 605 Destin, FL 32541
Estimated payment $12,089/month
Highlights
- Lake Front
- Golf Course Community
- Stables
- Destin Elementary School Rated A-
- Community Stables
- In Ground Pool
About This Home
From the moment you step inside, you'll know this is more than just a home-it's an experience. Custom glass doors open to soaring ceilings, walls of natural light, and sweeping views of the Bay, golf course, pool, and lush green spaces. This 3,008 sq. ft. Edgewood residence in One Water Place (Building 2) has been completely reimagined with a modern, open layout - walls and columns removed for a seamless flow that blends elegance with comfort. A lighted, two-sided linear gas fireplace anchors the living space, setting the tone for cozy nights or stylish entertaining. The showpiece kitchen features custom cabinetry, a massive 12' x 4' quartz waterfall island, a sleek wet bar, and all-new Thermador appliances - induction cooktop, wall oven, speed-oven/microwave, beverage center, ice maker, and dishwasher- making it a true culinary hub. Every finish has been thoughtfully curated, from the new flooring throughout (including both balconies) to the marble bath and shower tiles. The primary suite feels like personal spa retreat , with a steam shower, multiple shower heads, and a Toto Washlet. Smart features abound - LED and Lutron lighting you can program to set the mood, motorized Hunter Douglas window treatments, and upgraded plumbing fixtures. California Closets maximize storage, while both balconies have been transformed with modern tile, a summer kitchen, Blaze gas grill, and Blaze 2-drawer refrigerator-perfect for soaking in the views. Plus, there's a 12' x 14' storage space at garage level for all your extras.
Property Details
Home Type
- Condominium
Est. Annual Taxes
- $12,993
Year Built
- Built in 2007
Lot Details
HOA Fees
- $2,152 Monthly HOA Fees
Parking
- 2 Car Attached Garage
- Deeded Parking
Property Views
Home Design
- Newly Painted Property
- Concrete Siding
Interior Spaces
- 3,008 Sq Ft Home
- Wet Bar
- Shelving
- Crown Molding
- Vaulted Ceiling
- Recessed Lighting
- Gas Fireplace
- Double Pane Windows
- Window Treatments
- Living Room
- Dining Room
- Storage Room
- Exterior Washer Dryer Hookup
Kitchen
- Breakfast Bar
- Walk-In Pantry
- Gas Oven or Range
- Stove
- Cooktop with Range Hood
- Microwave
- Freezer
- Ice Maker
- Dishwasher
- Wine Refrigerator
- Kitchen Island
- Disposal
Flooring
- Wood
- Wall to Wall Carpet
- Tile
Bedrooms and Bathrooms
- 3 Bedrooms
- Split Bedroom Floorplan
- En-Suite Primary Bedroom
- Maid or Guest Quarters
- 2 Full Bathrooms
- Shower Only
Home Security
Pool
- In Ground Pool
- Outdoor Shower
Outdoor Features
- Outdoor Kitchen
- Gazebo
- Built-In Barbecue
Schools
- Destin Elementary And Middle School
- Destin High School
Horse Facilities and Amenities
- Stables
Utilities
- High Efficiency Air Conditioning
- Multiple cooling system units
- Central Heating and Cooling System
- High Efficiency Heating System
- Heating System Uses Natural Gas
- Underground Utilities
- Electric Water Heater
- Cable TV Available
Listing and Financial Details
- Assessor Parcel Number 00-2S-22-1325-0605
Community Details
Overview
- Association fees include accounting, ground keeping, insurance, licenses/permits, master, recreational faclty, security, sewer, water, trash
- 52 Buildings
- 52 Units
- One Water Place At Kelly Plantation Subdivision
- 17-Story Property
Amenities
- Community Barbecue Grill
- Picnic Area
- Community Pavilion
- Game Room
- Recreation Room
- Elevator
- Community Storage Space
Recreation
- Golf Course Community
- Community Playground
- Community Whirlpool Spa
- Community Stables
Pet Policy
- Pets Allowed
Security
- Gated Community
- Storm Doors
- Fire and Smoke Detector
- Fire Sprinkler System
Map
About One Water Place at Kelly Plantation
Home Values in the Area
Average Home Value in this Area
Tax History
| Year | Tax Paid | Tax Assessment Tax Assessment Total Assessment is a certain percentage of the fair market value that is determined by local assessors to be the total taxable value of land and additions on the property. | Land | Improvement |
|---|---|---|---|---|
| 2024 | -- | $1,285,250 | -- | $1,285,250 |
| 2023 | -- | $712,790 | -- | -- |
| 2022 | $0 | $692,029 | $0 | $0 |
| 2021 | $6,997 | $671,873 | $0 | $0 |
| 2020 | $5,544 | $531,736 | $0 | $0 |
| 2019 | $5,496 | $654,000 | $0 | $0 |
| 2018 | $5,461 | $510,089 | $0 | $0 |
| 2017 | $5,449 | $499,597 | $0 | $0 |
| 2016 | $5,301 | $489,321 | $0 | $0 |
| 2015 | $5,433 | $485,920 | $0 | $0 |
| 2014 | $5,461 | $482,063 | $0 | $0 |
Property History
| Date | Event | Price | Change | Sq Ft Price |
|---|---|---|---|---|
| 08/12/2025 08/12/25 | For Sale | $1,625,000 | +1.6% | $540 / Sq Ft |
| 05/03/2023 05/03/23 | Sold | $1,600,000 | -3.0% | $532 / Sq Ft |
| 04/06/2023 04/06/23 | Pending | -- | -- | -- |
| 03/27/2023 03/27/23 | Price Changed | $1,649,000 | -2.9% | $548 / Sq Ft |
| 02/23/2023 02/23/23 | Price Changed | $1,699,000 | -2.9% | $565 / Sq Ft |
| 09/07/2022 09/07/22 | For Sale | $1,749,000 | +110.7% | $581 / Sq Ft |
| 11/04/2020 11/04/20 | Sold | $830,000 | 0.0% | $276 / Sq Ft |
| 11/04/2020 11/04/20 | Pending | -- | -- | -- |
| 11/04/2020 11/04/20 | For Sale | $830,000 | -- | $276 / Sq Ft |
Purchase History
| Date | Type | Sale Price | Title Company |
|---|---|---|---|
| Warranty Deed | $1,600,000 | None Listed On Document | |
| Warranty Deed | -- | None Listed On Document | |
| Warranty Deed | $830,000 | Emerald Coast Title Svcs Llc | |
| Gift Deed | -- | Attorney |
Mortgage History
| Date | Status | Loan Amount | Loan Type |
|---|---|---|---|
| Previous Owner | $430,000 | New Conventional |
Similar Homes in Destin, FL
Source: Emerald Coast Association of REALTORS®
MLS Number: 982935
APN: 00-2S-22-1325-0000-0605
- 400 Kelly Plantation Dr Unit PH4
- 400 Kelly Plantation Dr Unit 604
- 404 Kelly Plantation Dr Unit PH7
- 400 Kelly Plantation Dr Unit 1204
- 404 Kelly Plantation Dr Unit 1505
- 400 Kelly Plantation Dr Unit 303
- 400 Kelly Plantation Dr Unit 402
- 404 Kelly Plantation Dr Unit 1405
- 408 Kelly Plantation Dr Unit 910
- 408 Kelly Plantation Dr Unit 611
- 408 Kelly Plantation Dr Unit 810
- 4601 Legendary Marina Dr Unit B079
- 4601 Legendary Marina Dr Unit C-022
- 4601 Legendary Marina Dr Unit A3-145
- 4601 Legendary Marina Dr Unit D-012
- 4601 Legendary Marina Dr Unit A212
- 4371 Bahia Ln
- 4410 Stonebridge Rd
- 298 Corinthian Place
- 4466 Stonebridge Rd
- 6 Muskogee Ln
- 4211 Commons Dr W
- 4320 Commons Dr W
- 4131 Commons Dr W
- 4639 Sunsail Cir
- 263 Diamond Cove
- 4627 Sunset Pointe
- 4210 Jade Loop
- 4742 Amhurst Cir
- 239 Inverrary Dr
- 224 Talquin Cove
- 4507 Furling Ln Unit 302
- 4507 Furling Ln Unit 307
- 4507 Furling Ln Unit 311
- 265 Chipola Cove
- 4203 Indian Bayou Trail Unit 1816
- 4203 Indian Bayou Trail
- 4203 Indian Bayou Trail Unit 1208
- 4207 Indian Bayou Trail Unit 2410
- 92 Trista Terrace Ct
