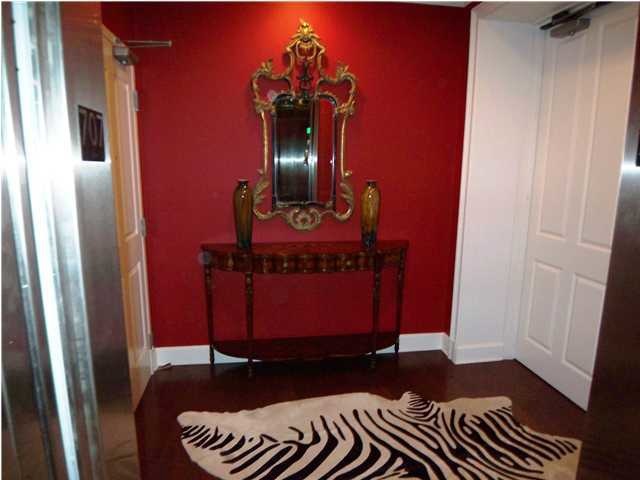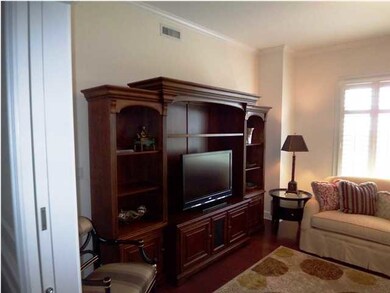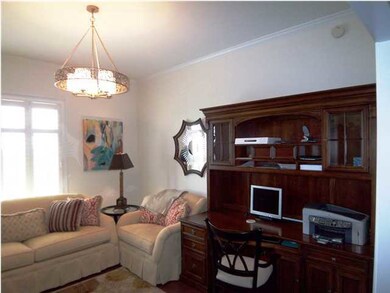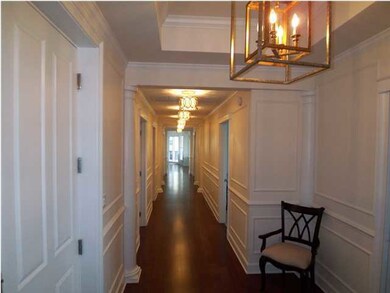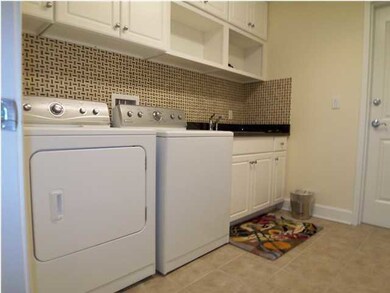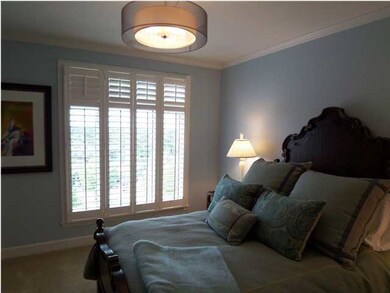
One Water Place at Kelly Plantation 404 Kelly Plantation Dr Unit 707 Destin, FL 32541
Highlights
- Lake Front
- Golf Course Community
- Upgraded Media Wing
- Destin Elementary School Rated A-
- Intracoastal View
- Spa
About This Home
As of June 2025Perhaps the most luxurious of these Castleton units it overlooks the bay and the signature 4th hole & 5th hole and lakes of the Freddy Couples Signature Golf Course. This floor plan has 3 BDR, 3.5 Baths and a large study. The interior finishes include hardwood floors, granite countertops, Viking appliances, crown molding, Stacked-Stone Fireplace with custom slab granite hearth on floor and mantel, stacked stone kick area of breakfast bar, flat screen television sets mounted on walls of all bedrooms and living room, with DVD players remain with unit. All units include private elevator entry, terrace with summer kitchen, two assigned parking places, A272 & E215 in the closed, secure parking facility. See a complete list of upgrades in the photo gallery. Kelly Plantation is one of Destin's more exclusive communities which has no short term rental and offers seclusion and privacy.
Last Agent to Sell the Property
Joe Oder
Coldwell Banker Realty License #3209291 Listed on: 08/18/2011
Last Buyer's Agent
Joe Oder
Coldwell Banker Realty License #3209291 Listed on: 08/18/2011
Property Details
Home Type
- Condominium
Est. Annual Taxes
- $8,037
Year Built
- Built in 2007
Lot Details
HOA Fees
- $1,240 Monthly HOA Fees
Property Views
Home Design
- Exterior Columns
- Flat Roof Shape
- Mirrored Walls
- Flat Roof with Façade front
- Membrane Roofing
- Concrete Siding
- Piling Construction
- Stucco
Interior Spaces
- 3,220 Sq Ft Home
- Furnished
- Built-in Bookshelves
- Shelving
- Woodwork
- Crown Molding
- Coffered Ceiling
- Tray Ceiling
- Recessed Lighting
- Gas Fireplace
- Double Pane Windows
- Plantation Shutters
- Bay Window
- Living Room
- Dining Room
- Upgraded Media Wing
- Storage Room
Kitchen
- Breakfast Bar
- Walk-In Pantry
- Electric Oven or Range
- <<selfCleaningOvenToken>>
- Range Hood
- <<microwave>>
- Ice Maker
- Dishwasher
- Wine Refrigerator
- Kitchen Island
- Disposal
Flooring
- Wood
- Painted or Stained Flooring
- Wall to Wall Carpet
- Tile
Bedrooms and Bathrooms
- 3 Bedrooms
- Primary Bedroom on Main
- Maid or Guest Quarters
- In-Law or Guest Suite
- Dual Vanity Sinks in Primary Bathroom
- Separate Shower in Primary Bathroom
- Garden Bath
Laundry
- Dryer
- Washer
Home Security
Parking
- Garage
- Automatic Garage Door Opener
- Guest Parking
Accessible Home Design
- Handicap Accessible
- Handicap Modified
Outdoor Features
- Spa
- Pond
- Covered Deck
Schools
- Destin Elementary And Middle School
- Fort Walton Beach High School
Utilities
- High Efficiency Air Conditioning
- Central Heating
- High Efficiency Heating System
- Underground Utilities
- Electric Water Heater
- Cable TV Available
Listing and Financial Details
- Minimum Rental Period
- Assessor Parcel Number 00-2S-22-1325-0000-0707
Community Details
Overview
- Association fees include accounting, gas, ground keeping, insurance, land recreation, legal, management, master, recreational faclty, repairs/maintenance, security, sewer, water, cable TV, trash
- One Water Place Subdivision
- Handicap Modified Features In Community
- 16-Story Property
Amenities
- Community Barbecue Grill
- Picnic Area
- Community Pavilion
- Game Room
- Recreation Room
- Community Storage Space
- Elevator
Recreation
- Golf Course Community
- Community Whirlpool Spa
- Fishing
Security
- Gated Community
- Building Fire Alarm
- Fire and Smoke Detector
- Fire Sprinkler System
Ownership History
Purchase Details
Home Financials for this Owner
Home Financials are based on the most recent Mortgage that was taken out on this home.Purchase Details
Home Financials for this Owner
Home Financials are based on the most recent Mortgage that was taken out on this home.Purchase Details
Home Financials for this Owner
Home Financials are based on the most recent Mortgage that was taken out on this home.Purchase Details
Home Financials for this Owner
Home Financials are based on the most recent Mortgage that was taken out on this home.Purchase Details
Purchase Details
Home Financials for this Owner
Home Financials are based on the most recent Mortgage that was taken out on this home.Similar Homes in Destin, FL
Home Values in the Area
Average Home Value in this Area
Purchase History
| Date | Type | Sale Price | Title Company |
|---|---|---|---|
| Warranty Deed | $1,500,000 | Emerald Coast Title Services | |
| Warranty Deed | $1,560,000 | Vintage Title & Escrow | |
| Warranty Deed | $890,000 | H & S Title & Escrow Inc | |
| Warranty Deed | $725,000 | Title Works | |
| Warranty Deed | $750,000 | None Available | |
| Condominium Deed | $859,000 | Attorney |
Mortgage History
| Date | Status | Loan Amount | Loan Type |
|---|---|---|---|
| Previous Owner | $990,000 | New Conventional | |
| Previous Owner | $300,000 | New Conventional | |
| Previous Owner | $100,000 | Stand Alone First | |
| Previous Owner | $417,000 | Purchase Money Mortgage |
Property History
| Date | Event | Price | Change | Sq Ft Price |
|---|---|---|---|---|
| 06/06/2025 06/06/25 | Sold | $1,500,000 | +0.1% | $466 / Sq Ft |
| 04/06/2025 04/06/25 | Pending | -- | -- | -- |
| 03/14/2025 03/14/25 | Price Changed | $1,499,000 | -4.8% | $466 / Sq Ft |
| 03/10/2025 03/10/25 | Price Changed | $1,575,000 | -1.3% | $489 / Sq Ft |
| 03/10/2025 03/10/25 | Price Changed | $1,595,000 | -3.3% | $495 / Sq Ft |
| 02/04/2025 02/04/25 | For Sale | $1,649,000 | +5.7% | $512 / Sq Ft |
| 12/20/2024 12/20/24 | Sold | $1,560,000 | 0.0% | $484 / Sq Ft |
| 12/20/2024 12/20/24 | Pending | -- | -- | -- |
| 12/20/2024 12/20/24 | For Sale | $1,560,000 | +75.3% | $484 / Sq Ft |
| 06/20/2022 06/20/22 | Off Market | $890,000 | -- | -- |
| 02/23/2018 02/23/18 | Sold | $890,000 | 0.0% | $276 / Sq Ft |
| 11/22/2017 11/22/17 | Pending | -- | -- | -- |
| 11/22/2017 11/22/17 | For Sale | $890,000 | +22.8% | $276 / Sq Ft |
| 05/03/2012 05/03/12 | Sold | $725,000 | 0.0% | $225 / Sq Ft |
| 04/17/2012 04/17/12 | Pending | -- | -- | -- |
| 08/18/2011 08/18/11 | For Sale | $725,000 | -- | $225 / Sq Ft |
Tax History Compared to Growth
Tax History
| Year | Tax Paid | Tax Assessment Tax Assessment Total Assessment is a certain percentage of the fair market value that is determined by local assessors to be the total taxable value of land and additions on the property. | Land | Improvement |
|---|---|---|---|---|
| 2024 | $8,037 | $822,155 | -- | -- |
| 2023 | $8,037 | $798,209 | -- | -- |
| 2022 | $7,916 | $774,960 | -- | -- |
| 2021 | $7,916 | $752,388 | $0 | $0 |
| 2020 | $7,893 | $742,000 | $0 | $742,000 |
| 2019 | $8,016 | $742,000 | $0 | $742,000 |
| 2018 | $8,327 | $722,500 | $0 | $0 |
| 2017 | $8,492 | $722,500 | $0 | $0 |
| 2016 | $8,777 | $760,000 | $0 | $0 |
| 2015 | $8,477 | $724,000 | $0 | $0 |
| 2014 | $7,523 | $619,000 | $0 | $0 |
Agents Affiliated with this Home
-
-
Seller's Agent in 2025
- Ecn.rets.e9369
ecn.rets.RETS_OFFICE
-
Rachael Earley

Seller Co-Listing Agent in 2025
Rachael Earley
Somers & Company
(850) 225-6478
247 Total Sales
-
-
Buyer's Agent in 2025
- Ecn.rets.e7862
ecn.rets.RETS_OFFICE
-
Lawson Craft
L
Seller's Agent in 2024
Lawson Craft
LPT Realty LLC
(601) 665-3179
48 Total Sales
-
Test Test
T
Buyer's Agent in 2024
Test Test
ECN - Unknown Office
(585) 329-5058
3,474 Total Sales
-
Nathan Lawrence

Seller's Agent in 2018
Nathan Lawrence
Keller Williams Success Realty
(850) 250-3701
864 Total Sales
About One Water Place at Kelly Plantation
Map
Source: Emerald Coast Association of REALTORS®
MLS Number: 562931
APN: 00-2S-22-1325-0000-0707
- 400 Kelly Plantation Dr Unit 604
- 404 Kelly Plantation Dr Unit PH7
- 400 Kelly Plantation Dr Unit 1204
- 404 Kelly Plantation Dr Unit 1505
- 400 Kelly Plantation Dr Unit 303
- 400 Kelly Plantation Dr Unit 402
- 404 Kelly Plantation Dr Unit 1405
- 408 Kelly Plantation Dr Unit 910
- 408 Kelly Plantation Dr Unit 611
- 408 Kelly Plantation Dr Unit 810
- 4601 Legendary Marina Dr Unit C-022
- 4601 Legendary Marina Dr Unit A3-145
- 4601 Legendary Marina Dr Unit D-012
- 4601 Legendary Marina Dr Unit A212
- 4371 Bahia Ln
- 4410 Stonebridge Rd
- 298 Corinthian Place
- 4466 Stonebridge Rd
- 503 Regatta Bay Blvd
- 426 Commodore Point
