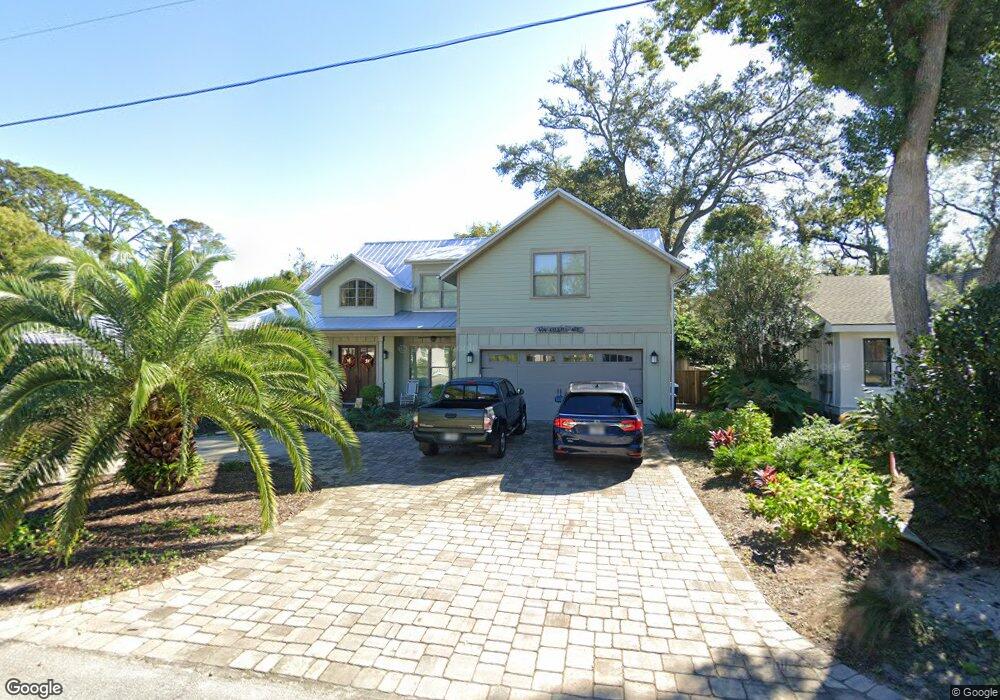404 Kelsall Ave Saint Simons Island, GA 31522
Saint Simons Neighborhood
5
Beds
3
Baths
2,060
Sq Ft
10,454
Sq Ft Lot
About This Home
As of May 2017This is a TEAR DOWN or very ambitious remodel....needs everything! Must see to evaluate. Large Lot in X Zone south island..
Home Details
Home Type
- Single Family
Est. Annual Taxes
- $12,417
Year Built
- Built in 1942
Lot Details
- 10,454 Sq Ft Lot
Bedrooms and Bathrooms
- 5 Bedrooms
- 3 Full Bathrooms
Community Details
- No Home Owners Association
- Kings Terrace Subdivision
Listing and Financial Details
- Assessor Parcel Number 0404106
Ownership History
Date
Name
Owned For
Owner Type
Purchase Details
Listed on
May 1, 2017
Closed on
May 16, 2017
Sold by
Preston Martin J
Bought by
Vaughan Sara Catherine and Vaughan David Alan
Seller's Agent
Victor Long
Banker Real Estate
Buyer's Agent
Michele Beveridge
Banker Real Estate
List Price
$285,000
Sold Price
$285,000
Total Days on Market
0
Current Estimated Value
Home Financials for this Owner
Home Financials are based on the most recent Mortgage that was taken out on this home.
Estimated Appreciation
$1,270,119
Purchase Details
Listed on
Nov 5, 2016
Closed on
Nov 18, 2016
Bought by
Martin J Preston
Seller's Agent
Victor Long
Banker Real Estate
Buyer's Agent
Victor Long
Banker Real Estate
List Price
$279,999
Sold Price
$260,000
Premium/Discount to List
-$19,999
-7.14%
Home Financials for this Owner
Home Financials are based on the most recent Mortgage that was taken out on this home.
Avg. Annual Appreciation
20.61%
Purchase Details
Closed on
Aug 30, 2016
Sold by
Mary B Estate
Bought by
Folly Holdings Inc
Home Financials for this Owner
Home Financials are based on the most recent Mortgage that was taken out on this home.
Original Mortgage
$150,000
Interest Rate
3.43%
Mortgage Type
New Conventional
Purchase Details
Closed on
Apr 7, 2009
Sold by
Glosson Walter B
Bought by
Glosson Mary B
Purchase Details
Closed on
Aug 22, 2008
Sold by
Glosson Mary B
Bought by
Glosson Walter B
Map
Create a Home Valuation Report for This Property
The Home Valuation Report is an in-depth analysis detailing your home's value as well as a comparison with similar homes in the area
Home Values in the Area
Average Home Value in this Area
Purchase History
| Date | Type | Sale Price | Title Company |
|---|---|---|---|
| Warranty Deed | $285,000 | -- | |
| Warranty Deed | $260,000 | -- | |
| Warranty Deed | $102,500 | -- | |
| Warranty Deed | $102,500 | -- | |
| Gift Deed | -- | -- | |
| Interfamily Deed Transfer | -- | -- |
Source: Public Records
Mortgage History
| Date | Status | Loan Amount | Loan Type |
|---|---|---|---|
| Previous Owner | $150,000 | New Conventional |
Source: Public Records
Property History
| Date | Event | Price | Change | Sq Ft Price |
|---|---|---|---|---|
| 05/16/2017 05/16/17 | Sold | $285,000 | 0.0% | $138 / Sq Ft |
| 05/01/2017 05/01/17 | Pending | -- | -- | -- |
| 05/01/2017 05/01/17 | For Sale | $285,000 | +9.6% | $138 / Sq Ft |
| 11/18/2016 11/18/16 | Sold | $260,000 | -7.1% | $126 / Sq Ft |
| 11/05/2016 11/05/16 | Pending | -- | -- | -- |
| 11/05/2016 11/05/16 | For Sale | $279,999 | -- | $136 / Sq Ft |
Source: Golden Isles Association of REALTORS®
Tax History
| Year | Tax Paid | Tax Assessment Tax Assessment Total Assessment is a certain percentage of the fair market value that is determined by local assessors to be the total taxable value of land and additions on the property. | Land | Improvement |
|---|---|---|---|---|
| 2024 | $12,417 | $495,120 | $145,520 | $349,600 |
| 2023 | $10,218 | $495,120 | $145,520 | $349,600 |
| 2022 | $10,816 | $466,000 | $116,400 | $349,600 |
| 2021 | $11,279 | $431,320 | $87,320 | $344,000 |
| 2020 | $10,475 | $396,400 | $52,400 | $344,000 |
| 2019 | $10,475 | $396,400 | $52,400 | $344,000 |
| 2018 | $2,178 | $78,640 | $52,400 | $26,240 |
| 2017 | $3,225 | $118,720 | $52,400 | $66,320 |
| 2016 | $2,304 | $90,800 | $52,400 | $38,400 |
| 2015 | $1,976 | $76,800 | $52,400 | $24,400 |
| 2014 | $1,976 | $76,800 | $52,400 | $24,400 |
Source: Public Records
Source: Golden Isles Association of REALTORS®
MLS Number: 1581173
APN: 04-04106
Nearby Homes
- 413 Ashantilly Ave
- 411 Ashantilly Ave
- 502 & 502 1/2 Ashantilly Ave
- 309 Kelsall Ave
- 405 Ashantilly Ave
- 301 Kelsall Ave
- 1000 Mallery Street Extension Unit G62
- 900 Mallery St
- 809 Mallery St Unit A
- 803 Mallery St Unit G
- 800 Mallery St Unit 90
- 800 Mallery St Unit 31
- 800 Mallery St Unit B13
- 800 Mallery St Unit L-95
- 600 Shore Edge Trace
- 600 Shore Edge Trc
- 530 Delegal St
- 850 Mallery St Unit E8
- 850 Mallery St Unit 4S
- 209 Sandcastle Way
