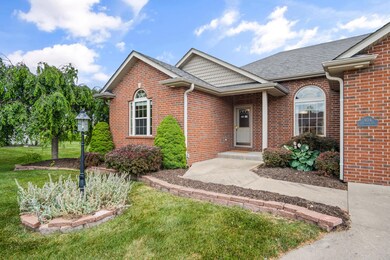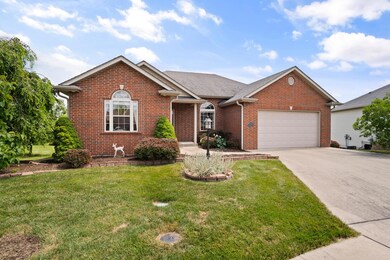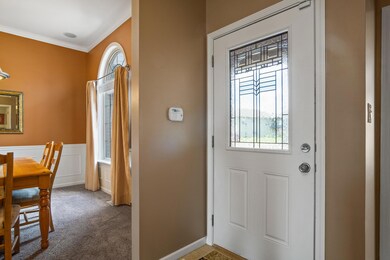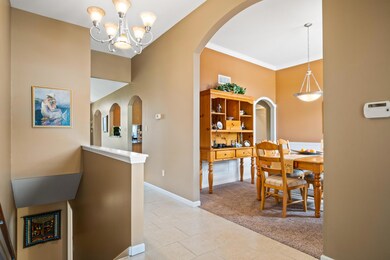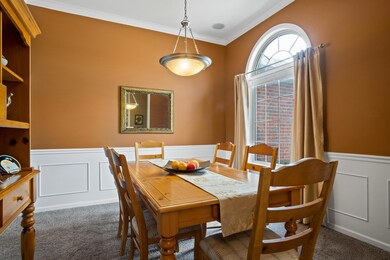
404 Kodiak Ct Columbia, MO 65202
Estimated Value: $324,000 - $400,000
Highlights
- Covered Deck
- Ranch Style House
- Granite Countertops
- David H. Hickman High School Rated A-
- Hydromassage or Jetted Bathtub
- No HOA
About This Home
As of August 2020Fantastic walk-out ranch home in the Hunter's Gate neighborhood. This home has spacious living areas with a main level living room with gas fireplace, and a family room in the lower level. Don't miss the media room wired for surround sound. Covered deck and lower-level concrete patio are great for relaxing or entertaining. Split-bedroom design with a large master bedroom with stand-alone shower and jetted tub in the en suite. Fourth bedroom in the basement and third bathroom can be separate from the living area for a great guest spot or in-law quarters. TONS of storage space in the lower level along with a bonus hobby room or office.
Last Agent to Sell the Property
RE/MAX Boone Realty License #2014020000 Listed on: 06/30/2020

Last Buyer's Agent
James Meyer
House of Brokers Realty, Inc.
Home Details
Home Type
- Single Family
Est. Annual Taxes
- $2,535
Year Built
- Built in 2005
Lot Details
- Lot Dimensions are 51.74 x 194.17
- Cul-De-Sac
- Vinyl Fence
- Back Yard Fenced
- Sprinkler System
Parking
- 2 Car Attached Garage
- Garage Door Opener
- Driveway
Home Design
- Ranch Style House
- Traditional Architecture
- Brick Veneer
- Concrete Foundation
- Poured Concrete
- Vinyl Construction Material
Interior Spaces
- Wired For Sound
- Ceiling Fan
- Paddle Fans
- Gas Fireplace
- Vinyl Clad Windows
- Window Treatments
- Family Room with Fireplace
- Formal Dining Room
- Partially Finished Basement
- Walk-Out Basement
Kitchen
- Eat-In Kitchen
- Electric Range
- Microwave
- Dishwasher
- Granite Countertops
- Disposal
Flooring
- Carpet
- Ceramic Tile
Bedrooms and Bathrooms
- 4 Bedrooms
- Split Bedroom Floorplan
- Walk-In Closet
- 3 Full Bathrooms
- Hydromassage or Jetted Bathtub
- Bathtub with Shower
- Shower Only
Laundry
- Laundry on main level
- Washer and Dryer Hookup
Home Security
- Smart Thermostat
- Storm Doors
- Fire and Smoke Detector
Outdoor Features
- Covered Deck
- Covered patio or porch
Schools
- Parkade Elementary School
- West Middle School
- Hickman High School
Utilities
- Forced Air Heating and Cooling System
- Heating System Uses Natural Gas
- Programmable Thermostat
- Water Softener is Owned
- High Speed Internet
- Satellite Dish
- Cable TV Available
Community Details
- No Home Owners Association
- Hunters Gate Subdivision
Listing and Financial Details
- Assessor Parcel Number 1190400051490001
Ownership History
Purchase Details
Home Financials for this Owner
Home Financials are based on the most recent Mortgage that was taken out on this home.Purchase Details
Home Financials for this Owner
Home Financials are based on the most recent Mortgage that was taken out on this home.Purchase Details
Purchase Details
Purchase Details
Similar Homes in Columbia, MO
Home Values in the Area
Average Home Value in this Area
Purchase History
| Date | Buyer | Sale Price | Title Company |
|---|---|---|---|
| Partridge Daphney | -- | Boone Central Title Company | |
| Carlo Roxana | -- | None Available | |
| Georgetti John P | -- | None Available | |
| Georgetti John P | -- | None Available | |
| Yung Daniel A | -- | Boone Central Title Company |
Mortgage History
| Date | Status | Borrower | Loan Amount |
|---|---|---|---|
| Open | Partridge Daphney | $243,000 | |
| Previous Owner | Carlo Roxana | $209,549 |
Property History
| Date | Event | Price | Change | Sq Ft Price |
|---|---|---|---|---|
| 08/18/2020 08/18/20 | Sold | -- | -- | -- |
| 07/03/2020 07/03/20 | Pending | -- | -- | -- |
| 06/30/2020 06/30/20 | For Sale | $270,000 | -- | $84 / Sq Ft |
Tax History Compared to Growth
Tax History
| Year | Tax Paid | Tax Assessment Tax Assessment Total Assessment is a certain percentage of the fair market value that is determined by local assessors to be the total taxable value of land and additions on the property. | Land | Improvement |
|---|---|---|---|---|
| 2024 | $2,596 | $38,475 | $5,130 | $33,345 |
| 2023 | $2,574 | $38,475 | $5,130 | $33,345 |
| 2022 | $2,472 | $36,993 | $5,130 | $31,863 |
| 2021 | $2,477 | $36,993 | $5,130 | $31,863 |
| 2020 | $2,535 | $35,568 | $5,130 | $30,438 |
| 2019 | $2,535 | $35,568 | $5,130 | $30,438 |
| 2018 | $2,454 | $0 | $0 | $0 |
| 2017 | $2,425 | $34,200 | $5,130 | $29,070 |
| 2016 | $2,420 | $34,200 | $5,130 | $29,070 |
| 2015 | $2,223 | $34,200 | $5,130 | $29,070 |
| 2014 | $2,230 | $34,200 | $5,130 | $29,070 |
Agents Affiliated with this Home
-
Alex Radman

Seller's Agent in 2020
Alex Radman
RE/MAX
(573) 268-9762
131 Total Sales
-
Sheri Radman Admin - Radman
S
Seller Co-Listing Agent in 2020
Sheri Radman Admin - Radman
RE/MAX
(573) 268-9760
25 Total Sales
-
J
Buyer's Agent in 2020
James Meyer
House of Brokers Realty, Inc.
-
Jim Meyer
J
Buyer's Agent in 2020
Jim Meyer
MeyerWorks, LLC
(573) 489-6150
79 Total Sales
Map
Source: Columbia Board of REALTORS®
MLS Number: 393751
APN: 11-904-00-05-149-00-01
- 407 Amazon Dr
- 3209 Gazelle Dr
- 0 Rangeline St
- 3405 Piranha Ct
- 3104 Fox Trot Dr
- 204 Caribou Dr
- 208 Whitetail Dr
- 307 Macaw Dr
- 305 Macaw Dr
- 4114 Congo Cir
- 3800 Saddlebrook Place Unit 305
- 3911 Zambezi Dr
- 3236 Sagegrass Ct
- LOT 152 Sullivan St
- LOT 151 Sullivan St
- 305 Jackal Dr
- LOT 116 Corcoran Dr
- LOT 134 Celebrant Ct
- LOT 149 Sullivan St
- LOT 246 Peregrine Place
- 404 Kodiak Ct
- 406 Kodiak Ct
- 406 Kodiak Ct
- 402 Kodiak Ct
- 3202 Blue Grouse Dr
- 3204 Blue Grouse Dr
- 400 Kodiak Ct
- 3200 Blue Grouse Dr
- 3206 Blue Grouse Dr
- 405 Kodiak Ct
- 403 Kodiak Ct
- 3304 Blue Grouse Dr
- 3306 Blue Grouse Dr
- 3201 Blue Grouse Dr
- 3203 Blue Grouse Dr
- 300 Golden Eagle Dr
- 3215 Blue Grouse Dr
- 3205 Blue Grouse Dr
- 404 Golden Eagle Dr
- 3213 Blue Grouse Dr

