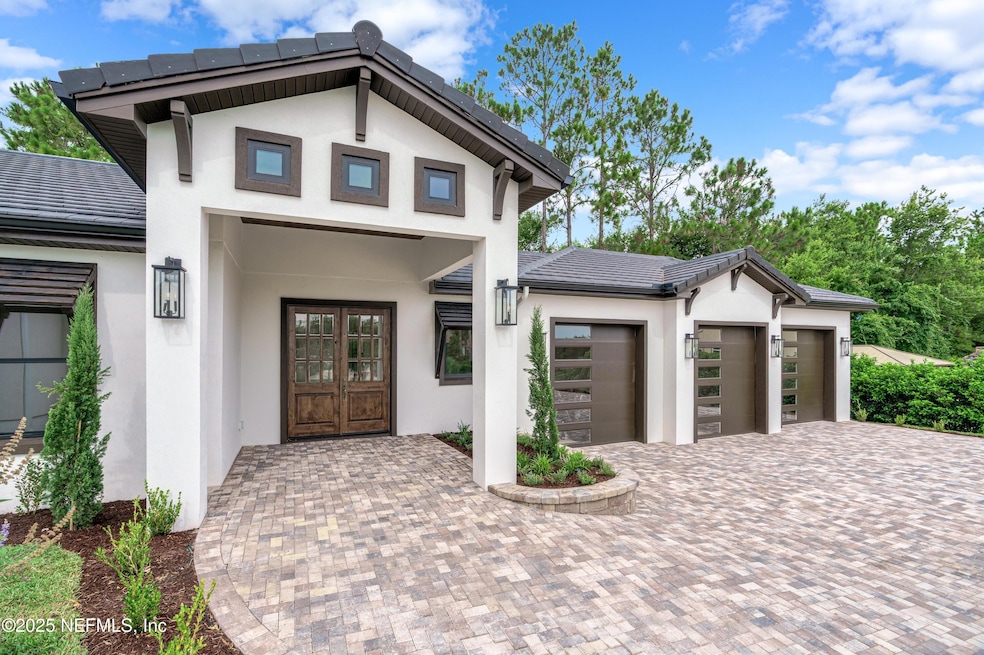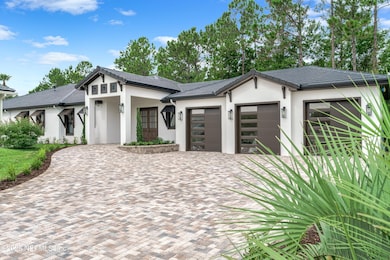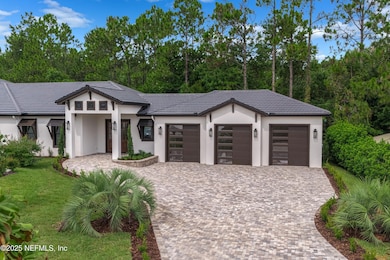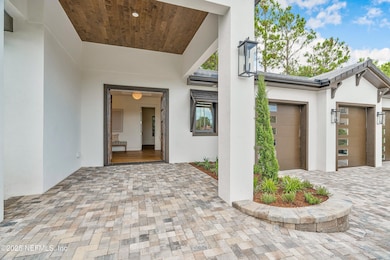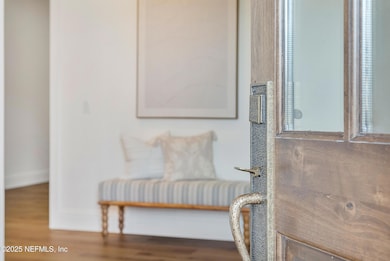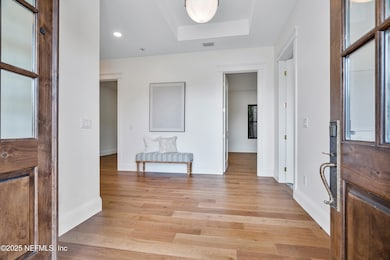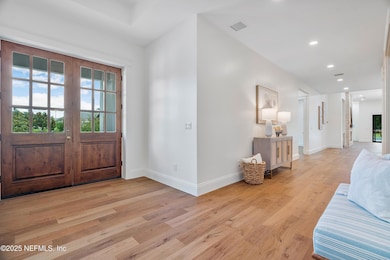
404 Lacosta Villa Ct Saint Augustine, FL 32095
Palencia NeighborhoodEstimated payment $10,240/month
Highlights
- Golf Course Community
- Fitness Center
- Spa
- Palencia Elementary School Rated A
- New Construction
- Gated Community
About This Home
Open house this Saturday 2-4 pm!! Refined luxury living, European-inspired finishes, and an unwavering commitment to quality and craftsmanship define this brand-new custom residence set on 0.5 acres, completed in JULY 2025, within the coveted gated community of Palencia. From roof tiles imported from Spain and solid block construction to a custom Italian stove and a stunning saltwater pool, every element has been thoughtfully curated to blend timeless character with modern functionality.
Step inside to discover 3,959 square feet of expansive single-story living, featuring four well-appointed bedrooms and a dedicated office, which could easily function as a fifth bedroom. French white oak floors lead you through the open-concept layout into to the heart of the home: the gourmet kitchen and living space. A partial-height quartz backsplash and hand-laid stonework frame the custom Ilve Italian range and artisan-crafted hood, creating a striking focal point. Gold hardware, sleek stainless appliances, floating shelving, ceiling-height cabinetry, and a spacious walk-in butler's pantry form the perfect balance of elegance and practicality. The kitchen flows seamlessly into the dining and living areas, ideal for both everyday living and elevated entertaining. A stone-accented gas log fireplace, framed by custom built-ins, completes the inviting living space.
Set on a preserve-framed half-acre lot, the home's outdoor spaces are equally compelling. Enjoy resort-style living with a 15' x 32' heated saltwater pool featuring a Baja shelf, a spillover heated spa, professionally designed landscaping, and fire-and-water bowls that elevate the modern luxe ambiance. A fenced yard extends beyond the pool, bordered by natural vegetation for added privacy.
The primary suite offers direct outdoor access and serene views of the pool and yard. Its spa-like en-suite features a freestanding tub nestled beneath an arched stone alcove, a cascading chandelier with matching sconces, sleek dual vanities, ambient lighting, and custom-designed his-and-hers closets. Natural textures and clean modern lines continue throughout the additional bedrooms and baths, including a convenient Jack-and-Jill layout for two of the additional bedrooms. The home also features a spacious pavered driveway leading to the three-car front-entry garage.
Palencia offers an exceptional lifestyle with premier amenities including a championship golf course, three pools, fitness centers, athletic fields, tennis and pickleball courts, and a 30-acre park system connected by scenic boardwalks and fitness trails. Imagine evening strolls through the Tolomato Preserve, surrounded by untouched marshlands and winding waterways. Located in St. Johns Countycelebrated for its top-rated schools, pristine beaches, fine dining, and rich historic charmthis home is perfectly positioned to enjoy the very best of Northeast Florida living. With its timeless European-inspired design, intentionally crafted indoor-outdoor living spaces, and unmatched craftsmanship, this residence is truly a one-of-a-kind opportunity. Schedule your private viewing today.
Microwave will be installed shortly.
Listing Agent
BERKSHIRE HATHAWAY HOMESERVICES FLORIDA NETWORK REALTY License #3544656 Listed on: 07/16/2025

Co-Listing Agent
BERKSHIRE HATHAWAY HOMESERVICES FLORIDA NETWORK REALTY License #3540096
Open House Schedule
-
Saturday, September 06, 20252:00 to 4:00 pm9/6/2025 2:00:00 PM +00:009/6/2025 4:00:00 PM +00:00Add to Calendar
Home Details
Home Type
- Single Family
Est. Annual Taxes
- $6,033
Year Built
- Built in 2025 | New Construction
Lot Details
- 0.5 Acre Lot
- Cul-De-Sac
- Back Yard Fenced
- Front and Back Yard Sprinklers
- Few Trees
HOA Fees
- $10 Monthly HOA Fees
Parking
- 3 Car Garage
Home Design
- Tile Roof
- Concrete Siding
- Block Exterior
Interior Spaces
- 3,959 Sq Ft Home
- 1-Story Property
- Open Floorplan
- Built-In Features
- Gas Fireplace
- Entrance Foyer
- Wood Flooring
- Views of Preserve
- Security Gate
Kitchen
- Eat-In Kitchen
- Walk-In Pantry
- Butlers Pantry
- Gas Range
- Microwave
- Dishwasher
- Kitchen Island
- Disposal
Bedrooms and Bathrooms
- 5 Bedrooms
- Split Bedroom Floorplan
- Dual Closets
- Walk-In Closet
- Jack-and-Jill Bathroom
- Freestanding Bathtub
- Bathtub With Separate Shower Stall
Laundry
- Laundry on lower level
- Dryer
- Washer
Pool
- Spa
- Saltwater Pool
- Pool Sweep
Outdoor Features
- Outdoor Kitchen
- Rear Porch
Schools
- Palencia Elementary School
- Pacetti Bay Middle School
- Allen D. Nease High School
Utilities
- Zoned Heating and Cooling
- Natural Gas Connected
- Gas Water Heater
Listing and Financial Details
- Assessor Parcel Number 0720820200
Community Details
Overview
- Association fees include security
- Vesta Property Services Association
- Palencia Subdivision
- On-Site Maintenance
Amenities
- Sauna
- Clubhouse
Recreation
- Golf Course Community
- Tennis Courts
- Community Basketball Court
- Pickleball Courts
- Community Playground
- Fitness Center
- Children's Pool
- Park
- Jogging Path
Security
- Gated Community
Map
Home Values in the Area
Average Home Value in this Area
Tax History
| Year | Tax Paid | Tax Assessment Tax Assessment Total Assessment is a certain percentage of the fair market value that is determined by local assessors to be the total taxable value of land and additions on the property. | Land | Improvement |
|---|---|---|---|---|
| 2025 | $5,630 | $134,165 | $134,165 | -- |
| 2024 | $5,630 | $155,000 | $155,000 | -- |
| 2023 | $5,630 | $115,000 | $115,000 | $0 |
| 2022 | $5,491 | $100,800 | $100,800 | $0 |
| 2021 | $4,990 | $60,000 | $0 | $0 |
| 2020 | $5,056 | $63,000 | $0 | $0 |
| 2019 | $5,164 | $63,000 | $0 | $0 |
| 2018 | $5,324 | $100,000 | $0 | $0 |
| 2017 | $5,087 | $80,000 | $80,000 | $0 |
| 2016 | $4,843 | $58,564 | $0 | $0 |
| 2015 | $4,734 | $53,240 | $0 | $0 |
| 2014 | $4,823 | $48,400 | $0 | $0 |
Property History
| Date | Event | Price | Change | Sq Ft Price |
|---|---|---|---|---|
| 08/05/2025 08/05/25 | Price Changed | $1,799,000 | -2.2% | $454 / Sq Ft |
| 07/16/2025 07/16/25 | For Sale | $1,840,000 | +1126.7% | $465 / Sq Ft |
| 11/03/2021 11/03/21 | Sold | $150,000 | +0.1% | $43 / Sq Ft |
| 11/03/2021 11/03/21 | Pending | -- | -- | -- |
| 09/21/2021 09/21/21 | For Sale | $149,900 | -- | $43 / Sq Ft |
Purchase History
| Date | Type | Sale Price | Title Company |
|---|---|---|---|
| Warranty Deed | $150,000 | Landmark Title | |
| Warranty Deed | $71,000 | Sheffield & Boatright Title | |
| Corporate Deed | $27,500 | Attorney | |
| Special Warranty Deed | $370,000 | -- |
Similar Homes in the area
Source: realMLS (Northeast Florida Multiple Listing Service)
MLS Number: 2098906
APN: 072082-0200
- 152 Spanish Marsh Dr
- 744 S Loop Pkwy
- 177 Spanish Marsh Dr
- 1332 N Loop Pkwy
- 147 S End St
- 213 Spanish Marsh Dr
- 650 S Loop
- 650 S Loop Pkwy
- 218 Sophia Terrace
- 400 Central St
- 101 Monarch Ct
- 701 Market St Unit 301
- 701 Market St Unit 304
- 104 Hickory Hill Dr
- 720 Toria Ln
- 117 Hickory Hill Dr
- 219 Parkside Dr Unit SV4
- 808 Cypress Crossing Trail
- 709 Toria Ln Unit MUB3
- 150 Hickory Hill Dr
- 654 S Loop Pkwy
- 544 Market St
- 459 Midway St Unit 459 Midway Street
- 634 Market St
- 1986 N Loop Pkwy
- 157 W Village Dr
- 164 Front Door Ln
- 310 Via Castilla Unit 202
- 220 Paseo Terraza Unit 306
- 25 San Telmo Ct
- 34 Onda Ln
- 6681 Brown Rd
- 243 Sage Branch St
- 20 Palmetto Ridge Rd
- 62 Wading Ibis Rd
- 226 Palmetto Ridge Rd
- 230 Palmetto Ridge Rd
- 6537 Pine Cir N
- 149 Creek Pebble Dr
- 179 Onate Cir
