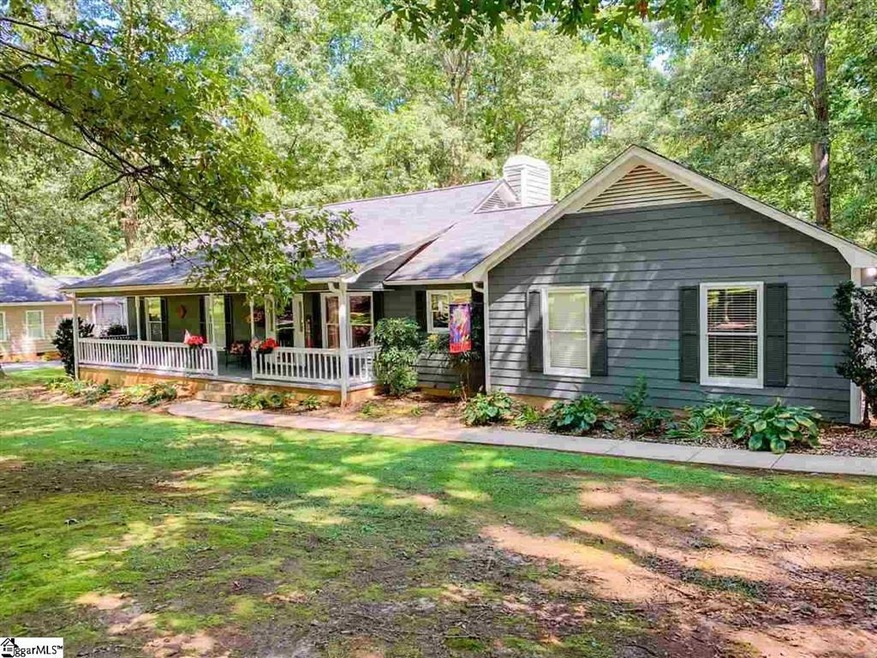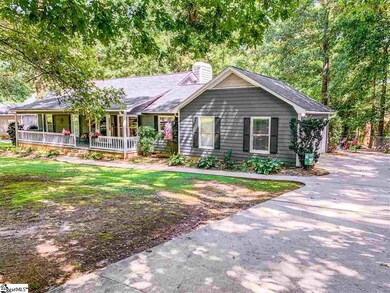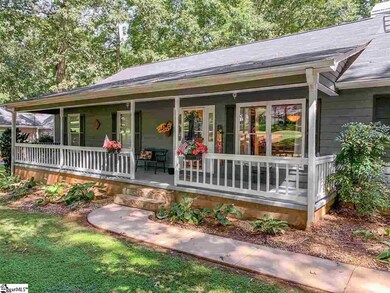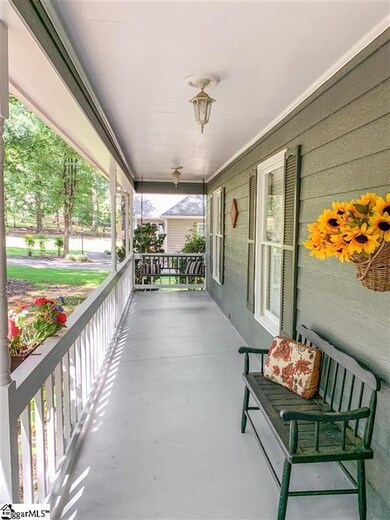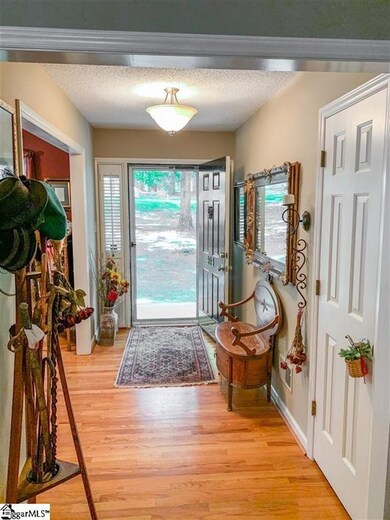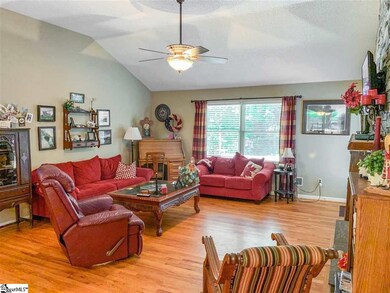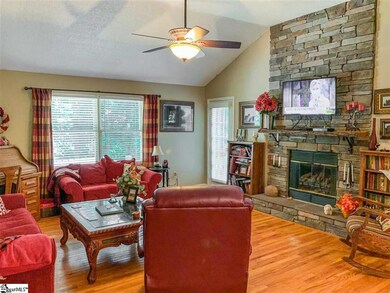
Highlights
- In Ground Pool
- Open Floorplan
- Ranch Style House
- Oakland Elementary School Rated A-
- Deck
- Cathedral Ceiling
About This Home
As of October 2020This home is nested in the beautiful Lakewinds sub-division in District 2! Walk-in into a cozy foyer, with a coat closet. Home offers a formal dinning room, that is open to the kitchen and the Great Room, Hardwood floors, chairailing, large window for natural light. Great Room, with vaulted ceilings, gleaming hardwood floors, rocked fireplace, with gas logs. Kitchen has a separate breakfast nook, to enjoy your morning coffee, kitchen with Stainless Steel Appliances, backsplash, solid wood cabinets. Master suite with vaulted trey ceiling, tub/shower combo and a large walk-in closet with built-in shelving. Just few items on the updates to the home, newer roof, heat pump that has recently been updated. The backyard is the Oasis that you been waiting for, Salt pool with new liner, river rock all around the pool for easy maintenance, large deck area, and the patio, and the fenced back yard!
Last Agent to Sell the Property
Shulikov Realty & Associates License #63655 Listed on: 09/14/2020
Home Details
Home Type
- Single Family
Est. Annual Taxes
- $1,249
Year Built
- Built in 1992
Lot Details
- 0.89 Acre Lot
- Level Lot
HOA Fees
- $13 Monthly HOA Fees
Parking
- 2 Car Attached Garage
Home Design
- Ranch Style House
- Composition Roof
- Hardboard
Interior Spaces
- 1,600 Sq Ft Home
- 1,600-1,799 Sq Ft Home
- Open Floorplan
- Tray Ceiling
- Cathedral Ceiling
- Ceiling Fan
- Gas Log Fireplace
- Living Room
- Breakfast Room
- Dining Room
- Crawl Space
- Laundry Room
Kitchen
- Electric Cooktop
- Dishwasher
- Laminate Countertops
- Disposal
Flooring
- Wood
- Carpet
- Ceramic Tile
Bedrooms and Bathrooms
- 3 Main Level Bedrooms
- Walk-In Closet
- 2 Full Bathrooms
- Bathtub with Shower
Outdoor Features
- In Ground Pool
- Deck
- Patio
- Outbuilding
Schools
- Oakland Elementary School
- Boiling Springs Middle School
- Boiling Springs High School
Utilities
- Forced Air Heating and Cooling System
- Electric Water Heater
- Septic Tank
Community Details
- Mandatory home owners association
Listing and Financial Details
- Assessor Parcel Number 2-21-15-012.00
Ownership History
Purchase Details
Home Financials for this Owner
Home Financials are based on the most recent Mortgage that was taken out on this home.Purchase Details
Home Financials for this Owner
Home Financials are based on the most recent Mortgage that was taken out on this home.Purchase Details
Home Financials for this Owner
Home Financials are based on the most recent Mortgage that was taken out on this home.Purchase Details
Home Financials for this Owner
Home Financials are based on the most recent Mortgage that was taken out on this home.Similar Homes in Inman, SC
Home Values in the Area
Average Home Value in this Area
Purchase History
| Date | Type | Sale Price | Title Company |
|---|---|---|---|
| Deed | $235,000 | None Available | |
| Deed | $186,000 | -- | |
| Warranty Deed | $159,000 | -- | |
| Deed | $162,000 | None Available |
Mortgage History
| Date | Status | Loan Amount | Loan Type |
|---|---|---|---|
| Open | $188,000 | New Conventional | |
| Previous Owner | $168,000 | Adjustable Rate Mortgage/ARM | |
| Previous Owner | $167,400 | New Conventional | |
| Previous Owner | $100,000 | New Conventional | |
| Previous Owner | $163,200 | Unknown | |
| Previous Owner | $20,400 | Unknown | |
| Previous Owner | $50,354 | Stand Alone Second | |
| Previous Owner | $32,400 | Stand Alone Second | |
| Previous Owner | $129,600 | New Conventional |
Property History
| Date | Event | Price | Change | Sq Ft Price |
|---|---|---|---|---|
| 10/22/2020 10/22/20 | Sold | $235,000 | -4.0% | $147 / Sq Ft |
| 09/14/2020 09/14/20 | For Sale | $244,900 | +31.7% | $153 / Sq Ft |
| 04/11/2012 04/11/12 | Sold | $186,000 | -7.0% | $116 / Sq Ft |
| 03/08/2012 03/08/12 | Pending | -- | -- | -- |
| 02/17/2012 02/17/12 | For Sale | $199,900 | -- | $125 / Sq Ft |
Tax History Compared to Growth
Tax History
| Year | Tax Paid | Tax Assessment Tax Assessment Total Assessment is a certain percentage of the fair market value that is determined by local assessors to be the total taxable value of land and additions on the property. | Land | Improvement |
|---|---|---|---|---|
| 2024 | $1,636 | $10,810 | $1,751 | $9,059 |
| 2023 | $1,636 | $10,810 | $1,751 | $9,059 |
| 2022 | $1,474 | $9,400 | $1,200 | $8,200 |
| 2021 | $1,474 | $9,400 | $1,200 | $8,200 |
| 2020 | $1,250 | $8,060 | $1,200 | $6,860 |
| 2019 | $1,250 | $8,060 | $1,200 | $6,860 |
| 2018 | $1,218 | $8,060 | $1,200 | $6,860 |
| 2017 | $1,076 | $7,028 | $1,200 | $5,828 |
| 2016 | $1,076 | $7,028 | $1,200 | $5,828 |
| 2015 | $1,071 | $7,028 | $1,200 | $5,828 |
| 2014 | $1,066 | $7,028 | $1,200 | $5,828 |
Agents Affiliated with this Home
-
Nathan Shulikov

Seller's Agent in 2020
Nathan Shulikov
Shulikov Realty & Associates
(864) 494-4747
439 Total Sales
-
Leslie Horne

Buyer's Agent in 2020
Leslie Horne
Leslie Horne & Associates
(864) 809-3880
367 Total Sales
-
Teresa Page

Seller's Agent in 2012
Teresa Page
RE/MAX Executives Charlotte, NC
(864) 316-5929
76 Total Sales
-
C
Buyer's Agent in 2012
CYNTHIA BYERS
OTHER
Map
Source: Greater Greenville Association of REALTORS®
MLS Number: 1427324
APN: 2-21-15-012.00
- 406 Lakewinds Blvd
- 912 Still Spring Run
- 167 Lake Bowen Dr
- 161 Cove Rd
- 702 Lakewinds Blvd
- 260 Cove Rd
- 182 Roundstone Dr
- 330 Gale Wind Ct
- 196 Crow Rd
- 342 Wild Azalea Dr
- 594 Ridgeville Crossing Dr
- 406 Hillside Dr
- 829 Alley Ridge Dr
- 836 Alley Ridge Dr
- 821 Alley Ridge Dr
- 2054 Zanes Creek Dr
- 279 Lake Bowen Dam Rd
- 279 Lake Bowen Dam Rd
- 279 Lake Bowen Dam Rd
- 279 Lake Bowen Dam Rd
