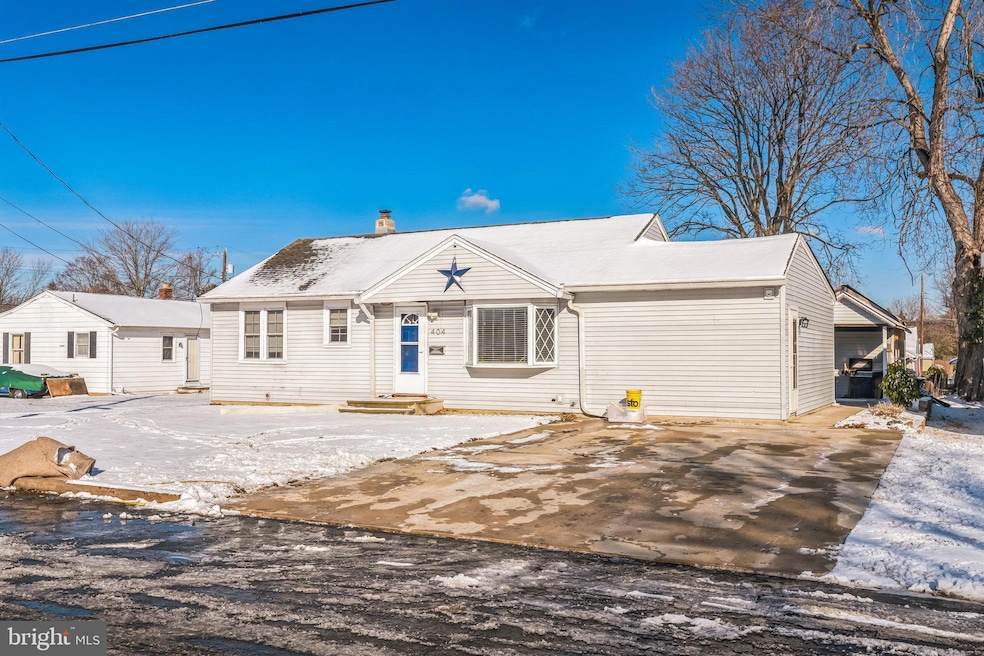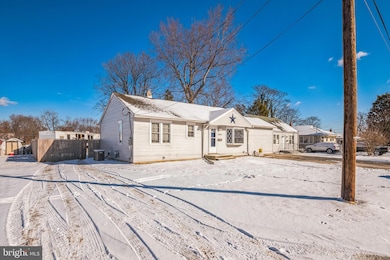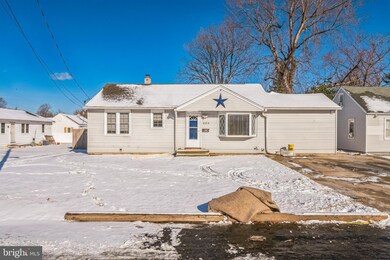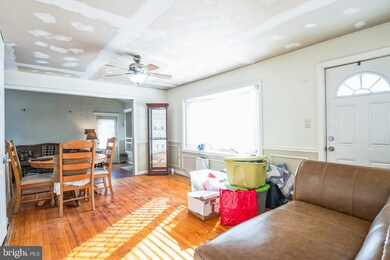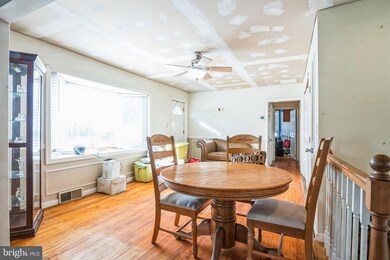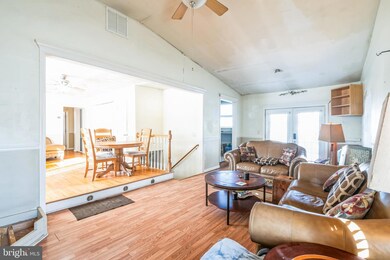
404 Laurel St Vineland, NJ 08360
Highlights
- Second Kitchen
- Deck
- Cathedral Ceiling
- Open Floorplan
- Rambler Architecture
- Wood Flooring
About This Home
As of March 2025This move-in-ready 2-bedroom, 2-bath rancher at 404 Laurel St in Vineland, NJ, offers incredible value for first-time buyers or families seeking space and potential. Step through the front door into the cozy main living room with ample closet space, and take a step down into the expansive great room/dining room featuring cathedral ceilings, a built-in freestanding entertainment system, and access to the back deck. The galley-style kitchen offers functionality and style, boasting concrete countertops, a double sink, a gas stove, a tile backsplash, and tile flooring. The main floor also includes two well-sized bedrooms with hardwood flooring and a full bathroom with updated vanity, tile flooring, and a tub shower. Downstairs, the finished basement expands the living space significantly, featuring a large living area, a full bathroom, and three additional rooms—two with closets—that can serve as extra bedrooms, a home office, or even a second kitchen. With walkout access to the fenced backyard, this level is packed with possibilities for multigenerational living or added flexibility. Outside, the fully fenced backyard provides privacy and includes a spacious deck for outdoor gatherings, as well as a 16x12 detached garage/workshop outfitted with 100-amp electrical service, a 220 plug, 10-ft ceilings, and a ladder-accessible storage area. This property has been thoughtfully updated with a 4-year-old roof, siding, and water heater, a 7-year-old HVAC system with new ductwork, and updated electrical (8 years old) and plumbing/sewer line (10 years old). Conveniently located near schools, shopping, and major roadways, this home is full of potential and ready for you to make it your own. Don’t miss out—schedule your showing today!
Last Agent to Sell the Property
BHHS Fox & Roach-Washington-Gloucester Listed on: 01/21/2025

Home Details
Home Type
- Single Family
Est. Annual Taxes
- $3,830
Year Built
- Built in 1952
Lot Details
- 9,030 Sq Ft Lot
- Lot Dimensions are 70.00 x 129.00
- Wood Fence
- Property is in good condition
- Property is zoned 01
Home Design
- Rambler Architecture
- Block Foundation
- Frame Construction
- Shingle Roof
Interior Spaces
- 1,218 Sq Ft Home
- Property has 1 Level
- Open Floorplan
- Built-In Features
- Cathedral Ceiling
- Ceiling Fan
- Recessed Lighting
- Family Room Off Kitchen
- Combination Dining and Living Room
- Laundry on main level
- Attic
Kitchen
- Galley Kitchen
- Second Kitchen
- Stove
- Built-In Microwave
Flooring
- Wood
- Laminate
- Ceramic Tile
Bedrooms and Bathrooms
- 2 Main Level Bedrooms
- Bathtub with Shower
- Walk-in Shower
Partially Finished Basement
- Basement Fills Entire Space Under The House
- Walk-Up Access
- Interior and Exterior Basement Entry
- Space For Rooms
Parking
- 2 Parking Spaces
- 2 Driveway Spaces
Outdoor Features
- Deck
- Storage Shed
- Outbuilding
Schools
- Dane Barse Elementary School
- Anthony Rossi Middle School
- Vineland High School
Utilities
- Forced Air Heating and Cooling System
- 100 Amp Service
- Natural Gas Water Heater
Community Details
- No Home Owners Association
- "None" Subdivision
Listing and Financial Details
- Tax Lot 00014
- Assessor Parcel Number 14-02206-00014
Ownership History
Purchase Details
Home Financials for this Owner
Home Financials are based on the most recent Mortgage that was taken out on this home.Purchase Details
Purchase Details
Similar Homes in the area
Home Values in the Area
Average Home Value in this Area
Purchase History
| Date | Type | Sale Price | Title Company |
|---|---|---|---|
| Deed | $192,500 | None Listed On Document | |
| Deed | $65,000 | -- | |
| Deed | -- | -- |
Mortgage History
| Date | Status | Loan Amount | Loan Type |
|---|---|---|---|
| Open | $144,375 | New Conventional | |
| Previous Owner | $9,203 | No Value Available |
Property History
| Date | Event | Price | Change | Sq Ft Price |
|---|---|---|---|---|
| 03/28/2025 03/28/25 | Sold | $192,500 | -12.5% | $158 / Sq Ft |
| 02/20/2025 02/20/25 | Pending | -- | -- | -- |
| 02/14/2025 02/14/25 | Price Changed | $220,000 | -4.3% | $181 / Sq Ft |
| 01/30/2025 01/30/25 | Price Changed | $230,000 | -3.2% | $189 / Sq Ft |
| 01/21/2025 01/21/25 | For Sale | $237,500 | -- | $195 / Sq Ft |
Tax History Compared to Growth
Tax History
| Year | Tax Paid | Tax Assessment Tax Assessment Total Assessment is a certain percentage of the fair market value that is determined by local assessors to be the total taxable value of land and additions on the property. | Land | Improvement |
|---|---|---|---|---|
| 2024 | $3,830 | $120,300 | $25,200 | $95,100 |
| 2023 | $3,805 | $120,300 | $25,200 | $95,100 |
| 2022 | $3,692 | $120,300 | $25,200 | $95,100 |
| 2021 | $3,649 | $121,100 | $25,200 | $95,900 |
| 2020 | $3,545 | $121,100 | $25,200 | $95,900 |
| 2019 | $3,496 | $121,100 | $25,200 | $95,900 |
| 2018 | $3,404 | $121,100 | $25,200 | $95,900 |
| 2017 | $3,233 | $121,100 | $25,200 | $95,900 |
| 2016 | $3,120 | $121,100 | $25,200 | $95,900 |
| 2015 | $3,004 | $121,100 | $25,200 | $95,900 |
| 2014 | $2,841 | $121,100 | $25,200 | $95,900 |
Agents Affiliated with this Home
-
Bradley Miller

Seller's Agent in 2025
Bradley Miller
BHHS Fox & Roach
(609) 774-1392
14 Total Sales
Map
Source: Bright MLS
MLS Number: NJCB2022156
APN: 14-02206-0000-00014
