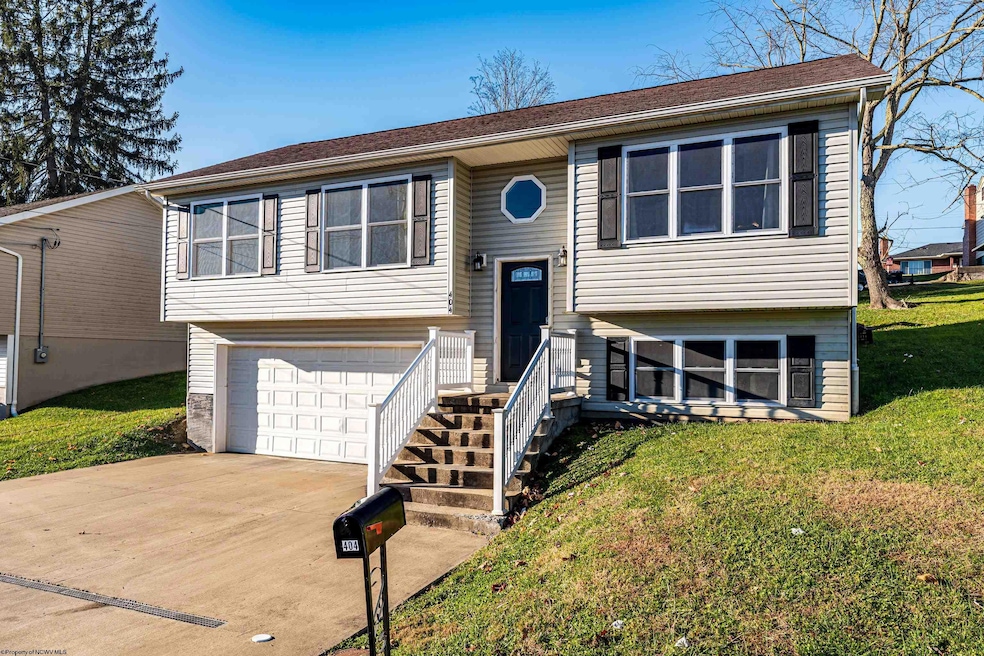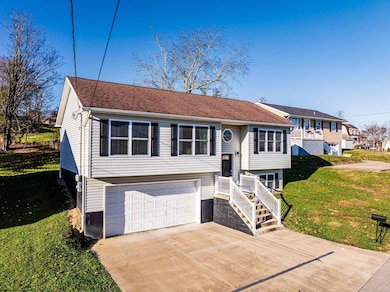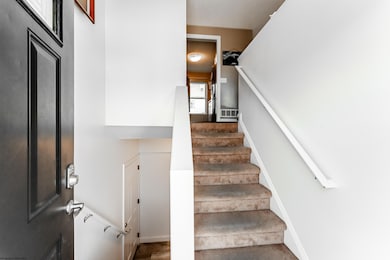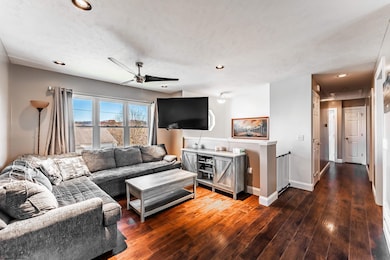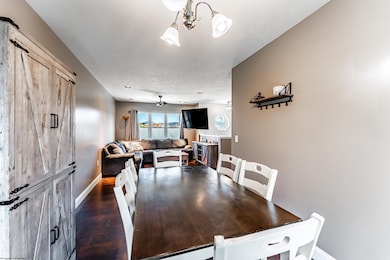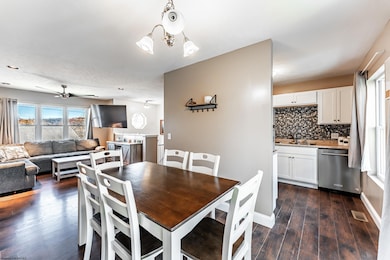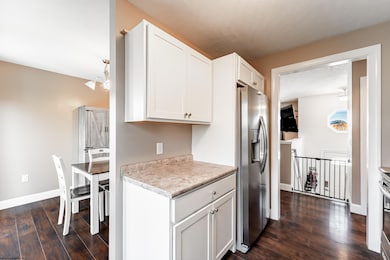404 Lee St Fairmont, WV 26554
Estimated payment $1,658/month
Highlights
- Very Popular Property
- Deck
- No HOA
- City Lights View
- Attic
- Tile Flooring
About This Home
Welcome to this beautifully updated 3-bedroom, 3-bath home, offering 1,586 sq. ft. of comfortable, modern living with NO HOA. Conveniently located within close distance to East Park Elementary, a short drive to East Fairmont Middle School, as well as a 5-minute drive to I-79. Step inside to find a freshly painted interior and luxury vinyl plank flooring that flows seamlessly throughout the home. The heart of the house is the newly remodeled kitchen, featuring contemporary finishes, a new backsplash, sleek cabinetry, and ample counter space - perfect for cooking, entertaining, and everyday living. Outside, enjoy a large outdoor deck, perfect for BBQs, gatherings, or simply relaxing in your own private space with ample yard to play in. With its modern upgrades, thoughtful layout, and freedom from HOA restrictions, this home is a rare find. Move-in ready and waiting for you!
Listing Agent
BERKSHIRE HATHAWAY HOMESERVICES TOUCHDOWN HOME PROS REALTY License #WVS200301294 Listed on: 11/14/2025

Co-Listing Agent
BERKSHIRE HATHAWAY HOMESERVICES TOUCHDOWN HOME PROS REALTY License #WVS220302125
Home Details
Home Type
- Single Family
Est. Annual Taxes
- $928
Year Built
- Built in 2019
Lot Details
- 6,081 Sq Ft Lot
- Property is zoned Single Family Residential
Property Views
- City Lights
- Neighborhood
Home Design
- Split Level Home
- Block Foundation
- Frame Construction
- Shingle Roof
- Block Exterior
- Vinyl Siding
Interior Spaces
- 1-Story Property
- Ceiling Fan
- Fire and Smoke Detector
- Attic
Kitchen
- Range
- Microwave
- Freezer
- Ice Maker
- Dishwasher
- Disposal
Flooring
- Tile
- Luxury Vinyl Plank Tile
Bedrooms and Bathrooms
- 3 Bedrooms
- 3 Full Bathrooms
Laundry
- Dryer
- Washer
Finished Basement
- Basement Fills Entire Space Under The House
- Interior Basement Entry
Parking
- 2 Car Garage
- Basement Garage
- Off-Street Parking
Outdoor Features
- Deck
Schools
- East Park Elementary School
- East Fairmont Middle School
- East Fairmont High School
Utilities
- Forced Air Heating and Cooling System
- Heating System Uses Gas
- 200+ Amp Service
- Electric Water Heater
Community Details
- No Home Owners Association
Listing and Financial Details
- Assessor Parcel Number 0233
Map
Home Values in the Area
Average Home Value in this Area
Tax History
| Year | Tax Paid | Tax Assessment Tax Assessment Total Assessment is a certain percentage of the fair market value that is determined by local assessors to be the total taxable value of land and additions on the property. | Land | Improvement |
|---|---|---|---|---|
| 2024 | $1,855 | $119,940 | $17,400 | $102,540 |
| 2023 | $1,775 | $115,620 | $17,400 | $98,220 |
| 2022 | $1,655 | $111,240 | $17,400 | $93,840 |
| 2021 | $1,587 | $107,760 | $18,660 | $89,100 |
| 2020 | $537 | $36,300 | $18,660 | $17,640 |
| 2019 | $1,034 | $34,440 | $15,000 | $19,440 |
| 2018 | $1,036 | $34,740 | $17,220 | $17,520 |
| 2017 | $1,022 | $34,560 | $17,340 | $17,220 |
| 2016 | $1,003 | $34,020 | $17,460 | $16,560 |
| 2015 | -- | $35,220 | $19,380 | $15,840 |
| 2014 | -- | $34,320 | $18,660 | $15,660 |
Property History
| Date | Event | Price | List to Sale | Price per Sq Ft |
|---|---|---|---|---|
| 11/14/2025 11/14/25 | For Sale | $299,900 | -- | $198 / Sq Ft |
Purchase History
| Date | Type | Sale Price | Title Company |
|---|---|---|---|
| Deed | $205,000 | None Available | |
| Quit Claim Deed | -- | None Available | |
| Quit Claim Deed | -- | None Available |
Mortgage History
| Date | Status | Loan Amount | Loan Type |
|---|---|---|---|
| Open | $201,286 | FHA |
Source: North Central West Virginia REIN
MLS Number: 10162469
APN: 05-1-02330000
- 311 Marion St
- 818 E Park Ave
- 513 E Park Ave
- 116 Terrace Manor
- 922 E Park Ave
- 1004 Indiana Ave
- 324 Garrett Ave
- 505 Potomac Ave
- 195 Homewood Ave
- 0 Holbert Ave
- 0 Owens Ave Unit 11597992
- 227 Homewood Ave
- 129 Elkins St
- 402 Lehman Ave
- 135 Elkins St
- 1523 Cabel St
- 414 Guffey St
- 536 Market St
- 3 Hess Ct
- 308 Wilson St
- 502 1/2 Ohio Ave Unit 502 1/2 Ohio ave
- 1203 Boulevard Ave
- 99 Russell St
- 205 Locust Ave Unit Apartment
- 1323 Pennsylvania Ave
- 918 Gaston Ave
- 1111 1/2 Carleton St
- 821 Ridgely Ave Unit 821RidgelyAv
- 819 Ridgely Ave Unit 819
- 409 Clayton St Unit 1
- 1700 Big Tree Dr Unit 1700 Big Tree Dr #86
- 1700 Big Tree Dr Unit 1700 Big Tree Dr #86
- 58 Levels Rd
- 109 Big Tree Dr Unit 21
- 100 Vale Cir
- 1061 Southwind Dr
- 618 Hayfield St
- 28 Roosevelt St
- 1602 Brunswick Ct
- 15 Madeline Cir
