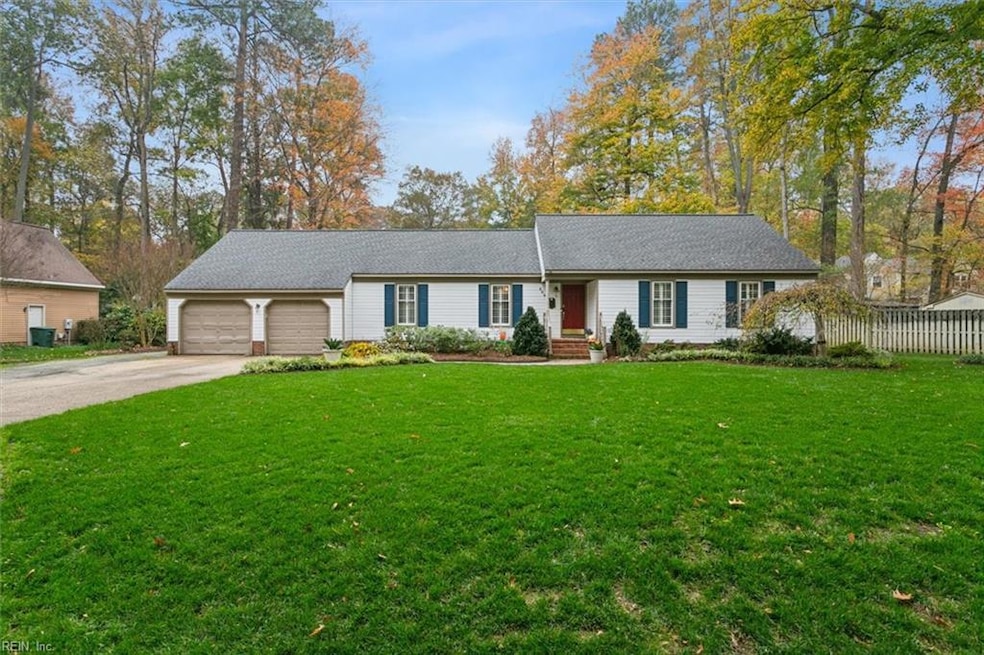
404 Lindsay Landing Ln Yorktown, VA 23692
Grafton NeighborhoodHighlights
- Spa
- Finished Room Over Garage
- Deck
- Grafton Bethel Elementary School Rated A
- View of Trees or Woods
- Wood Flooring
About This Home
As of April 2025Don’t miss this GORGEOUS 1-STORY HOME in Breezy Point - centered around an incredible LUXURY KITCHEN that connects seamlessly to the beautifully updated indoor living spaces and flows graciously to the fenced back yard with screened porch, deck, patio, hot tub and 16’x28’ BOAT GARAGE. The custom built kitchen features solid wood cabinetry, slide-out drawers, expansive granite tops and bar, GE Monogram appliances, and abundant natural light. The great room features a light-filled breakfast area, glass doors either side of the fireplace, and custom built-ins and trim that complement the kitchen. The primary bedroom features two closets and a beautifully updated en-suite bath. Two more spacious bedrooms share a hall bath with custom vanity. A fourth bedroom/bonus room above the garage is convenient to the laundry/utility room, just past the kitchen. Meticulously maintained and exceptionally upgraded inside and out, this home is ready for you to move in and enjoy. Feature sheet attached.
Home Details
Home Type
- Single Family
Est. Annual Taxes
- $2,630
Year Built
- Built in 1983
Lot Details
- 0.4 Acre Lot
- Wood Fence
- Back Yard Fenced
- Sprinkler System
- Property is zoned RR
Home Design
- Asphalt Shingled Roof
- Aluminum Siding
- Vinyl Siding
Interior Spaces
- 2,134 Sq Ft Home
- 1-Story Property
- Central Vacuum
- Ceiling Fan
- Wood Burning Fireplace
- Entrance Foyer
- Workshop
- Screened Porch
- Views of Woods
- Crawl Space
- Attic
Kitchen
- Breakfast Area or Nook
- Gas Range
- Microwave
- Dishwasher
- Disposal
Flooring
- Wood
- Carpet
- Ceramic Tile
Bedrooms and Bathrooms
- 3 Bedrooms
- En-Suite Primary Bedroom
- 2 Full Bathrooms
Laundry
- Dryer
- Washer
Parking
- 2 Car Attached Garage
- Finished Room Over Garage
- Garage Door Opener
- Driveway
Outdoor Features
- Spa
- Deck
- Patio
- Storage Shed
Schools
- Grafton Bethel Elementary School
- Grafton Middle School
- Grafton High School
Utilities
- Forced Air Heating and Cooling System
- Heat Pump System
- Heating System Uses Natural Gas
- 220 Volts
- Well
- Gas Water Heater
Community Details
- No Home Owners Association
- Breezy Point Subdivision
Ownership History
Purchase Details
Home Financials for this Owner
Home Financials are based on the most recent Mortgage that was taken out on this home.Purchase Details
Purchase Details
Similar Homes in Yorktown, VA
Home Values in the Area
Average Home Value in this Area
Purchase History
| Date | Type | Sale Price | Title Company |
|---|---|---|---|
| Deed | $550,000 | First American Title | |
| Gift Deed | -- | None Listed On Document | |
| Bargain Sale Deed | $228,000 | Stewart Title |
Mortgage History
| Date | Status | Loan Amount | Loan Type |
|---|---|---|---|
| Open | $75,000 | New Conventional | |
| Previous Owner | $399,999 | Credit Line Revolving | |
| Previous Owner | $425,000 | Construction |
Property History
| Date | Event | Price | Change | Sq Ft Price |
|---|---|---|---|---|
| 04/16/2025 04/16/25 | Sold | $550,000 | -3.4% | $258 / Sq Ft |
| 03/01/2025 03/01/25 | Pending | -- | -- | -- |
| 02/06/2025 02/06/25 | For Sale | $569,500 | -- | $267 / Sq Ft |
Tax History Compared to Growth
Tax History
| Year | Tax Paid | Tax Assessment Tax Assessment Total Assessment is a certain percentage of the fair market value that is determined by local assessors to be the total taxable value of land and additions on the property. | Land | Improvement |
|---|---|---|---|---|
| 2025 | $2,959 | $399,800 | $130,900 | $268,900 |
| 2024 | $2,959 | $399,800 | $130,900 | $268,900 |
| 2023 | $2,630 | $341,600 | $130,900 | $210,700 |
| 2022 | $2,664 | $341,600 | $130,900 | $210,700 |
| 2021 | $2,506 | $315,200 | $126,100 | $189,100 |
| 2020 | $2,506 | $315,200 | $126,100 | $189,100 |
| 2019 | $3,525 | $309,200 | $120,100 | $189,100 |
| 2018 | $3,525 | $309,200 | $120,100 | $189,100 |
| 2017 | $2,432 | $323,600 | $130,000 | $193,600 |
| 2016 | -- | $323,600 | $130,000 | $193,600 |
| 2015 | -- | $323,600 | $130,000 | $193,600 |
| 2014 | -- | $323,600 | $130,000 | $193,600 |
Agents Affiliated with this Home
-
Ford B. Cook

Seller's Agent in 2025
Ford B. Cook
KW Allegiance
(757) 344-3005
11 in this area
213 Total Sales
-
Ashley Clevenger

Buyer's Agent in 2025
Ashley Clevenger
Keller Williams Town Center
(757) 869-6134
9 in this area
217 Total Sales
Map
Source: Real Estate Information Network (REIN)
MLS Number: 10569133
APN: T05D-3990-0939
- 106 Le Roy Dr
- 508 E Woodland Dr
- 113 Lindsay Landing Ln
- 1006 Showalter Rd
- 108 Cedar Point Crescent
- 405 Octavia Dr
- 109 Brook Ln
- 208 Wildwood Dr
- 115 Laura Ln
- 413 Ella Taylor Rd
- 107 Goffigans Trace
- 420 Yorkville Rd
- 101 Goffigans Trace
- 131 River Point Dr
- 203 William Storrs Rd
- 107 William Storrs Rd
- 103 William Storrs Rd
- 304 Harwood Dr
- 102 Octavia Dr
- 205 Shackleford Rd
