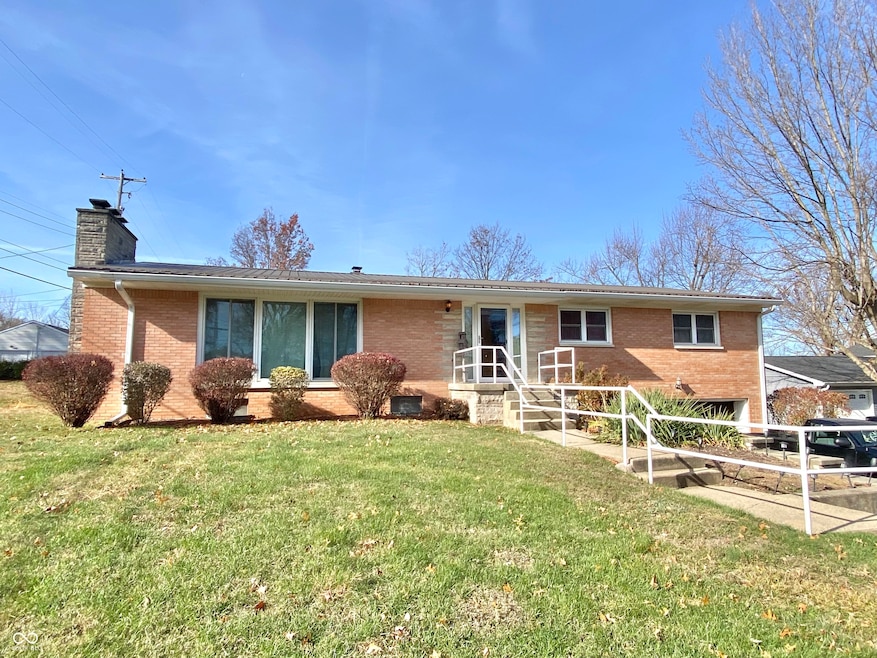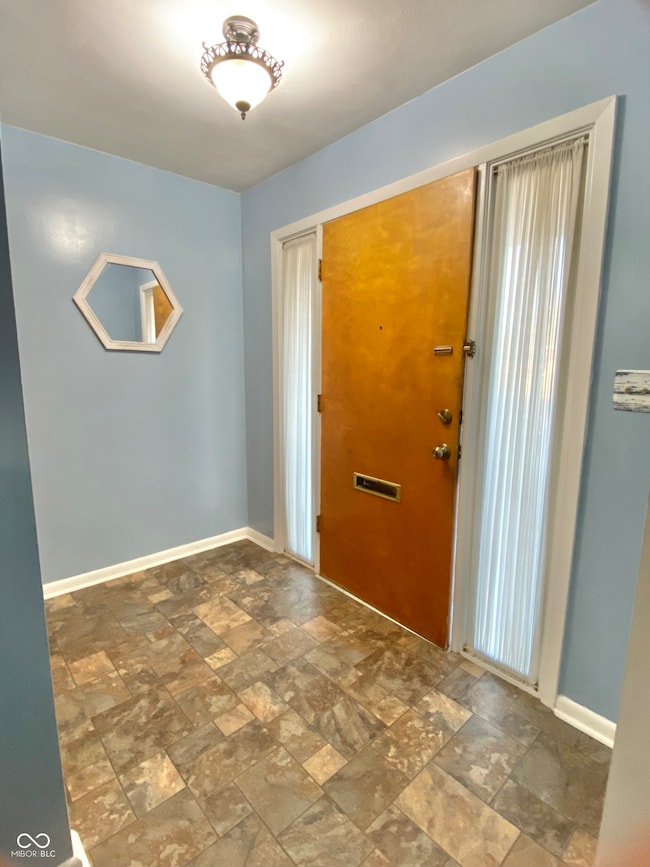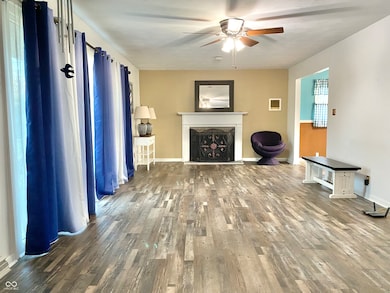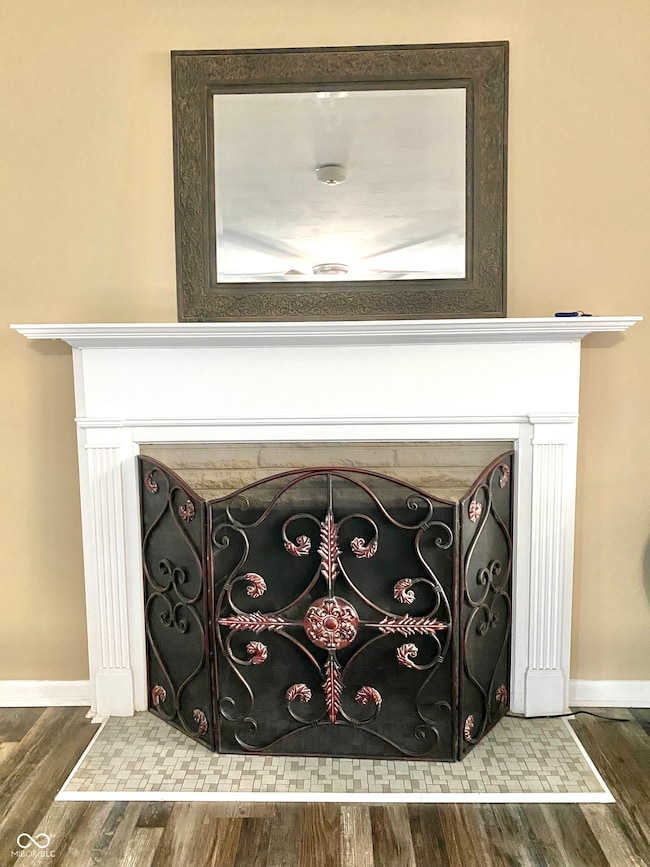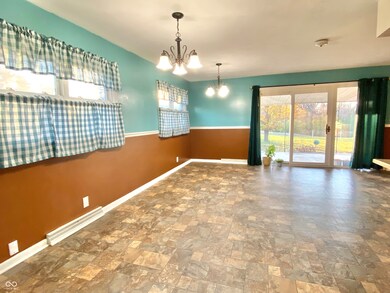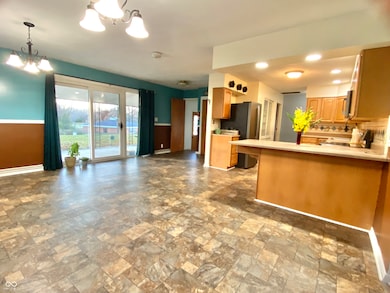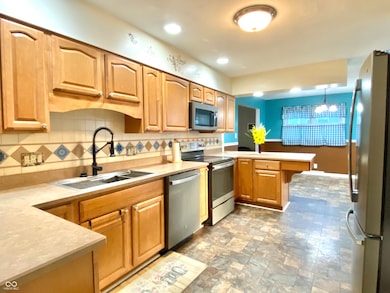
404 Linwood Dr Greencastle, IN 46135
Estimated payment $1,998/month
Highlights
- Ranch Style House
- No HOA
- Breakfast Bar
- Wood Flooring
- 2 Car Attached Garage
- Laundry Room
About This Home
This spacious brick ranch is a must-see! With 5 bedrooms and 2 and 1/2 baths, there's room for the whole family to spread out. You'll be amazed at the storage options available throughout the home. The full walkout basement features a half bath, laundry room, and a massive family room-perfect for gatherings. Imagine cozy evenings by one of the two fireplaces, located in both the main living room and basement family room. Plus, all kitchen appliances are included, making your move-in easier. A chair lift from the basement adds extra convenience for everyone. Don't miss out on this one-of-a-kind opportunity!
Listing Agent
F.C. Tucker Advantage, REALTOR License #RB14033003 Listed on: 11/12/2025

Home Details
Home Type
- Single Family
Est. Annual Taxes
- $1,902
Year Built
- Built in 1960
Parking
- 2 Car Attached Garage
Home Design
- Ranch Style House
- Brick Exterior Construction
- Block Foundation
Interior Spaces
- Family Room with Fireplace
- Living Room with Fireplace
- Combination Kitchen and Dining Room
Kitchen
- Breakfast Bar
- Electric Oven
- Microwave
- Dishwasher
Flooring
- Wood
- Carpet
- Vinyl Plank
- Vinyl
Bedrooms and Bathrooms
- 5 Bedrooms
Laundry
- Laundry Room
- Dryer
- Washer
Basement
- Basement Fills Entire Space Under The House
- Fireplace in Basement
- Laundry in Basement
Accessible Home Design
- Accessibility Features
- Stair Lift
Schools
- Greencastle Middle School
- Tzouanakis Intermediate School
- Greencastle Senior High School
Additional Features
- 0.36 Acre Lot
- Forced Air Heating and Cooling System
Community Details
- No Home Owners Association
Listing and Financial Details
- Tax Lot 45
- Assessor Parcel Number 670916402026000008
Map
Home Values in the Area
Average Home Value in this Area
Tax History
| Year | Tax Paid | Tax Assessment Tax Assessment Total Assessment is a certain percentage of the fair market value that is determined by local assessors to be the total taxable value of land and additions on the property. | Land | Improvement |
|---|---|---|---|---|
| 2024 | $1,902 | $190,200 | $25,800 | $164,400 |
| 2023 | $1,649 | $164,900 | $22,400 | $142,500 |
| 2022 | $1,590 | $159,000 | $22,400 | $136,600 |
| 2021 | $1,465 | $146,500 | $22,400 | $124,100 |
| 2020 | $1,508 | $150,800 | $22,400 | $128,400 |
| 2019 | $1,508 | $150,800 | $22,400 | $128,400 |
| 2018 | $1,514 | $151,400 | $23,000 | $128,400 |
| 2017 | $1,410 | $146,000 | $23,000 | $123,000 |
| 2016 | $1,246 | $137,200 | $23,000 | $114,200 |
| 2014 | $1,083 | $133,600 | $23,000 | $110,600 |
| 2013 | $1,083 | $138,600 | $23,000 | $115,600 |
Property History
| Date | Event | Price | List to Sale | Price per Sq Ft |
|---|---|---|---|---|
| 11/12/2025 11/12/25 | For Sale | $349,000 | -- | $143 / Sq Ft |
Purchase History
| Date | Type | Sale Price | Title Company |
|---|---|---|---|
| Warranty Deed | -- | None Available |
Mortgage History
| Date | Status | Loan Amount | Loan Type |
|---|---|---|---|
| Open | $89,000 | New Conventional |
About the Listing Agent

Michelle Skillern, Broker Owner, is a seasoned professional dedicated to providing exceptional real estate services in Putnam County, IN and beyond. With years of industry experience, Michelle embodies authenticity, consistently delivering reliable and personalized guidance to her clients. Her strong market knowledge and sharp negotiating skills make her a trusted partner throughout the home buying or selling process. Michelle's passion for helping individuals achieve their real estate goals
Michelle's Other Listings
Source: MIBOR Broker Listing Cooperative®
MLS Number: 22069894
APN: 67-09-16-402-026.000-008
- 0 Shadowlawn Ave
- 511 Ritter Ave
- 513 Ritter Ave
- 328 Redbud Ln
- 228 Hillsdale Ave
- 222 Hillsdale Ave
- 713 Terrace Ln
- 302 N College Ave
- 1028 Houck Rd
- 9 E Liberty St
- 201 E Franklin St
- 1036 Shadowlawn Ave
- 205 N Jackson St
- 0 U S 231 Unit MBR22044030
- 211 S Bloomington St
- 876 W County Road 25 S
- 405 W Jacob St
- 403 E Hanna St
- 32 Edgelea Dr
- 408 E Hanna St
- 8 Beveridge St
- 1108 S Locust St Unit 203
- 0000 N Main
- 1020-1039 Landings Ct
- 1399 Hat Band St
- 906 W Clinton St
- 324 N Tennessee St
- 11275 N Quillow Way
- 11204 N Sashing Way
- 11361 N Creekside Dr
- 10911 N Longbranch St
- 2908 E County Road 1000 S
- 400 S Market St
- 2183 Warbler St
- 281 Canal West Cir
- 4879 Larkspur Dr
- 936 Shadow Dr
- 3200 Prairie View Trail
- 812 Penrose Place
- 715 Newton Dr
