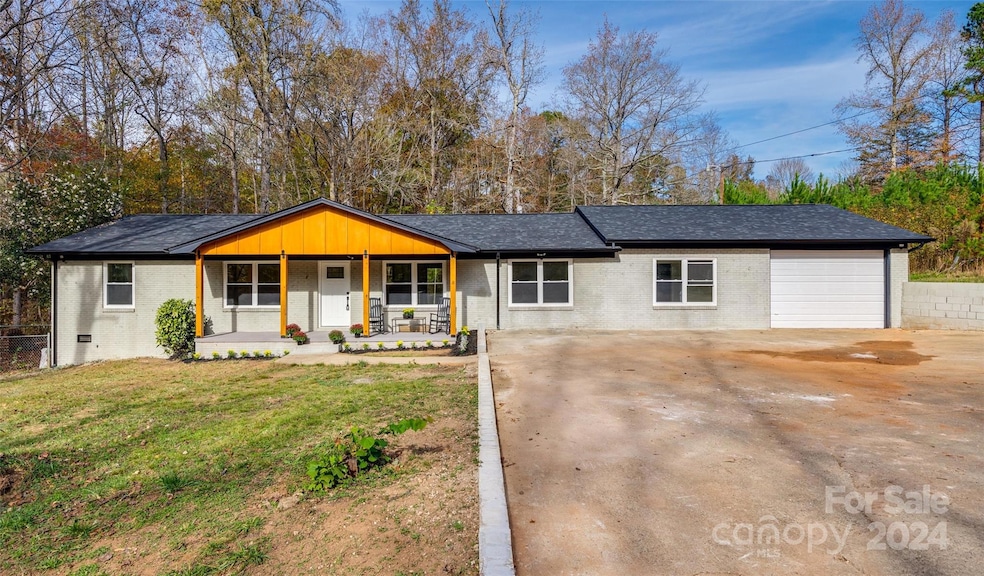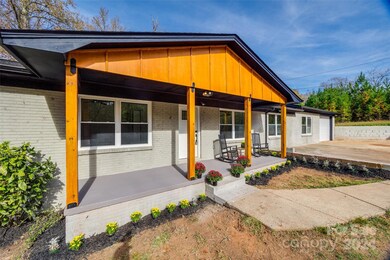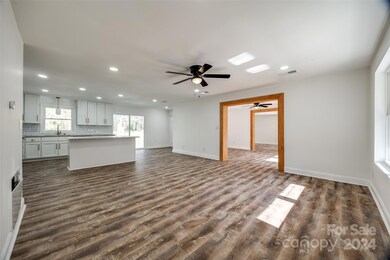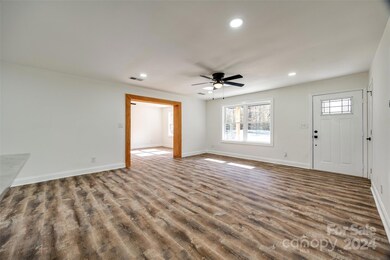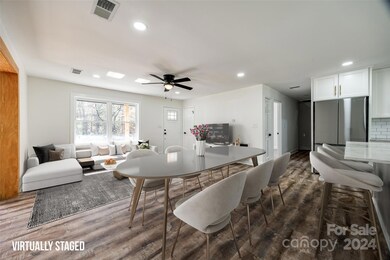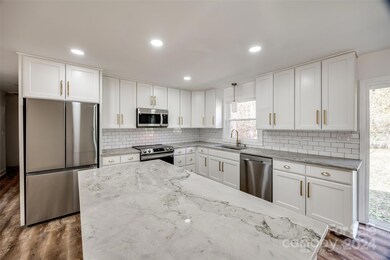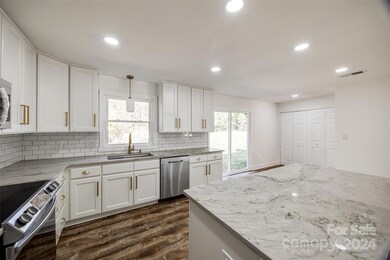
404 Long Creek Rd Bessemer City, NC 28016
Highlights
- Wooded Lot
- Corner Lot
- Laundry closet
- Ranch Style House
- 1 Car Attached Garage
- Kitchen Island
About This Home
As of March 2025Welcome to this stunningly renovated 3-bedroom, 2.5 bathroom home on over an acre of peaceful, tree-lined property. Completely transformed with thoughtful updates throughout, this home offers the ultimate in move-in-ready comfort. A new roof, HVAC system, and windows provide peace of mind, while updated electrical and plumbing ensure efficiency and safety. Step inside to find beautiful new LVP flooring, complimented by plush carpet in each bedroom. The kitchen gleams with stainless steel appliances and stylish finishes, making it both functional and inviting. The bathrooms have been thoughtfully updated to blend modern style with with everyday convenience. Surrounded by mature trees, this home provides a private, serene setting that feels like a true retreat. Experience a blend of nature and modern living in this beautiful, fully upgraded home. Don't miss the chance to make it yours.
Last Agent to Sell the Property
Rinehart Realty Corporation Brokerage Email: tim.thomas@rinehartrealty.com License #131850 Listed on: 11/07/2024
Home Details
Home Type
- Single Family
Est. Annual Taxes
- $9,805
Year Built
- Built in 1974
Lot Details
- Partially Fenced Property
- Corner Lot
- Wooded Lot
- Property is zoned R1, NR
Parking
- 1 Car Attached Garage
- Garage Door Opener
- Driveway
Home Design
- Ranch Style House
- Composition Roof
- Four Sided Brick Exterior Elevation
Interior Spaces
- 2,099 Sq Ft Home
- Ceiling Fan
- Vinyl Flooring
- Crawl Space
- Laundry closet
Kitchen
- Electric Oven
- Electric Range
- <<microwave>>
- Dishwasher
- Kitchen Island
Bedrooms and Bathrooms
- 3 Main Level Bedrooms
Utilities
- Central Heating and Cooling System
- Electric Water Heater
- Septic Tank
Listing and Financial Details
- Assessor Parcel Number 152172
Ownership History
Purchase Details
Home Financials for this Owner
Home Financials are based on the most recent Mortgage that was taken out on this home.Purchase Details
Home Financials for this Owner
Home Financials are based on the most recent Mortgage that was taken out on this home.Purchase Details
Home Financials for this Owner
Home Financials are based on the most recent Mortgage that was taken out on this home.Purchase Details
Home Financials for this Owner
Home Financials are based on the most recent Mortgage that was taken out on this home.Purchase Details
Purchase Details
Purchase Details
Similar Homes in Bessemer City, NC
Home Values in the Area
Average Home Value in this Area
Purchase History
| Date | Type | Sale Price | Title Company |
|---|---|---|---|
| Warranty Deed | $332,000 | None Listed On Document | |
| Warranty Deed | $159,500 | None Listed On Document | |
| Warranty Deed | $145,000 | Trademark Title | |
| Warranty Deed | $20,000 | None Listed On Document | |
| Interfamily Deed Transfer | -- | -- | |
| Special Warranty Deed | $85,000 | -- | |
| Trustee Deed | $74,508 | -- |
Mortgage History
| Date | Status | Loan Amount | Loan Type |
|---|---|---|---|
| Open | $332,000 | VA | |
| Previous Owner | $240,000 | New Conventional |
Property History
| Date | Event | Price | Change | Sq Ft Price |
|---|---|---|---|---|
| 03/26/2025 03/26/25 | Sold | $332,000 | -3.8% | $158 / Sq Ft |
| 01/14/2025 01/14/25 | Price Changed | $345,000 | -1.4% | $164 / Sq Ft |
| 01/07/2025 01/07/25 | Price Changed | $350,000 | -6.7% | $167 / Sq Ft |
| 11/07/2024 11/07/24 | For Sale | $375,000 | +158.6% | $179 / Sq Ft |
| 08/30/2024 08/30/24 | Sold | $145,000 | -9.1% | $71 / Sq Ft |
| 08/18/2024 08/18/24 | Pending | -- | -- | -- |
| 08/16/2024 08/16/24 | For Sale | $159,500 | -- | $79 / Sq Ft |
Tax History Compared to Growth
Tax History
| Year | Tax Paid | Tax Assessment Tax Assessment Total Assessment is a certain percentage of the fair market value that is determined by local assessors to be the total taxable value of land and additions on the property. | Land | Improvement |
|---|---|---|---|---|
| 2024 | $9,805 | $220,400 | $20,060 | $200,340 |
| 2023 | $1,532 | $220,400 | $20,060 | $200,340 |
| 2022 | $1,226 | $133,260 | $15,430 | $117,830 |
| 2021 | $3,959 | $133,260 | $15,430 | $117,830 |
| 2019 | $1,227 | $133,260 | $15,430 | $117,830 |
| 2018 | $1,234 | $127,927 | $16,495 | $111,432 |
| 2017 | $1,232 | $127,927 | $16,495 | $111,432 |
| 2016 | $1,232 | $129,123 | $0 | $0 |
| 2014 | $860 | $116,812 | $20,450 | $96,362 |
Agents Affiliated with this Home
-
Tim Thomas
T
Seller's Agent in 2025
Tim Thomas
Rinehart Realty Corporation
(803) 681-8080
1 in this area
4 Total Sales
-
Dawn Gilliam

Buyer's Agent in 2025
Dawn Gilliam
Stephen Cooley Real Estate
(803) 985-1240
2 in this area
64 Total Sales
-
Rick Gooding

Seller's Agent in 2024
Rick Gooding
Northstar Real Estate, LLC
(704) 201-8368
1 in this area
38 Total Sales
Map
Source: Canopy MLS (Canopy Realtor® Association)
MLS Number: 4194023
APN: 152172
- 128 Wandering Ln
- 140 Wandering Ln
- 907 W Georgia Ave
- 701 N Carolina 161
- 202 S Pinchback Ave
- 703 W Carolina Ave
- 27 S Mickley Ave
- 501 Ed Wilson Rd
- 112 N Gould Ave
- 105 N Inman Ave
- TBD W Maryland Ave
- 401 N Inman Ave
- 207 W Virginia Ave
- 000 Dameron Rd
- 0 Sunset Dr
- 108 W Maryland Ave
- 118 W Lee Ave
- 104 E Louisiana Ave
- 1505 Northwoods Dr
- 114 W Lee Ave
