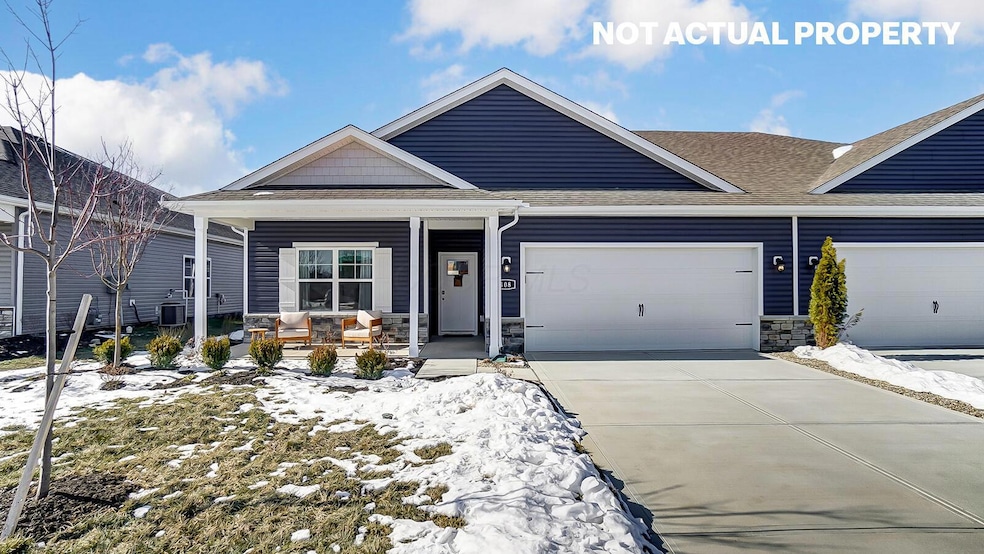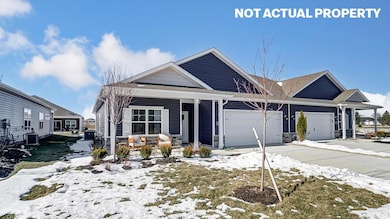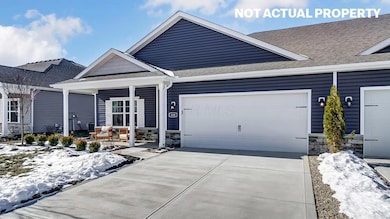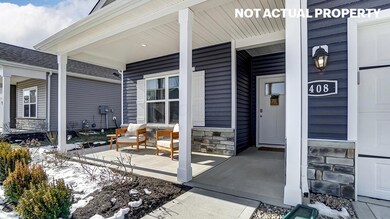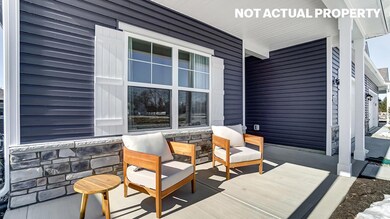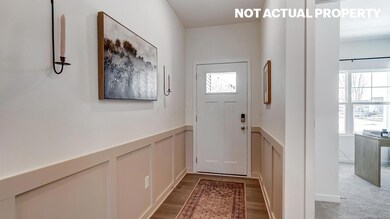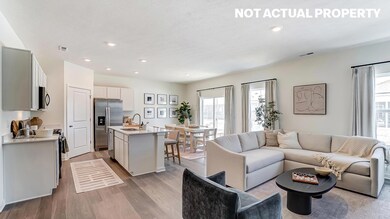
404 Madison Way Plain City, OH 43064
Estimated payment $2,192/month
Highlights
- New Construction
- Ranch Style House
- Forced Air Heating and Cooling System
- Plain City Elementary School Rated A-
- 2 Car Attached Garage
- Carpet
About This Home
This thoughtfully designed one-level home features three bedrooms and two full bathrooms. The open concept great room looks to a spacious kitchen with stylish cabinetry, a built-in island, stainless steel appliances, hard surface counters and a corner walk-in pantry. The primary bedroom boasts a private ensuite bathroom with double vanities and a roomy walk-in closet. Enjoy peaceful summer evenings on the covered rear patio, perfect for relaxing and making the most of your outdoor space.
Home Details
Home Type
- Single Family
Est. Annual Taxes
- $841
Year Built
- Built in 2025 | New Construction
HOA Fees
- $165 Monthly HOA Fees
Parking
- 2 Car Attached Garage
Home Design
- Ranch Style House
- Slab Foundation
- Vinyl Siding
- Stone Exterior Construction
Interior Spaces
- 1,498 Sq Ft Home
- Insulated Windows
Kitchen
- Gas Range
- Microwave
- Dishwasher
Flooring
- Carpet
- Vinyl
Bedrooms and Bathrooms
- 3 Main Level Bedrooms
- 2 Full Bathrooms
Utilities
- Forced Air Heating and Cooling System
- Heating System Uses Gas
Community Details
- Association Phone (614) 508-1521
- Omni HOA
Listing and Financial Details
- Assessor Parcel Number 35-00004.004
Map
Home Values in the Area
Average Home Value in this Area
Tax History
| Year | Tax Paid | Tax Assessment Tax Assessment Total Assessment is a certain percentage of the fair market value that is determined by local assessors to be the total taxable value of land and additions on the property. | Land | Improvement |
|---|---|---|---|---|
| 2024 | $841 | $18,180 | $18,180 | $0 |
| 2023 | $841 | $18,180 | $18,180 | $0 |
| 2022 | $837 | $15,110 | $15,110 | $0 |
Property History
| Date | Event | Price | Change | Sq Ft Price |
|---|---|---|---|---|
| 05/22/2025 05/22/25 | For Sale | $349,610 | -- | $233 / Sq Ft |
Similar Homes in Plain City, OH
Source: Columbus and Central Ohio Regional MLS
MLS Number: 225017929
APN: 35-00004.004
- 408 Madison Way
- 412 Madison Way
- 406 Helena Dr
- 414 Helena Dr
- 438 Helena Dr
- 5110 Country Place Ln Unit 35110
- 488 Helena Dr
- 759 Abby Dr
- 434 Emily Dr
- 438 Emily Dr
- 442 Emily Dr
- 5126 Country Place Ln
- 458 Madison Way
- 607 Florence Dr
- 9015 Fox Field Path
- 9129 Coe Dr
- 726 Valerie Dr
- 634 Florence Dr
- 706 Leslie Dr
- 1002 Leslie Dr
