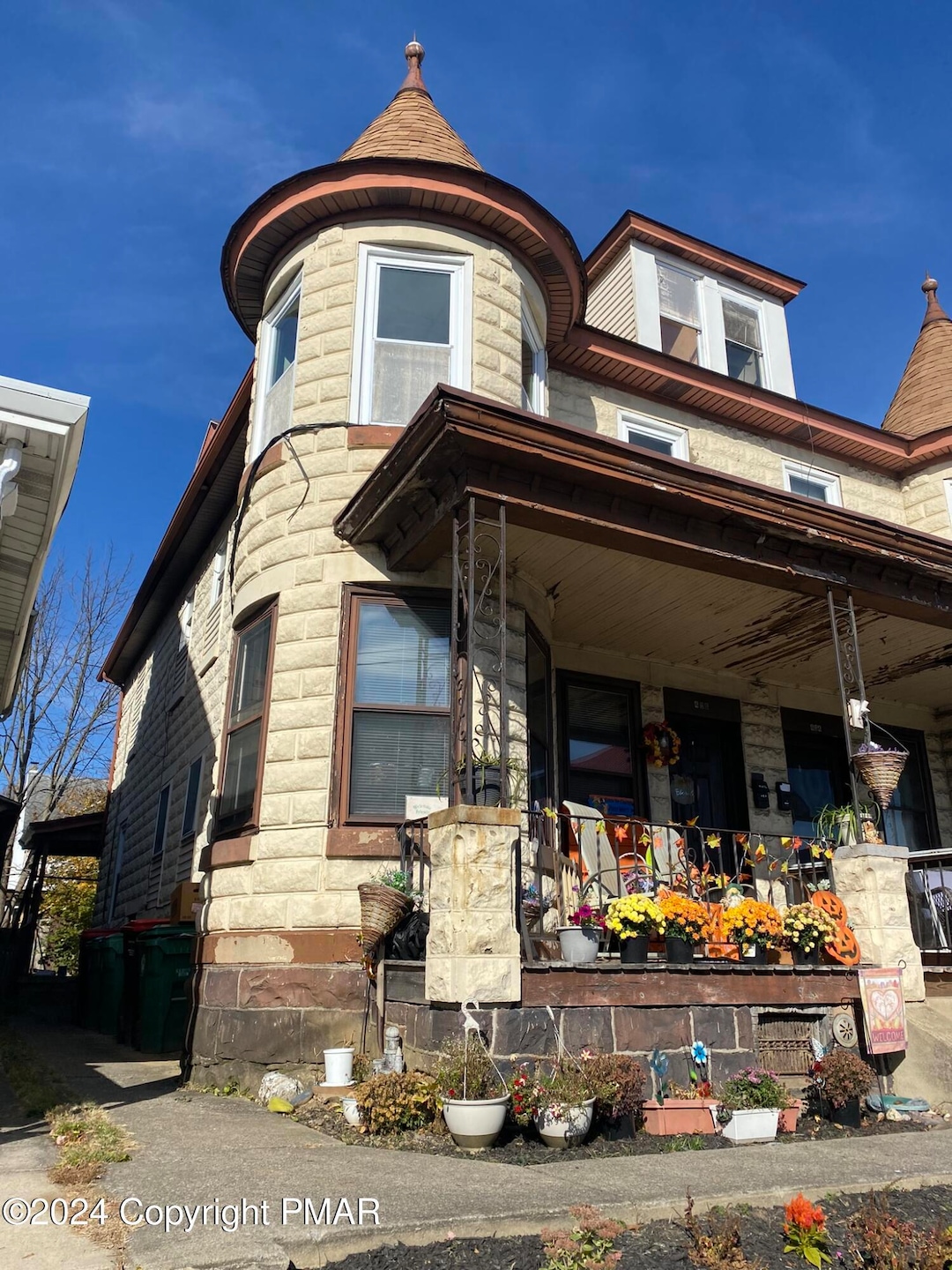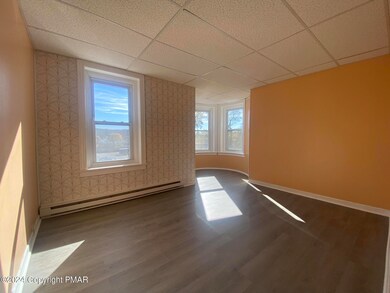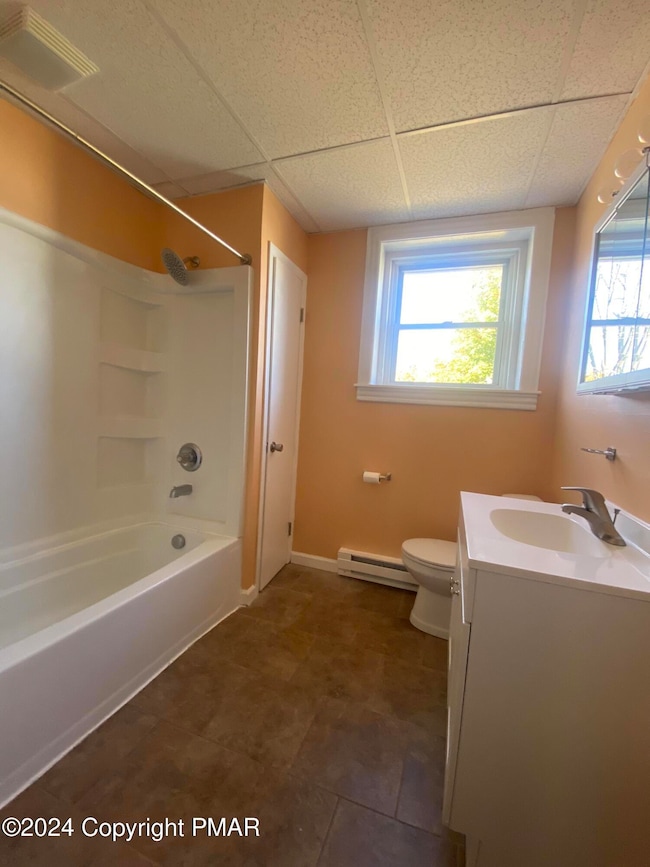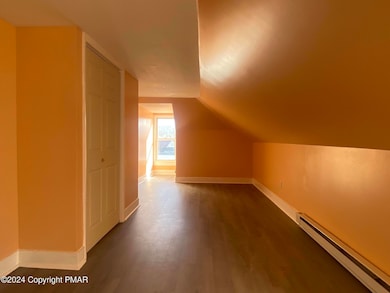404 Mahoning St Unit 2 Lehighton, PA 18235
3
Beds
1
Bath
800
Sq Ft
3,877
Sq Ft Lot
Highlights
- Victorian Architecture
- Porch
- Living Room
- No HOA
- Eat-In Kitchen
- 4-minute walk to Lehighton Boro Park
About This Home
Central location with on/off street parking. 2 PLUS Bedrooms. Recently updated.
Home Details
Home Type
- Single Family
Year Built
- Built in 1920
Home Design
- Victorian Architecture
- Entry on the 2nd floor
- Asphalt Roof
Interior Spaces
- 800 Sq Ft Home
- 2-Story Property
- Living Room
- Laminate Flooring
Kitchen
- Eat-In Kitchen
- Electric Range
Bedrooms and Bathrooms
- 3 Bedrooms
- Primary bedroom located on second floor
- 1 Full Bathroom
Parking
- On-Street Parking
- Off-Street Parking
Utilities
- No Cooling
- Baseboard Heating
- Electric Water Heater
Additional Features
- Porch
- 3,877 Sq Ft Lot
Listing and Financial Details
- Security Deposit $1,350
- Property Available on 11/1/24
- Assessor Parcel Number 70A10-29-J3
Community Details
Pet Policy
- No Pets Allowed
Additional Features
- No Home Owners Association
- No Laundry Facilities
Map
Property History
| Date | Event | Price | List to Sale | Price per Sq Ft |
|---|---|---|---|---|
| 10/01/2025 10/01/25 | For Rent | $1,350 | +3.8% | -- |
| 02/12/2025 02/12/25 | Rented | $1,300 | 0.0% | -- |
| 12/04/2024 12/04/24 | For Rent | $1,300 | -- | -- |
Source: Pocono Mountains Association of REALTORS®
Source: Pocono Mountains Association of REALTORS®
MLS Number: PM-136154
Nearby Homes
- 117 N 4th St
- 193 S 4th St
- 193 S 4th St Unit 191-193
- 231 Coal St
- 230 S 2nd St
- 236 S 2nd St
- 344 Ochre St
- 142 Bankway St
- 230 Carbon St
- 470 N 8th St
- 12 2nd Ave
- 410 S 8th St
- 25 Stedman Ave
- 17 Mahoning Dr E
- 438 White St
- 0 Pine Hollow Dr Unit PACC2006714
- 0 Pine Hollow Dr Unit PM-135085
- 0 Pine Hollow Dr Unit 763487
- 201 Fairview St
- 361 Court St Unit REAR
- 406 Mahoning St Unit 2
- 406 Mahoning St
- 227 South St Unit 229
- 211 South St Unit 7
- 120 S 2nd St Unit A
- 220 Iron St Unit 2
- 201 S 2nd St Unit C
- 201 S 2nd St Unit B
- 189 1st
- 381-383-383 S 3rd St Unit 381. Unit-3
- 300 S 9th St Unit 2/upstairs
- 481 Main Rd
- 1500 Rock St Unit 2
- 1500 Rock St
- 1500 Rock St Unit 1
- 241 Center Ave Unit 241
- 320 North St
- 514 North St Unit 2
- 416 Lehigh St
- 65 E Lizard Creek Rd







