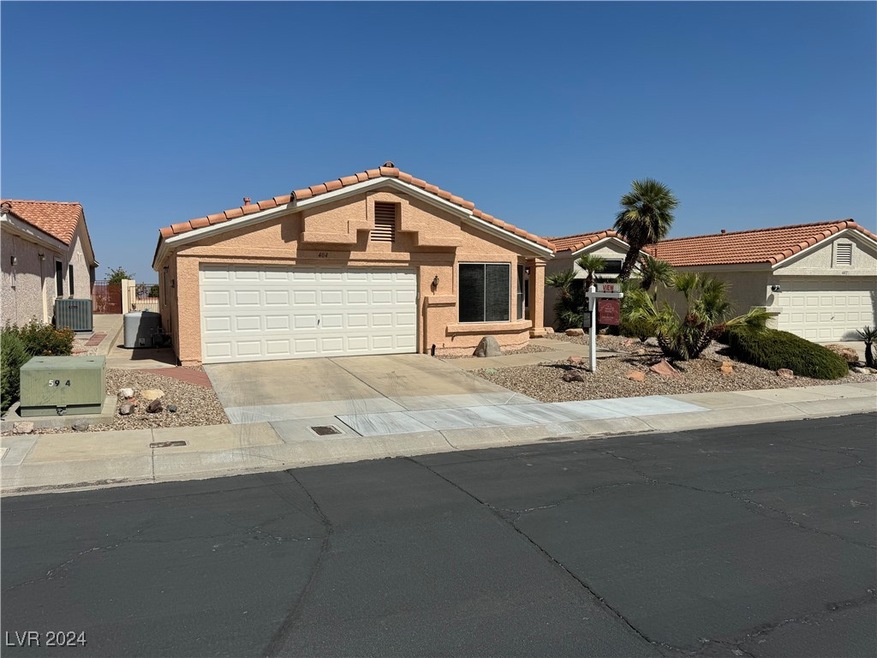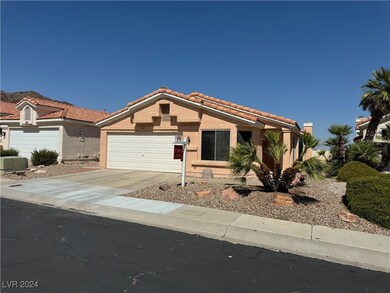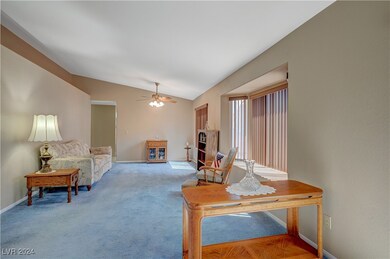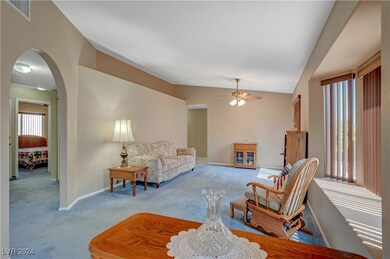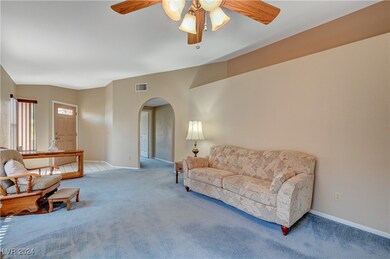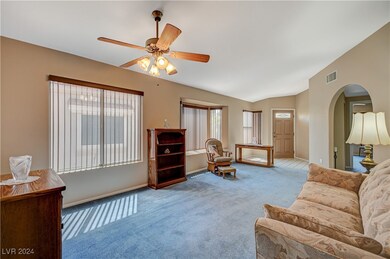
$475,000
- 4 Beds
- 3 Baths
- 1,305 Sq Ft
- 659 D Ave
- Boulder City, NV
Step into this beautifully renovated 1936 Boulder City gem, blending historic charm with modern upgrades—just minutes from downtown! This 4-bedroom home features a fully remodeled interior with new windows, fresh paint, updated flooring, and a stunning kitchen showcasing quartz countertops, white shaker cabinets, stainless steel appliances, and a large center island perfect for casual dining. The
Steve Ord Simply Vegas
