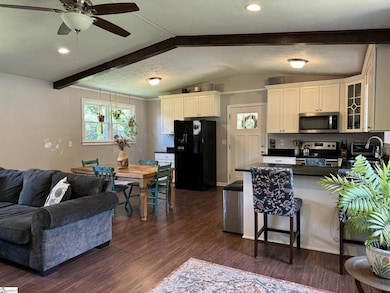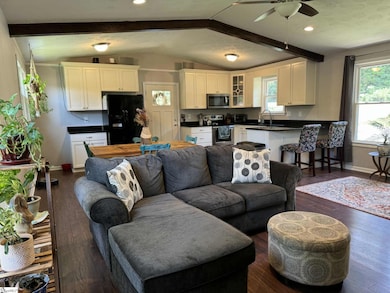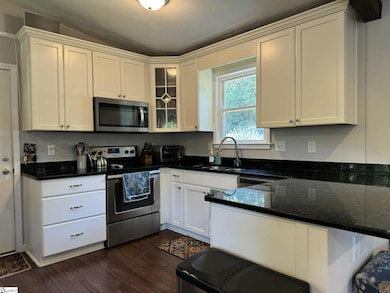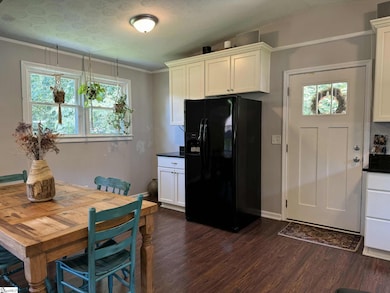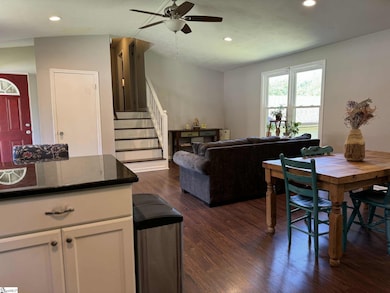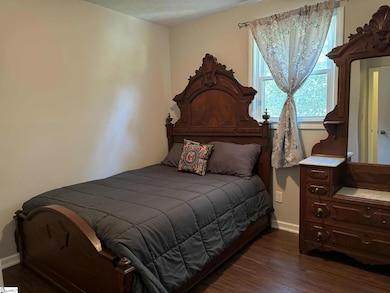
404 McElhaney Rd Travelers Rest, SC 29690
Estimated payment $1,893/month
Highlights
- Very Popular Property
- Open Floorplan
- Granite Countertops
- Heritage Elementary School Rated A-
- Bonus Room
- Breakfast Room
About This Home
A home that feels like a cozy getaway - right in the heart of Travelers Rest. Less than a mile from Main Street, and five minutes from Furman University! This spacious 4-bedroom, 2-bath home offers a rare combination of privacy and convenience. Inside, you'll find an open floor plan filled with natural light, a large kitchen with granite countertops, and a welcoming living and dining area perfect for gathering. The home features a finished basement with a huge bonus room ideal for a family room, playroom, or entertaining space. There's also a fourth bedroom on this lower level with nearby garage access, offering flexible potential for guests, a roommate, or a private office. The backyard is fully fenced, and there's a lovely deck perfect for entertaining. An attached 2-car garage includes built-in wall and overhead storage. With no HOA, you’ll have the freedom to make the space your own! Easy access to the Swamp Rabbit trail. Walking distance from the shops, breweries, and restaurants in downtown TR. 15 minutes from downtown Greenville. The location of this property is one of the things that makes it truly special! Homes like this don't come along very often in Travelers Rest. If you've been looking for the right one, this just might be it!
Home Details
Home Type
- Single Family
Est. Annual Taxes
- $1,515
Lot Details
- Lot Dimensions are 85x148x87x153
- Level Lot
- Few Trees
Parking
- 2 Car Attached Garage
Home Design
- Tri-Level Property
- Architectural Shingle Roof
- Vinyl Siding
Interior Spaces
- 1,600-1,799 Sq Ft Home
- Open Floorplan
- Ceiling Fan
- Living Room
- Breakfast Room
- Bonus Room
- Storm Doors
Kitchen
- Electric Cooktop
- Built-In Microwave
- Dishwasher
- Granite Countertops
- Disposal
Flooring
- Carpet
- Laminate
- Vinyl
Bedrooms and Bathrooms
- 4 Bedrooms
- 2 Full Bathrooms
Laundry
- Laundry Room
- Dryer
- Washer
Finished Basement
- Laundry in Basement
- Crawl Space
Schools
- Heritage Elementary School
- Northwest Middle School
- Travelers Rest High School
Utilities
- Central Air
- Heating Available
- Electric Water Heater
- Cable TV Available
Listing and Financial Details
- Assessor Parcel Number 0483.00-01-042.00
Map
Home Values in the Area
Average Home Value in this Area
Tax History
| Year | Tax Paid | Tax Assessment Tax Assessment Total Assessment is a certain percentage of the fair market value that is determined by local assessors to be the total taxable value of land and additions on the property. | Land | Improvement |
|---|---|---|---|---|
| 2024 | $1,515 | $7,060 | $1,200 | $5,860 |
| 2023 | $1,515 | $7,060 | $1,200 | $5,860 |
| 2022 | $1,482 | $7,060 | $1,200 | $5,860 |
| 2021 | $1,483 | $7,060 | $1,200 | $5,860 |
| 2020 | $1,460 | $6,480 | $960 | $5,520 |
| 2019 | $1,460 | $6,480 | $960 | $5,520 |
| 2018 | $736 | $3,220 | $480 | $2,740 |
| 2017 | $1,751 | $4,840 | $720 | $4,120 |
| 2016 | $1,679 | $80,600 | $12,000 | $68,600 |
| 2015 | $20 | $69,840 | $12,000 | $57,840 |
| 2014 | $20 | $80,407 | $9,914 | $70,493 |
Property History
| Date | Event | Price | Change | Sq Ft Price |
|---|---|---|---|---|
| 07/11/2025 07/11/25 | For Sale | $320,000 | +80.8% | $200 / Sq Ft |
| 06/25/2018 06/25/18 | Sold | $177,000 | -1.7% | $111 / Sq Ft |
| 05/22/2018 05/22/18 | Pending | -- | -- | -- |
| 05/18/2018 05/18/18 | For Sale | $180,000 | -- | $113 / Sq Ft |
Purchase History
| Date | Type | Sale Price | Title Company |
|---|---|---|---|
| Warranty Deed | $177,000 | None Available | |
| Public Action Common In Florida Clerks Tax Deed Or Tax Deeds Or Property Sold For Taxes | $90,100 | None Available | |
| Deed | $84,500 | -- | |
| Deed | -- | -- | |
| Warranty Deed | -- | -- | |
| Warranty Deed | -- | -- |
Mortgage History
| Date | Status | Loan Amount | Loan Type |
|---|---|---|---|
| Open | $98,000 | New Conventional | |
| Closed | $97,000 | New Conventional | |
| Previous Owner | $86,224 | Future Advance Clause Open End Mortgage |
Similar Homes in Travelers Rest, SC
Source: Greater Greenville Association of REALTORS®
MLS Number: 1562931
APN: 0483.00-01-042.00
- 403 McElhaney Rd
- 59 MacLe Ct
- 134 Barred Owl Rd
- 132 Barred Owl Rd
- 130 Barred Owl Rd
- 129 Barred Owl Rd
- 127 Barred Owl Rd
- 125 Barred Owl Rd
- 122 Barred Owl Rd
- 438 Barred Owl Rd
- 123 Barred Owl Rd
- 117 Barred Owl Rd
- 131 Barred Owl Rd
- 121 Barred Owl Rd
- 115 Barred Owl Rd
- 114 Barred Owl Rd
- 112 Barred Owl Rd
- 110 Barred Owl Rd
- 105 Barred Owl Rd
- 120 Barred Owl Rd
- 1600 Brooks Pointe Cir
- 1 Solis Ct
- 125 Pinestone Dr
- 218 Forest Dr
- 214 Forest Dr
- 222 Montview Cir
- 300 N Highway 25 Bypass
- 139 Glover Cir Unit Dickerson
- 316 Glover Cir Unit Crane
- 420 Thoreau Ln Unit Cedar
- 316 Glover Cir
- 51 Montague Rd
- 6001 Hampden Dr
- 421 Duncan Chapel Rd
- 104 Verdant Leaf Way
- 106 Verdant Leaf Way
- 9001 High Peak Dr
- 101 Enclave Paris Dr
- 300 Sulphur Springs Rd
- 410 Sulphur Springs Rd

