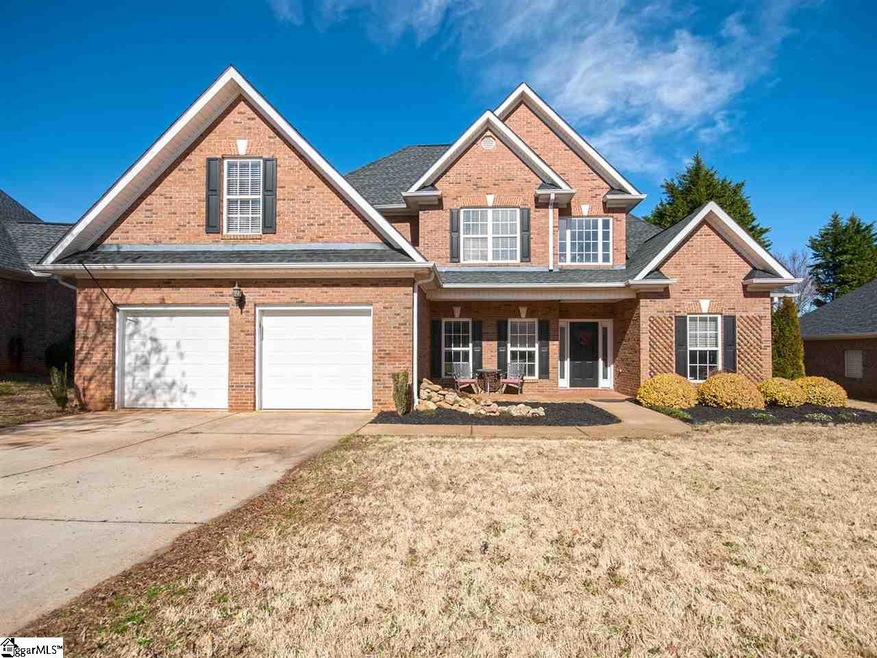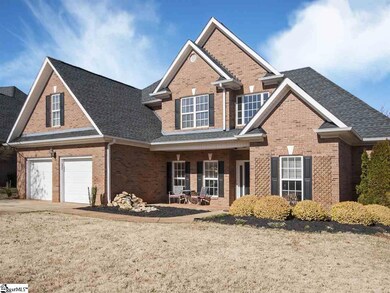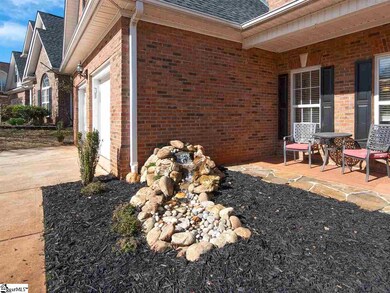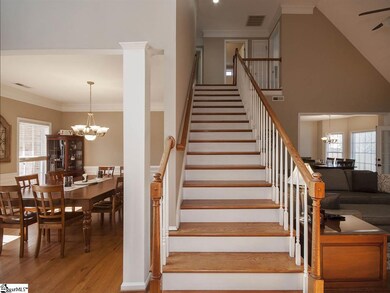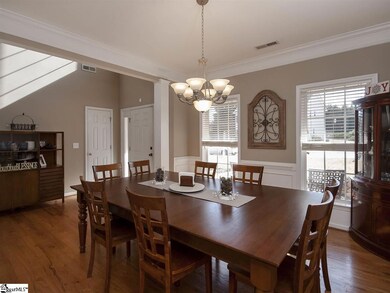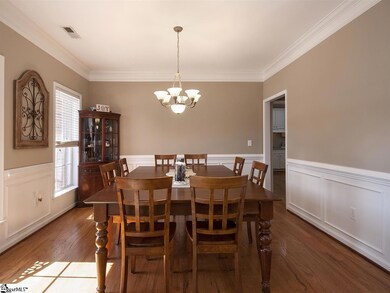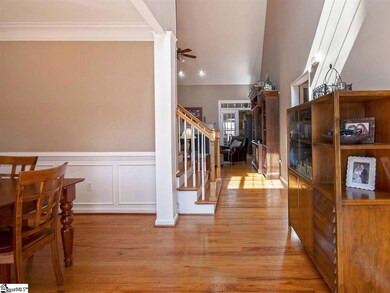
Highlights
- Open Floorplan
- Traditional Architecture
- Wood Flooring
- Woodland Elementary School Rated A
- Cathedral Ceiling
- Main Floor Primary Bedroom
About This Home
As of April 2019Wonderful home located in the desirable Eastside subdivision, Brushy Meadows. This home has 4 bedrooms and 2.5 baths and an awesome "flex" room off of the Great Room that makes an incredible bonus room and or home office. Current owners have upgraded the kitchen to include granite counter tops, beautiful grey tile back splash and new stainless steel appliances. Kitchen has a eat in bar for those quick meals and also a Breakfast area when the family wants to actually sit down and eat together. Great room has a soaring vaulted ceiling, hardwood floors and a fireplace with gas logs. Very nice size Dining room to accommodate a large family meal is located off the Foyer. Master bedroom is located on the main floor. Current owners have updated all the vanities in every bathroom and also did custom cabinetry in the master closet. Very private fenced in backyard. New water feature in the front yard was also a nice addition by the current owners.
Last Agent to Sell the Property
That Realty Group License #44420 Listed on: 02/14/2019
Home Details
Home Type
- Single Family
Est. Annual Taxes
- $2,425
Year Built
- 2000
Lot Details
- 0.25 Acre Lot
- Fenced Yard
- Level Lot
- Sprinkler System
HOA Fees
- $40 Monthly HOA Fees
Home Design
- Traditional Architecture
- Brick Exterior Construction
- Slab Foundation
- Architectural Shingle Roof
- Vinyl Siding
Interior Spaces
- 3,159 Sq Ft Home
- 3,000-3,199 Sq Ft Home
- 2-Story Property
- Open Floorplan
- Tray Ceiling
- Smooth Ceilings
- Cathedral Ceiling
- Ceiling Fan
- Gas Log Fireplace
- Window Treatments
- Two Story Entrance Foyer
- Great Room
- Breakfast Room
- Dining Room
- Bonus Room
- Fire and Smoke Detector
Kitchen
- Built-In Self-Cleaning Convection Oven
- Electric Oven
- Electric Cooktop
- Built-In Microwave
- Convection Microwave
- Dishwasher
- Granite Countertops
- Disposal
Flooring
- Wood
- Carpet
- Ceramic Tile
Bedrooms and Bathrooms
- 4 Bedrooms | 1 Primary Bedroom on Main
- Walk-In Closet
- Primary Bathroom is a Full Bathroom
- 2.5 Bathrooms
- Dual Vanity Sinks in Primary Bathroom
- Jetted Tub in Primary Bathroom
- Hydromassage or Jetted Bathtub
- Garden Bath
- Separate Shower
Laundry
- Laundry Room
- Laundry on main level
Attic
- Storage In Attic
- Pull Down Stairs to Attic
Parking
- 2 Car Attached Garage
- Garage Door Opener
Outdoor Features
- Patio
- Front Porch
Utilities
- Multiple cooling system units
- Central Air
- Multiple Heating Units
- Heating System Uses Natural Gas
- Underground Utilities
- Gas Water Heater
- Cable TV Available
Listing and Financial Details
- Tax Lot 95
Community Details
Overview
- Deon Moore/Dmoore@Amgworld.Com HOA
- Brushy Meadows Subdivision
- Mandatory home owners association
Amenities
- Common Area
Recreation
- Community Pool
Ownership History
Purchase Details
Home Financials for this Owner
Home Financials are based on the most recent Mortgage that was taken out on this home.Purchase Details
Home Financials for this Owner
Home Financials are based on the most recent Mortgage that was taken out on this home.Purchase Details
Purchase Details
Purchase Details
Purchase Details
Similar Homes in Greer, SC
Home Values in the Area
Average Home Value in this Area
Purchase History
| Date | Type | Sale Price | Title Company |
|---|---|---|---|
| Deed | $351,500 | None Available | |
| Deed | $305,000 | None Available | |
| Limited Warranty Deed | $213,000 | -- | |
| Deed | $225,000 | -- | |
| Deed | $586,100 | -- | |
| Deed | $216,000 | -- |
Mortgage History
| Date | Status | Loan Amount | Loan Type |
|---|---|---|---|
| Open | $262,800 | New Conventional | |
| Previous Owner | $228,750 | New Conventional | |
| Previous Owner | $227,500 | Reverse Mortgage Home Equity Conversion Mortgage |
Property History
| Date | Event | Price | Change | Sq Ft Price |
|---|---|---|---|---|
| 04/16/2019 04/16/19 | Sold | $351,500 | -3.7% | $117 / Sq Ft |
| 02/14/2019 02/14/19 | For Sale | $365,000 | +19.7% | $122 / Sq Ft |
| 07/31/2017 07/31/17 | Sold | $305,000 | -3.2% | $95 / Sq Ft |
| 06/29/2017 06/29/17 | Pending | -- | -- | -- |
| 06/22/2017 06/22/17 | For Sale | $315,000 | -- | $98 / Sq Ft |
Tax History Compared to Growth
Tax History
| Year | Tax Paid | Tax Assessment Tax Assessment Total Assessment is a certain percentage of the fair market value that is determined by local assessors to be the total taxable value of land and additions on the property. | Land | Improvement |
|---|---|---|---|---|
| 2024 | $3,327 | $13,490 | $1,680 | $11,810 |
| 2023 | $3,327 | $13,490 | $1,680 | $11,810 |
| 2022 | $3,076 | $13,490 | $1,680 | $11,810 |
| 2021 | $3,047 | $13,490 | $1,680 | $11,810 |
| 2020 | $3,108 | $13,490 | $1,680 | $11,810 |
| 2019 | $2,435 | $10,420 | $1,400 | $9,020 |
| 2018 | $2,425 | $10,420 | $1,400 | $9,020 |
| 2017 | $2,416 | $10,420 | $1,400 | $9,020 |
| 2016 | $1,976 | $216,170 | $35,000 | $181,170 |
| 2015 | $1,936 | $216,170 | $35,000 | $181,170 |
| 2014 | $1,912 | $214,530 | $40,000 | $174,530 |
Agents Affiliated with this Home
-

Seller's Agent in 2019
Charlotte Sarvis
That Realty Group
(864) 346-9943
7 in this area
87 Total Sales
-

Buyer's Agent in 2019
Sam Hankins
BHHS C Dan Joyner - Midtown
(864) 561-8119
19 in this area
179 Total Sales
-

Seller's Agent in 2017
Anna Catron
Keller Williams Grv Upst
(864) 915-1316
16 in this area
174 Total Sales
Map
Source: Greater Greenville Association of REALTORS®
MLS Number: 1385542
APN: G006.03-01-046.00
- 5 Meadow Mist Trail
- 510 Meadow Hill Way
- 146 Quail Creek Dr
- 118 Glencreek Dr
- 10 Outback Dr
- 203 Quail Creek Dr
- 3 Riley Eden Ln Unit Site 41
- 36 Riley Eden Ln Unit Site 11
- 64 Riley Eden Ln Unit Site 4
- 76 Riley Eden Ln Unit Site 1
- 7 Mound Ct
- 80 Riley Eden Ln Unit Site 20
- 384 Grand Teton Dr
- 213 Kingscreek Dr
- 413 Woolridge Way
- 208 Hammett Bridge Rd
- 145 Fawnbrook Dr
- 3426 Brushy Creek Rd
- 502 Blaize Ct
- 104 Oak Forest Dr
