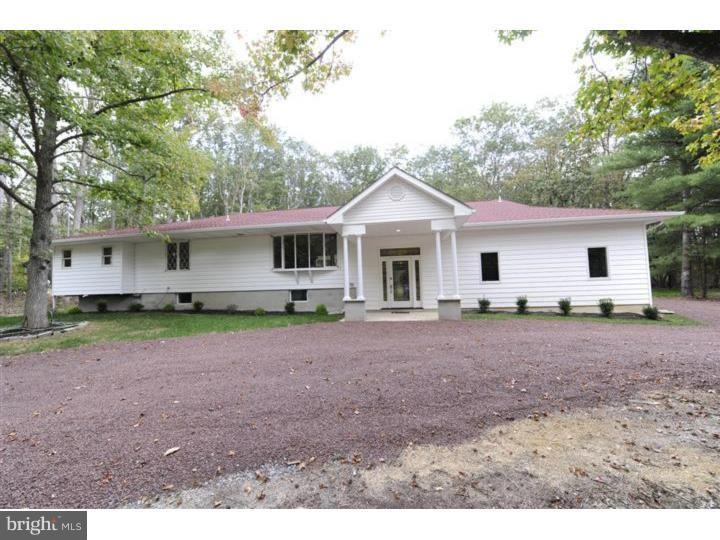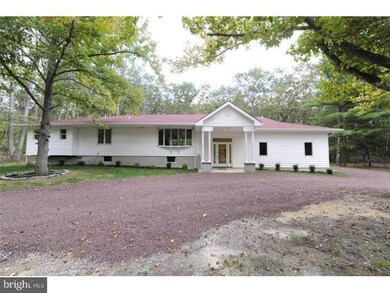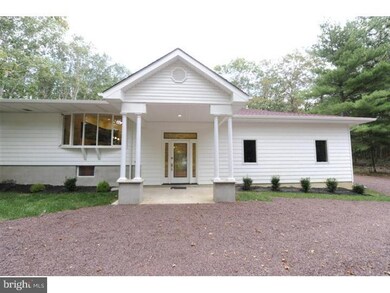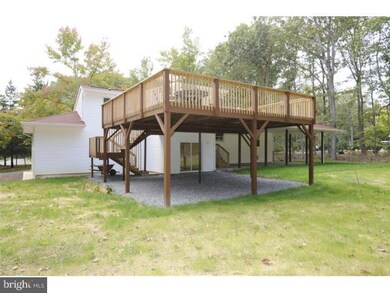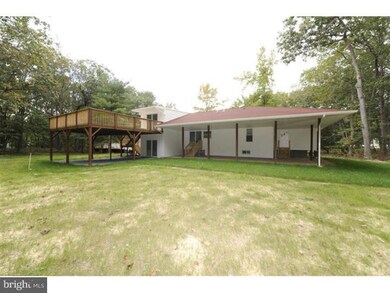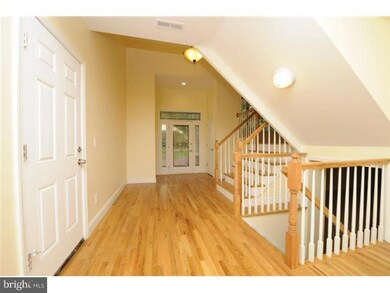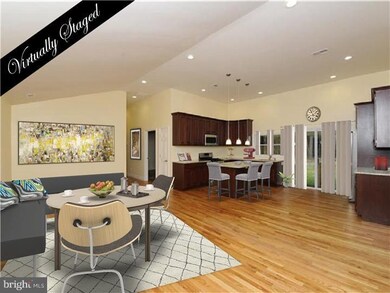
404 Millstone Rd Millstone Township, NJ 08510
Highlights
- Newly Remodeled
- Wooded Lot
- No HOA
- 3 Acre Lot
- Wood Flooring
- Porch
About This Home
As of May 20154 levels of living in this new custom unique 3 acre 4 bedroom ranch/circular drive,formal entrance w columns, 9-12 ft ceilings, open filled floor plan, large foyer and living room/w sliders, all hardwood floors. LED recessed lights. Large kitchen w cherry cabinets, granite counter,center island w pendants, stainless appliances. Walk out to huge covered porch. Good size family room and office. Large master suit w bath has own private deck overlooks backyard. Brand new from the foundation.
Home Details
Home Type
- Single Family
Est. Annual Taxes
- $6,218
Year Built
- Built in 1966 | Newly Remodeled
Lot Details
- 3 Acre Lot
- Level Lot
- Wooded Lot
- Property is zoned SF 80
Home Design
- Shingle Roof
- Vinyl Siding
Interior Spaces
- Property has 1 Level
- Ceiling height of 9 feet or more
- Family Room
- Living Room
- Dining Room
- Unfinished Basement
- Basement Fills Entire Space Under The House
- Laundry on main level
Kitchen
- Eat-In Kitchen
- Butlers Pantry
- Kitchen Island
Flooring
- Wood
- Wall to Wall Carpet
Bedrooms and Bathrooms
- 4 Bedrooms
- En-Suite Primary Bedroom
- 2 Full Bathrooms
Parking
- 2 Parking Spaces
- Driveway
Outdoor Features
- Porch
Schools
- Allentown High School
Utilities
- Central Air
- Heating System Uses Gas
- Well
- Natural Gas Water Heater
- On Site Septic
Community Details
- No Home Owners Association
Listing and Financial Details
- Tax Lot 00020
- Assessor Parcel Number 33-00050-00020
Ownership History
Purchase Details
Home Financials for this Owner
Home Financials are based on the most recent Mortgage that was taken out on this home.Purchase Details
Home Financials for this Owner
Home Financials are based on the most recent Mortgage that was taken out on this home.Similar Homes in the area
Home Values in the Area
Average Home Value in this Area
Purchase History
| Date | Type | Sale Price | Title Company |
|---|---|---|---|
| Deed | $430,000 | Chicago Title Insurance Co | |
| Bargain Sale Deed | $105,000 | Counselors Title Agency Inc |
Mortgage History
| Date | Status | Loan Amount | Loan Type |
|---|---|---|---|
| Open | $70,000 | Credit Line Revolving | |
| Open | $408,500 | New Conventional |
Property History
| Date | Event | Price | Change | Sq Ft Price |
|---|---|---|---|---|
| 05/27/2015 05/27/15 | Sold | $420,000 | -1.2% | -- |
| 05/27/2015 05/27/15 | Sold | $425,000 | -4.5% | -- |
| 03/20/2015 03/20/15 | Pending | -- | -- | -- |
| 01/03/2015 01/03/15 | Price Changed | $444,900 | -5.1% | -- |
| 10/02/2014 10/02/14 | For Sale | $469,000 | +346.7% | -- |
| 04/11/2013 04/11/13 | Sold | $105,000 | -- | -- |
Tax History Compared to Growth
Tax History
| Year | Tax Paid | Tax Assessment Tax Assessment Total Assessment is a certain percentage of the fair market value that is determined by local assessors to be the total taxable value of land and additions on the property. | Land | Improvement |
|---|---|---|---|---|
| 2024 | $8,996 | $362,000 | $153,100 | $208,900 |
| 2023 | $8,996 | $362,000 | $153,100 | $208,900 |
| 2022 | $8,996 | $362,000 | $153,100 | $208,900 |
| 2021 | $8,739 | $362,000 | $153,100 | $208,900 |
| 2020 | $8,641 | $362,000 | $153,100 | $208,900 |
| 2019 | $8,478 | $362,000 | $153,100 | $208,900 |
| 2018 | $8,268 | $362,000 | $153,100 | $208,900 |
| 2017 | $8,232 | $362,000 | $153,100 | $208,900 |
| 2016 | $8,170 | $362,000 | $153,100 | $208,900 |
| 2015 | $8,112 | $341,700 | $153,100 | $188,600 |
| 2014 | $6,479 | $249,100 | $140,400 | $108,700 |
Agents Affiliated with this Home
-
Robin Cittone

Seller's Agent in 2015
Robin Cittone
Berkshire Hathaway HomeServices Fox & Roach - Perrineville
(609) 647-8659
29 in this area
96 Total Sales
-
N
Buyer's Agent in 2015
NON MEMBER
VRI Homes
-
N
Buyer's Agent in 2015
NON MEMBER MORR
NON MEMBER
-
datacorrect BrightMLS
d
Buyer's Agent in 2015
datacorrect BrightMLS
Non Subscribing Office
-
Susan Steber

Seller's Agent in 2013
Susan Steber
RE/MAX
(609) 658-8628
37 Total Sales
Map
Source: Bright MLS
MLS Number: 1003104656
APN: 33-00050-0000-00020
- 4 Kimberly Ct
- 2 Fillmore Dr
- 437 Stagecoach Rd
- 439 Stagecoach Rd
- 7 Stoney Brook Dr
- 453 Stagecoach Rd
- 349 Millstone Rd
- 460 Stagecoach Rd
- 427 Millstone Rd
- 14 Clayton Dr
- 29 Clarksburg Rd
- 20 Deer Run Dr Unit 859
- 865 Woodbury Dr
- 103 Brookside Rd
- 867 Woodbury Dr
- 516 Monmouth Rd
- 514 Monmouth Rd
- 15 E Pine Branch Dr
- 869 Wright Debow Rd
- 857 Woodbury Dr
