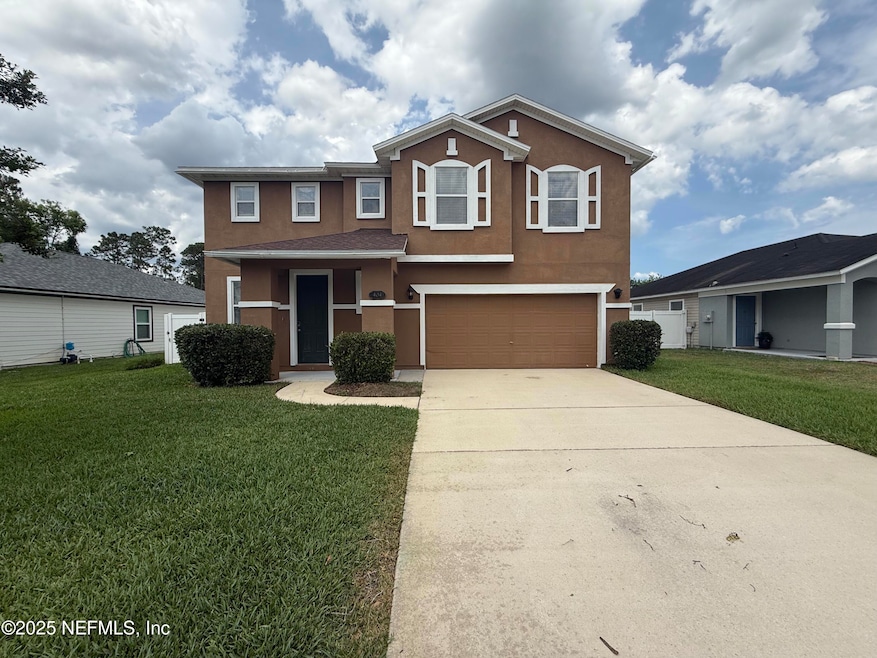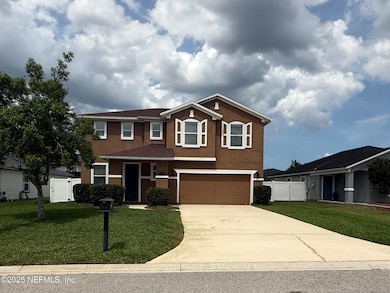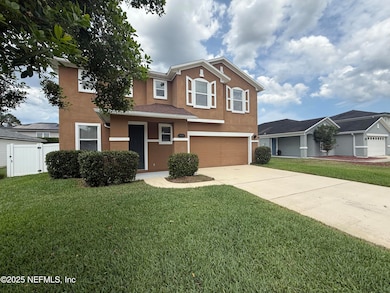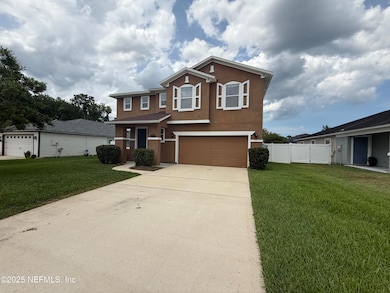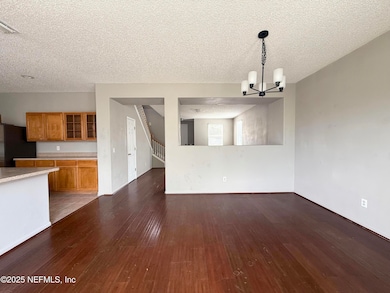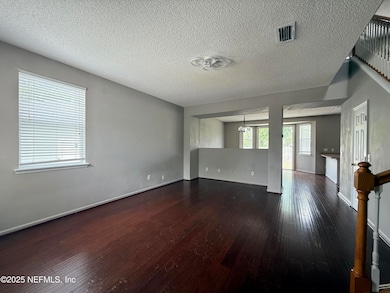404 Monet Ave Ponte Vedra, FL 32081
Highlights
- Central Heating and Cooling System
- 2 Car Garage
- Dogs and Cats Allowed
- Valley Ridge Academy Rated A
About This Home
St Johns county schools! Move in ready beautiful 2 story home. Spacious formal living area, large open kitchen. Large laundry has washer and dryer and plenty of space for shelving and storage. All bedrooms are upstairs. Owner's suite has a garden tub and separate walk-in shower, double vanity, oversize walk-in-closet. Wood flooring in main areas and bedrooms, large backyard for outdoor Florida lifestyle! Conveniently located next to US-1, Make it home today! *** Credit score must be over 640, income must be 3 times more than the rental price.
Home Details
Home Type
- Single Family
Est. Annual Taxes
- $4,190
Year Built
- Built in 2005
Lot Details
- 6,098 Sq Ft Lot
Parking
- 2 Car Garage
Interior Spaces
- 2,289 Sq Ft Home
- 2-Story Property
- Dryer
Kitchen
- Electric Oven
- Electric Cooktop
- Dishwasher
- Disposal
Bedrooms and Bathrooms
- 3 Bedrooms
Utilities
- Central Heating and Cooling System
- Electric Water Heater
Listing and Financial Details
- Tenant pays for all utilities
- 12 Months Lease Term
- Assessor Parcel Number 0248700780
Community Details
Overview
- Property has a Home Owners Association
- Florentine Subdivision
Pet Policy
- Limit on the number of pets
- Pet Size Limit
- Dogs and Cats Allowed
Map
Source: realMLS (Northeast Florida Multiple Listing Service)
MLS Number: 2087006
APN: 024870-0780
- 632 Picasso Ave
- 150 Da Vinci Blvd
- 10180 Old Dixie Hwy
- 476 Monet Ave
- 801 Rembrandt Ave
- 167 Brybar Dr
- 145 Brybar Dr
- 268 Silver Reef Ln
- 41 Brybar Dr
- 285 Switchgrass Rd
- 259 Fellbrook Dr
- 10685 Quail Ridge Dr
- 23 Catesby Ln
- 10695 Old Dixie Hwy
- 83 Broomsedge Cir
- 696 Broomsedge Cir
- 227 Wind Chime Ln
- 689 Broomsedge Cir
- 3642 Americana Dr
- 3216 Saffron Ct
