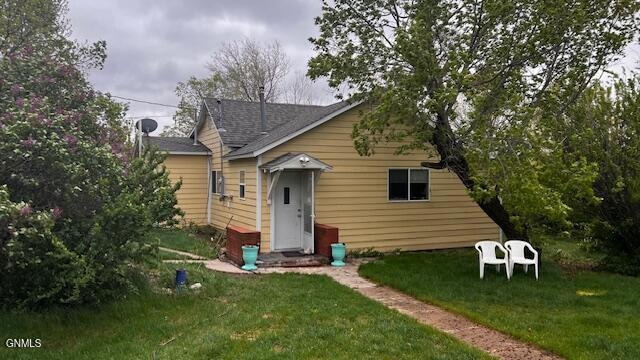404 Montana St Westby, MT 59275
Estimated payment $979/month
Highlights
- Wooded Lot
- Ranch Style House
- Private Yard
- Westby High School Rated 10
- Corner Lot
- Oversized Parking
About This Home
Charming is an overused word in this industry, but there is not a better word to describe this unique small town property. Encompassing 4 city lots at .64 acre, the mature landscaping provides complete privacy and wind protection to the main yard, with the corner lot left open for ample parking. The two bedroom one bath, farmstyle home comes fully furnished, and includes the washer, dryer, refrigerator, stove, portable AC unit, and garden tools. The new vinyl clad windows, new roof and steel siding make this house as solid as it is visually appealing. Nestled in the heart of upland bird country, the property has been owned and developed by a falconer, so the southmost lot is surrounded by 6 ft board fence and contains fair weather mews and pigeon housing. A solid concrete block shed is big enough to house mowers and garden tools, or support hobbies There is not a more appealing vacation home, starter home, hunting cabin or rental property around! Call today to make an appointment to see this 1/2 acre haven!
Listing Agent
Basin Brokers Realtors License #RRE-RBS-LIC-54769 Listed on: 06/10/2025
Home Details
Home Type
- Single Family
Est. Annual Taxes
- $972
Year Built
- Built in 1915
Lot Details
- 0.64 Acre Lot
- Lot Dimensions are 200'x140'
- Private Entrance
- Landscaped
- Corner Lot
- Rectangular Lot
- Wooded Lot
- Private Yard
Home Design
- Ranch Style House
- Shingle Roof
- Metal Siding
- Concrete Perimeter Foundation
Interior Spaces
- 1,108 Sq Ft Home
- Window Treatments
- Electric Range
Flooring
- Carpet
- Linoleum
Bedrooms and Bathrooms
- 2 Bedrooms
- Walk-In Closet
- 1 Full Bathroom
Laundry
- Laundry on main level
- Dryer
- Washer
Unfinished Basement
- Interior Basement Entry
- Basement Cellar
Parking
- Oversized Parking
- Drive Through
- Outside Parking
- Off-Street Parking
Outdoor Features
- Outdoor Storage
- Rain Gutters
Utilities
- Cooling Available
- Heating System Uses Propane
- Radiant Heating System
- Propane
- High Speed Internet
- Phone Available
Listing and Financial Details
- Assessor Parcel Number 34-4913-13-4-11-02-0000
Map
Home Values in the Area
Average Home Value in this Area
Tax History
| Year | Tax Paid | Tax Assessment Tax Assessment Total Assessment is a certain percentage of the fair market value that is determined by local assessors to be the total taxable value of land and additions on the property. | Land | Improvement |
|---|---|---|---|---|
| 2024 | $867 | $50,900 | $0 | $0 |
| 2023 | $848 | $50,900 | $0 | $0 |
| 2022 | $714 | $38,800 | $0 | $0 |
| 2021 | $557 | $38,800 | $0 | $0 |
| 2020 | $597 | $34,500 | $0 | $0 |
| 2019 | $593 | $34,500 | $0 | $0 |
| 2018 | $844 | $55,400 | $0 | $0 |
| 2017 | $803 | $55,400 | $0 | $0 |
| 2016 | $823 | $52,100 | $0 | $0 |
| 2015 | $531 | $52,100 | $0 | $0 |
| 2014 | $194 | $10,494 | $0 | $0 |
Property History
| Date | Event | Price | Change | Sq Ft Price |
|---|---|---|---|---|
| 06/10/2025 06/10/25 | For Sale | $165,000 | -- | $149 / Sq Ft |
Purchase History
| Date | Type | Sale Price | Title Company |
|---|---|---|---|
| Deed | -- | -- |
Source: Bismarck Mandan Board of REALTORS®
MLS Number: 4020019
APN: 34491313411020000
- 101 3rd Ave W
- 110 Hickman St
- 202 Jetson St
- 213 Hanks St
- 401 Hickman St
- 305 Hickman St
- 303 Hickman St
- 301 Hickman St
- 101 Hickman St
- 8540 142nd Ave NW
- 4738 Highway 16 S
- 611 Box Elder St
- 702 Douglas Ave
- 609 E 1st Ave
- 613 Williams Ave
- 221 Linda St
- 417 E 1st Ave
- 218 W Laurel Ave
- 222 W Laurel Ave
- 318 Howard St







