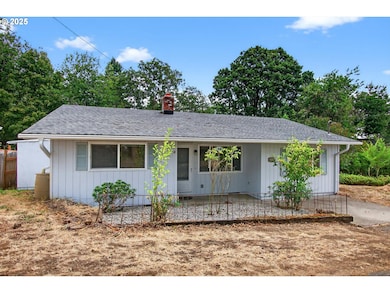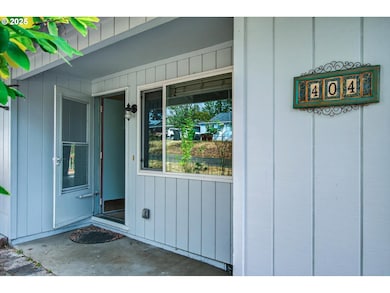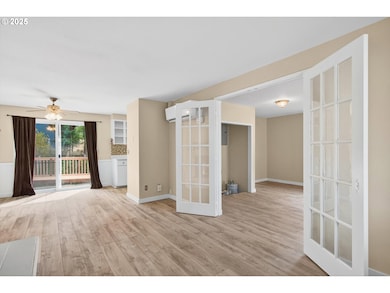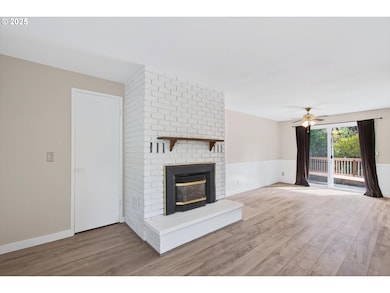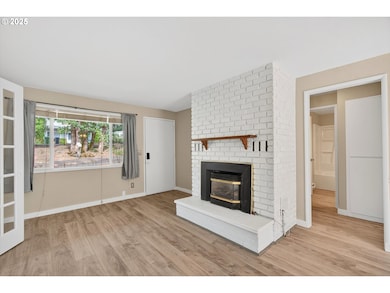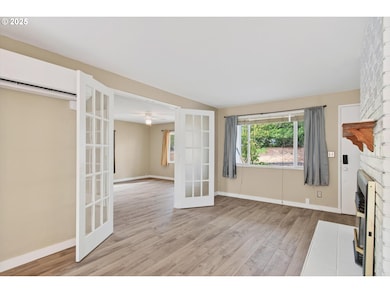404 N 8th St Saint Helens, OR 97051
Estimated payment $1,998/month
Highlights
- View of Trees or Woods
- Bonus Room
- Private Yard
- Deck
- Quartz Countertops
- No HOA
About This Home
Discover your dream home in this quaint St. Helens neighborhood. The perfect blend of comfort and convenience. This classic 1977 ranch style home features two bedrooms and one full bath. There is also a large bonus room that could have a variety of use. This homes spacious layout is perfect for comfortable living. New, New, New! This home has been recently updated. There is a delightful chef’s kitchen, freshly painted and featuring new appliances. New quartz countertops. New gas range, built-in microwave, built-in dishwasher and freestanding refrigerator. New vinyl plank flooring throughout. New bathroom tub and shower. Stay warm in the winter and cool in the summer with the newly installed ductless mini-split system. New roof, electrical panel and sewer step system in 2018. New Leaf Guard gutters, facia board, and water heater installed in 2020. Enjoy the quiet and privacy on your new deck. Deck overlooks green space and city maintained waterway that flows into Eagle Lake. Property to the South is an undeveloped extension of Lemont St, Owner has used it for parking and gardens. Enjoy the small town feel and all the activities, concerts and events the downtown area has to offer. Just a short commute from Portland Metro or Longview. Don’t miss out on this fantastic opportunity to own a piece of tranquility. Call to schedule your viewing today!
Listing Agent
Berkshire Hathaway HomeServices NW Real Estate License #891000076 Listed on: 07/26/2025

Home Details
Home Type
- Single Family
Est. Annual Taxes
- $2,153
Year Built
- Built in 1977
Lot Details
- 5,662 Sq Ft Lot
- Lot Dimensions are 58 x 100
- Level Lot
- Landscaped with Trees
- Private Yard
Parking
- On-Street Parking
Home Design
- Composition Roof
- Plywood Siding Panel T1-11
- Concrete Perimeter Foundation
Interior Spaces
- 1,083 Sq Ft Home
- 1-Story Property
- Ceiling Fan
- Self Contained Fireplace Unit Or Insert
- Gas Fireplace
- Vinyl Clad Windows
- Family Room
- Living Room
- Dining Room
- Bonus Room
- Views of Woods
- Crawl Space
Kitchen
- Free-Standing Gas Range
- Microwave
- Plumbed For Ice Maker
- Dishwasher
- Stainless Steel Appliances
- Quartz Countertops
- Disposal
Bedrooms and Bathrooms
- 2 Bedrooms
- 1 Full Bathroom
Laundry
- Laundry Room
- Washer and Dryer
Outdoor Features
- Deck
- Patio
- Shed
Schools
- Lewis & Clark Elementary School
- St Helens Middle School
- St Helens High School
Utilities
- Mini Split Air Conditioners
- Heating System Uses Gas
- Mini Split Heat Pump
- Baseboard Heating
- Gas Water Heater
- High Speed Internet
Community Details
- No Home Owners Association
- Rose Hill Subdivision
Listing and Financial Details
- Assessor Parcel Number 13372
Map
Home Values in the Area
Average Home Value in this Area
Tax History
| Year | Tax Paid | Tax Assessment Tax Assessment Total Assessment is a certain percentage of the fair market value that is determined by local assessors to be the total taxable value of land and additions on the property. | Land | Improvement |
|---|---|---|---|---|
| 2025 | $2,231 | $138,440 | $70,620 | $67,820 |
| 2024 | $2,153 | $134,410 | $68,560 | $65,850 |
| 2023 | $2,120 | $130,500 | $64,320 | $66,180 |
| 2022 | $2,034 | $126,700 | $62,100 | $64,600 |
| 2021 | $1,857 | $123,010 | $64,350 | $58,660 |
| 2020 | $1,795 | $119,430 | $56,290 | $63,140 |
| 2019 | $1,767 | $115,960 | $54,210 | $61,750 |
| 2018 | $1,713 | $112,590 | $64,250 | $48,340 |
| 2017 | $1,665 | $109,320 | $62,380 | $46,940 |
| 2016 | $1,640 | $106,140 | $60,570 | $45,570 |
| 2015 | $1,539 | $103,050 | $55,700 | $47,350 |
| 2014 | $1,539 | $100,220 | $49,490 | $50,730 |
Property History
| Date | Event | Price | List to Sale | Price per Sq Ft | Prior Sale |
|---|---|---|---|---|---|
| 08/27/2025 08/27/25 | Price Changed | $345,000 | -10.4% | $319 / Sq Ft | |
| 07/26/2025 07/26/25 | For Sale | $385,000 | +83.1% | $355 / Sq Ft | |
| 10/03/2018 10/03/18 | Sold | $210,250 | -8.5% | $194 / Sq Ft | View Prior Sale |
| 08/20/2018 08/20/18 | Pending | -- | -- | -- | |
| 06/07/2018 06/07/18 | For Sale | $229,900 | -- | $212 / Sq Ft |
Purchase History
| Date | Type | Sale Price | Title Company |
|---|---|---|---|
| Warranty Deed | $210,250 | Ticor Title | |
| Warranty Deed | $93,000 | -- |
Source: Regional Multiple Listing Service (RMLS)
MLS Number: 105868673
APN: 0201051330410140200
- 1070 Deer Island Rd
- 453 N 11th St
- 245 N 7th St Unit 2
- 296 N 4th St
- 453 N 12th St
- 451 N 12th St
- 234 N 6th St
- 427 N 2nd St
- 830 N Wyeth St
- 260 N 4th St
- 287 N 10th St
- 2154 Oregon St Unit 25
- 2154 Oregon St Unit 129
- 0 Grey Cliffs Dr
- 122 S 8th St
- 711 N Columbia River Hwy
- 155 S 8th St
- 695 N Columbia River Hwy
- 104 N River St Unit 4
- 215 S 8th St
- 700 Matzen St
- 2600 Gable Rd
- 34607 Rocky Ct
- 1473 N Goerig St
- 1724 W 15th St
- 4125 S Settler Dr
- 441 S 69th Place
- 52588 NE Sawyer St
- 50350 Cowens Rd Unit Slip 26
- 1920 NE 179th St
- 16501 NE 15th St
- 14505 NE 20th Ave
- 2406 NE 139th St
- 13414 NE 23rd Ave
- 13914 NE Salmon Creek Ave
- 10223 NE Notchlog Dr
- 10405 NE 9th Ave
- 10300 NE Stutz Rd
- 9511 NE Hazel Dell Ave
- 1511 SW 13th Ave

