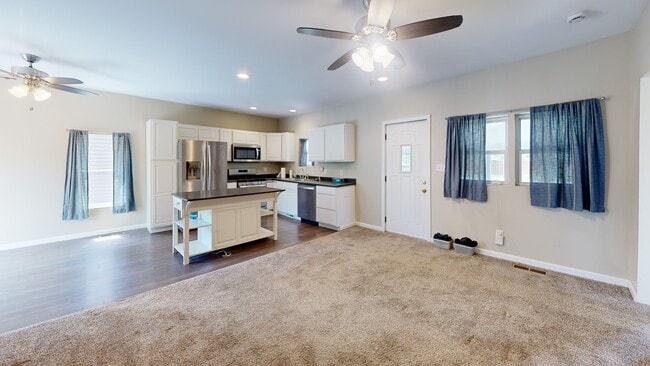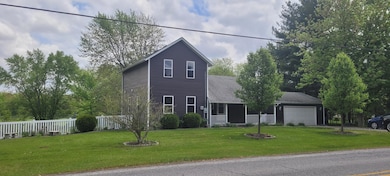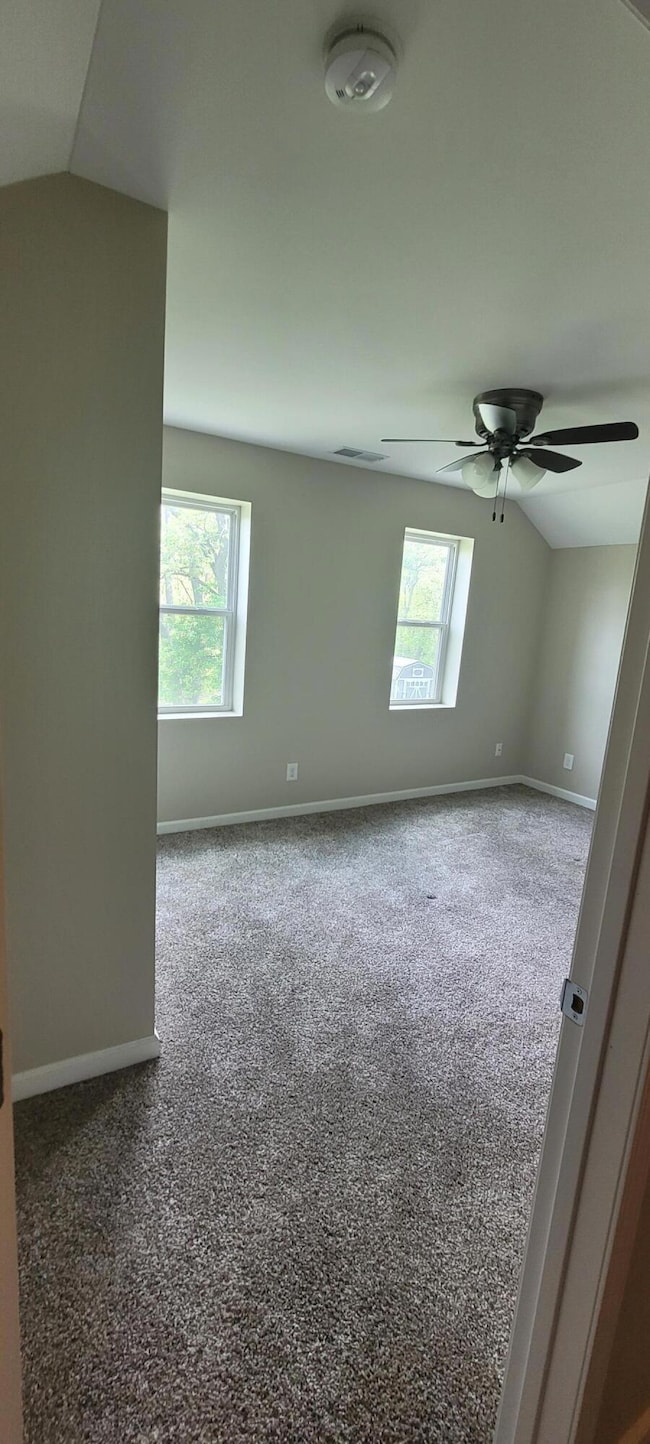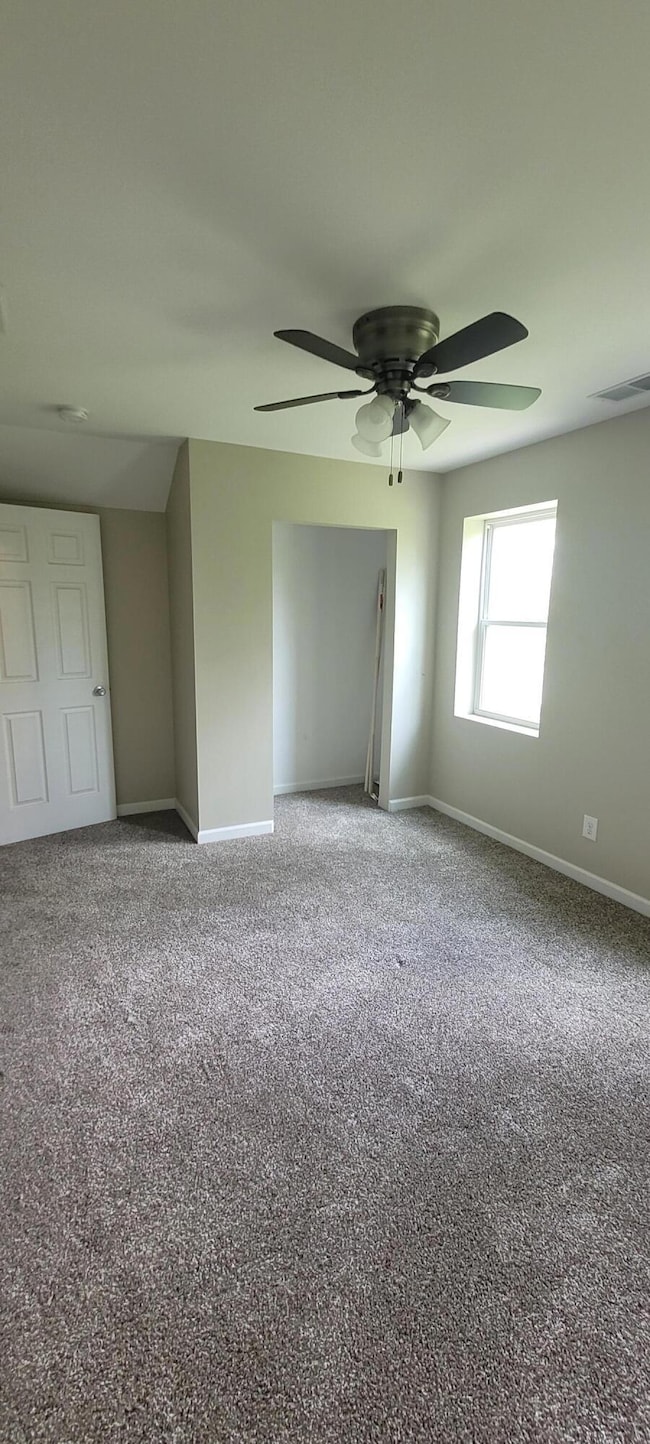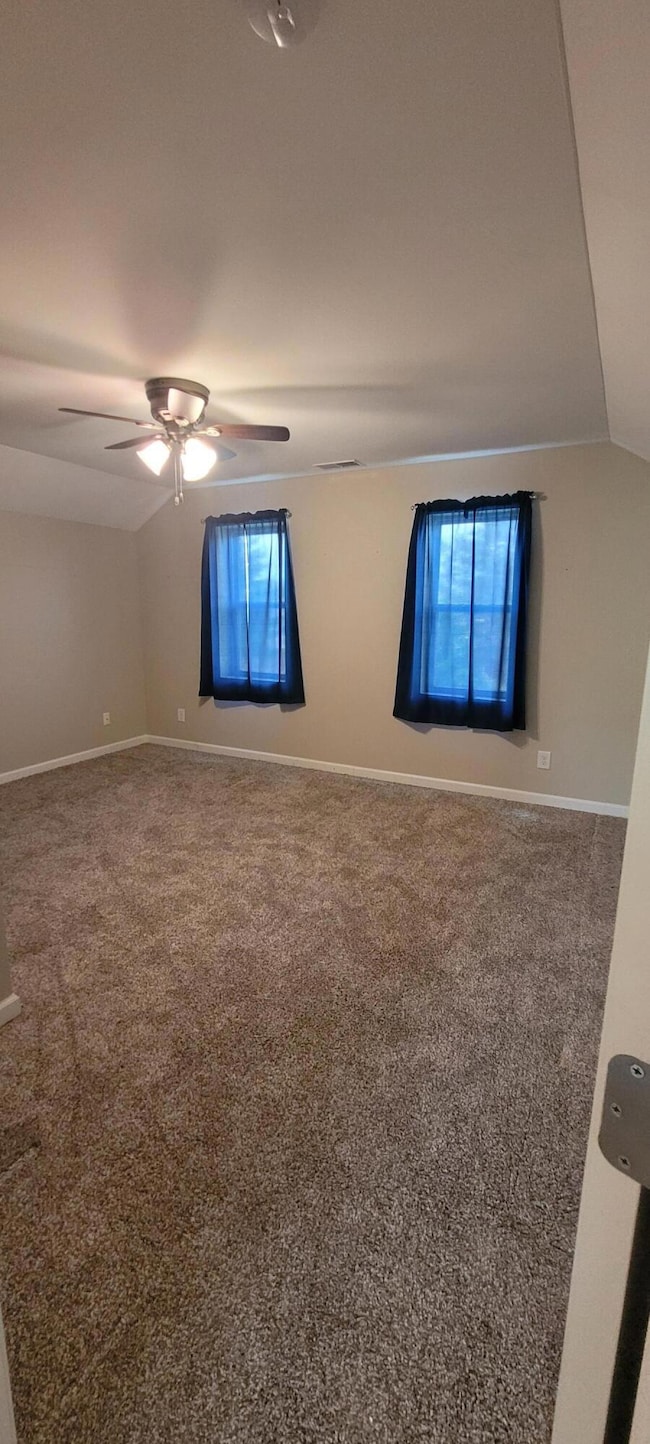
404 N Burr St Lowell, IN 46356
Cedar Creek NeighborhoodEstimated payment $1,868/month
Highlights
- Lake View
- 1.01 Acre Lot
- No HOA
- Lowell Senior High School Rated 9+
- Deck
- Covered Patio or Porch
About This Home
New Price! Charming 3-Bedroom Farmhouse on 1 Acre in LowellThis beautifully remodeled 3-bedroom, 2-bath farmhouse-style two-story home sits on a picturesque 1-acre fenced, rolling lot with views of Lake Bonnie and nature all around. Fully Remodeled in 2019, including:Windows, siding, gutters (with leaf guards)Flooring, cabinets, fixtures, and plumbingHVAC system and stainless steel appliancesDetached 2-car insulated garageThe open-concept living room, dining area, and kitchen feature a moveable kitchen island -- perfect for entertaining.The primary bedroom is conveniently located on the main floor and includes a private en-suite bath.A stackable washer & dryer are included in the laundry area.The unfinished basement (with a French drain system installed in 2019) offers excellent storage but is not ideal for finishing.Step outside to enjoy a spacious rear deck overlooking established garden beds and fruit trees, including:15 apple treesRows of pear and peach treesBlackberries, red raspberries, and honeyberries Seller is open to possible concessions -- come see the possibilities!
Home Details
Home Type
- Single Family
Est. Annual Taxes
- $2,817
Year Built
- Built in 1910
Lot Details
- 1.01 Acre Lot
Parking
- 2 Car Detached Garage
Property Views
- Lake
- Neighborhood
Interior Spaces
- 1,360 Sq Ft Home
- 2-Story Property
- Living Room
- Dining Room
- Carpet
- Basement
Kitchen
- Country Kitchen
- Gas Range
- Microwave
- Dishwasher
- Disposal
Bedrooms and Bathrooms
- 3 Bedrooms
- 2 Full Bathrooms
Laundry
- Laundry Room
- Laundry on main level
- Dryer
- Washer
Outdoor Features
- Deck
- Covered Patio or Porch
- Outdoor Storage
Schools
- Three Creeks Elementary School
- Lowell Middle School
- Lowell Senior High School
Utilities
- Forced Air Heating and Cooling System
- Heating System Uses Natural Gas
Community Details
- No Home Owners Association
- Lowell Scenic Sub Subdivision
Listing and Financial Details
- Assessor Parcel Number 451924401003000008
- Seller Considering Concessions
Matterport 3D Tour
Floorplans
Map
Home Values in the Area
Average Home Value in this Area
Tax History
| Year | Tax Paid | Tax Assessment Tax Assessment Total Assessment is a certain percentage of the fair market value that is determined by local assessors to be the total taxable value of land and additions on the property. | Land | Improvement |
|---|---|---|---|---|
| 2024 | $7,377 | $292,600 | $65,100 | $227,500 |
| 2023 | $2,716 | $278,300 | $65,100 | $213,200 |
| 2022 | $2,716 | $268,400 | $65,100 | $203,300 |
| 2021 | $2,360 | $235,900 | $50,600 | $185,300 |
| 2020 | $2,242 | $224,100 | $50,600 | $173,500 |
| 2019 | $2,203 | $211,800 | $50,600 | $161,200 |
| 2018 | $2,918 | $123,800 | $50,600 | $73,200 |
| 2017 | $1,286 | $120,200 | $57,200 | $63,000 |
| 2016 | $1,168 | $120,800 | $57,200 | $63,600 |
| 2014 | $1,171 | $120,900 | $57,100 | $63,800 |
| 2013 | $1,200 | $119,200 | $57,200 | $62,000 |
Property History
| Date | Event | Price | List to Sale | Price per Sq Ft | Prior Sale |
|---|---|---|---|---|---|
| 10/12/2025 10/12/25 | Price Changed | $309,900 | -3.1% | $228 / Sq Ft | |
| 09/11/2025 09/11/25 | Price Changed | $319,900 | -3.0% | $235 / Sq Ft | |
| 08/05/2025 08/05/25 | Price Changed | $329,900 | -1.8% | $243 / Sq Ft | |
| 06/19/2025 06/19/25 | Price Changed | $335,900 | -2.9% | $247 / Sq Ft | |
| 05/12/2025 05/12/25 | For Sale | $345,900 | +50.4% | $254 / Sq Ft | |
| 07/19/2019 07/19/19 | Sold | $230,000 | 0.0% | $101 / Sq Ft | View Prior Sale |
| 07/15/2019 07/15/19 | Pending | -- | -- | -- | |
| 03/26/2019 03/26/19 | For Sale | $230,000 | +318.2% | $101 / Sq Ft | |
| 11/07/2017 11/07/17 | Sold | $55,000 | 0.0% | $41 / Sq Ft | View Prior Sale |
| 10/18/2017 10/18/17 | Pending | -- | -- | -- | |
| 04/07/2017 04/07/17 | For Sale | $55,000 | -- | $41 / Sq Ft |
Purchase History
| Date | Type | Sale Price | Title Company |
|---|---|---|---|
| Warranty Deed | -- | State Street Title | |
| Warranty Deed | -- | Liberty Title | |
| Interfamily Deed Transfer | -- | Liberty Title & Escrow Co |
Mortgage History
| Date | Status | Loan Amount | Loan Type |
|---|---|---|---|
| Open | $218,500 | New Conventional |
About the Listing Agent

Deana Sutton is a Broker of New Chapter Real Estate. She is a member of the NIRA Association of Realtors, the Indiana Association of Realtors, the National Association of Realtors, Lake County 4-H Leader, the Lowell Chamber of Commerce and the Cedar Lake Chamber of Commerce.
If clients are buying, selling, relocating, or investing, Deana will guide them through the process step by step. Patience is the name of the game and finding the right property or buyer takes patience and
Deana's Other Listings
Source: Northwest Indiana Association of REALTORS®
MLS Number: 820675
APN: 45-19-24-401-003.000-008
- 326 Pine Ridge Cir
- 310 Pine Ridge Cir
- 1507 Harrison St
- 17603 Mount St
- 213-215 Burr Ct
- 210B Clinton St
- 17583 Marion Dr
- 222 East St
- 1231 Harrison St
- 5290 Platinum Dr
- 1210 Harrison St
- 8689 Graystone Dr
- 8621 Graystone Dr
- 8558 Graystone Dr
- 8602 Graystone Dr
- 8587 Graystone Dr
- 8569 Graystone Dr
- 18215 Platinum Dr
- 18270 Bel Aire Dr
- 17229 Brookwood Dr
- 1656 Jonquil Dr
- 521 Cottage Grove St
- 110 Maple St
- 5512 Vasa Terrace
- 13336 Fulton St Unit B
- 13336 Fulton St Unit A
- 9945 Beacon Pointe Ln
- 13242 E Lakeshore Dr Unit 101C
- 6909 W 131st Ave
- 13131 Parrish Ave
- 3908 W 127th Place
- 8000 Lake Shore Dr Unit 5
- 10508 W 129th Ave
- 481 E 127th Ln
- 451 E 127th Place
- 471 E 127th Place
- 511 E 127th Place
- 521 E 127th Place
- 484 E 127th Ave
- 12541 Virginia St

