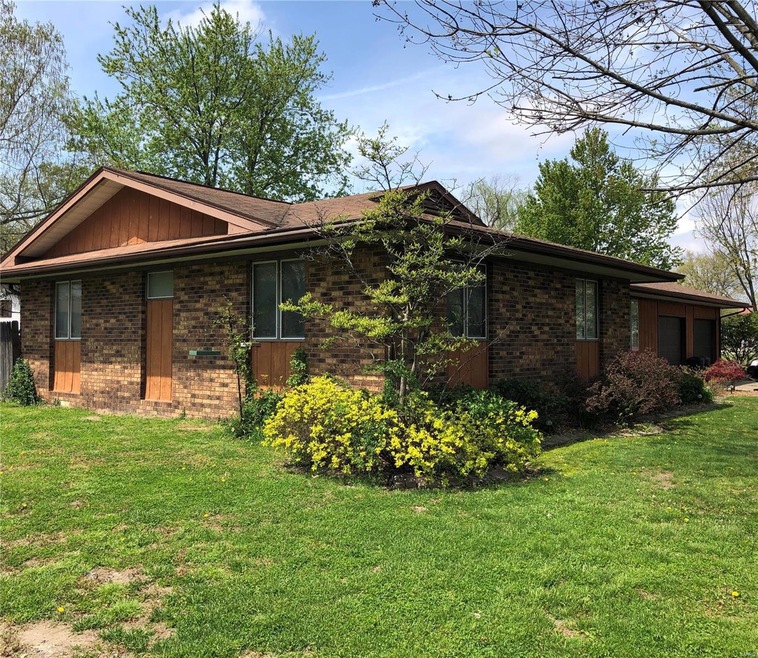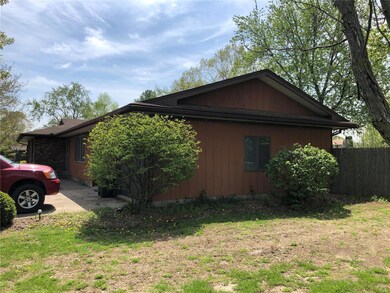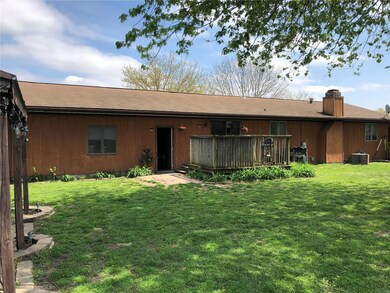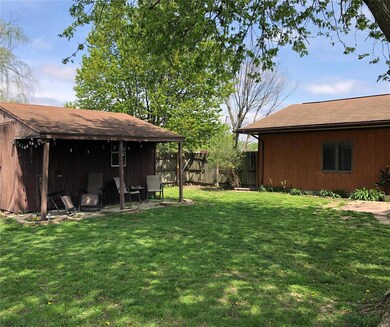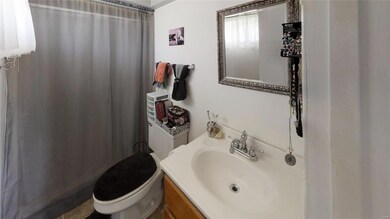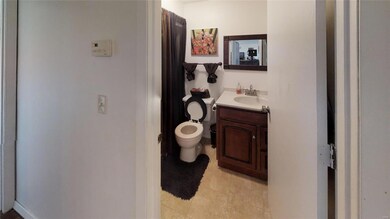
404 N Edwards St Altamont, IL 62411
Highlights
- Deck
- Corner Lot
- Forced Air Heating and Cooling System
- Ranch Style House
- 2 Car Attached Garage
- Wood Burning Fireplace
About This Home
As of October 2019Brand NEW AC unit, water heater new in 2016, fenced in yard, and tons more!
EXCEPTIONAL home for a family with kids! The floor plan features an open concept 3 bed 2 full bath home with spacious bedrooms complimented by large closets. It is located directly across from the Altamont Grade School, perfect for busy parents and kids! You will never have to drive your kids to school, practices, or activities! Also, this is on a corner lot with plenty of room, privacy, and wonderful neighbors. The large backyard features a deck, a privacy fence, a fire pit, and she shed! All appliances stay with the home. Attached 2 car garage leads out to the fenced yard. Large trees keep the home shaded during the warm summers and the brick exterior insulates to keep your heating bills low. Brick fireplace in the family room is wood burning and makes a nice addition. Finally, the interior walls all have fresh paint and neutral colors to allow for any décor.
Last Agent to Sell the Property
Real Broker LLC License #475.180028 Listed on: 04/23/2019

Home Details
Home Type
- Single Family
Est. Annual Taxes
- $869
Year Built
- Built in 1979
Lot Details
- 0.34 Acre Lot
- Lot Dimensions are 115x130
- Corner Lot
Parking
- 2 Car Attached Garage
Home Design
- Ranch Style House
- Cedar
Interior Spaces
- 1,456 Sq Ft Home
- Wood Burning Fireplace
- Family Room with Fireplace
- Crawl Space
Bedrooms and Bathrooms
- 3 Main Level Bedrooms
- 2 Full Bathrooms
Outdoor Features
- Deck
Schools
- Altamont Dist 10 Elementary And Middle School
- Altamont High School
Utilities
- Forced Air Heating and Cooling System
- Heating System Uses Gas
- Gas Water Heater
Listing and Financial Details
- Assessor Parcel Number 09-02-152-030
Ownership History
Purchase Details
Purchase Details
Similar Homes in Altamont, IL
Home Values in the Area
Average Home Value in this Area
Purchase History
| Date | Type | Sale Price | Title Company |
|---|---|---|---|
| Quit Claim Deed | -- | None Listed On Document | |
| Warranty Deed | -- | None Available |
Property History
| Date | Event | Price | Change | Sq Ft Price |
|---|---|---|---|---|
| 10/04/2019 10/04/19 | Sold | $108,000 | -6.0% | $74 / Sq Ft |
| 09/23/2019 09/23/19 | Pending | -- | -- | -- |
| 07/29/2019 07/29/19 | Price Changed | $114,900 | -3.0% | $79 / Sq Ft |
| 05/21/2019 05/21/19 | Price Changed | $118,500 | -4.8% | $81 / Sq Ft |
| 04/23/2019 04/23/19 | For Sale | $124,500 | -- | $86 / Sq Ft |
Tax History Compared to Growth
Tax History
| Year | Tax Paid | Tax Assessment Tax Assessment Total Assessment is a certain percentage of the fair market value that is determined by local assessors to be the total taxable value of land and additions on the property. | Land | Improvement |
|---|---|---|---|---|
| 2023 | $869 | $12,490 | $3,530 | $8,960 |
| 2022 | $809 | $11,250 | $3,180 | $8,070 |
| 2021 | $783 | $11,250 | $3,180 | $8,070 |
| 2020 | $769 | $11,180 | $3,160 | $8,020 |
| 2019 | $742 | $10,750 | $3,040 | $7,710 |
| 2018 | $730 | $10,330 | $2,920 | $7,410 |
| 2017 | $706 | $9,980 | $2,820 | $7,160 |
| 2016 | $700 | $9,780 | $2,760 | $7,020 |
| 2015 | -- | $9,220 | $2,600 | $6,620 |
| 2014 | -- | $9,040 | $2,550 | $6,490 |
| 2013 | -- | $9,040 | $2,550 | $6,490 |
| 2012 | -- | $9,040 | $2,550 | $6,490 |
Agents Affiliated with this Home
-
Mitchell Cain
M
Seller's Agent in 2019
Mitchell Cain
Real Broker LLC
(618) 292-7227
135 Total Sales
-
Default Zmember
D
Buyer's Agent in 2019
Default Zmember
Zdefault Office
(314) 984-9111
11 in this area
8,754 Total Sales
Map
Source: MARIS MLS
MLS Number: MIS19028904
APN: 0917004010
- 505 N Saint Clair St
- 505 N St Clair St
- 405 N Saint Clair St
- 409 N Main St
- 206 N Saint Clair St
- 704 W Jefferson Ave
- 107 & 105 S Edwards St
- 805 W Madison Ave
- 801 W Jefferson Ave
- 401 S 3rd St
- 209 Deer Dr
- 0 Wurl Ln
- 11692 N 100th St
- 7737 County Road 500 E
- 9652 County Road 800 E
- 11444 N 800th St
- 2405 E 1600th Ave
- 9275 N 890th St
- 905 N Olive St
- 302 N Main St
