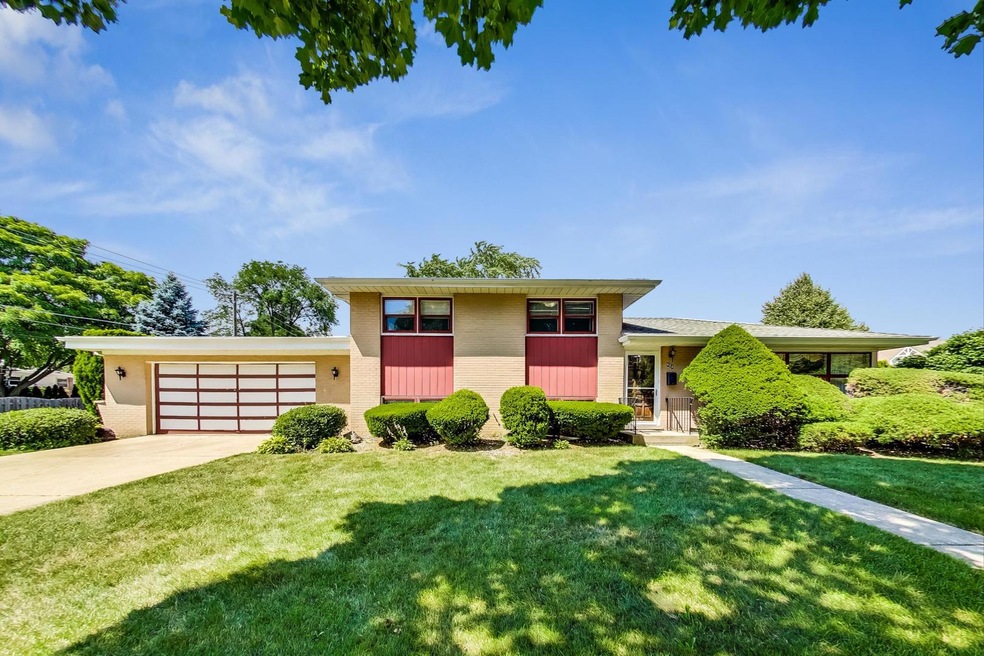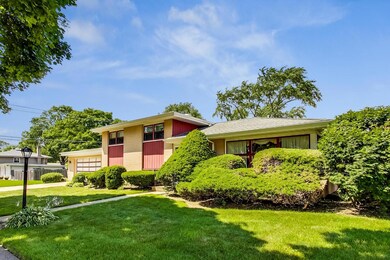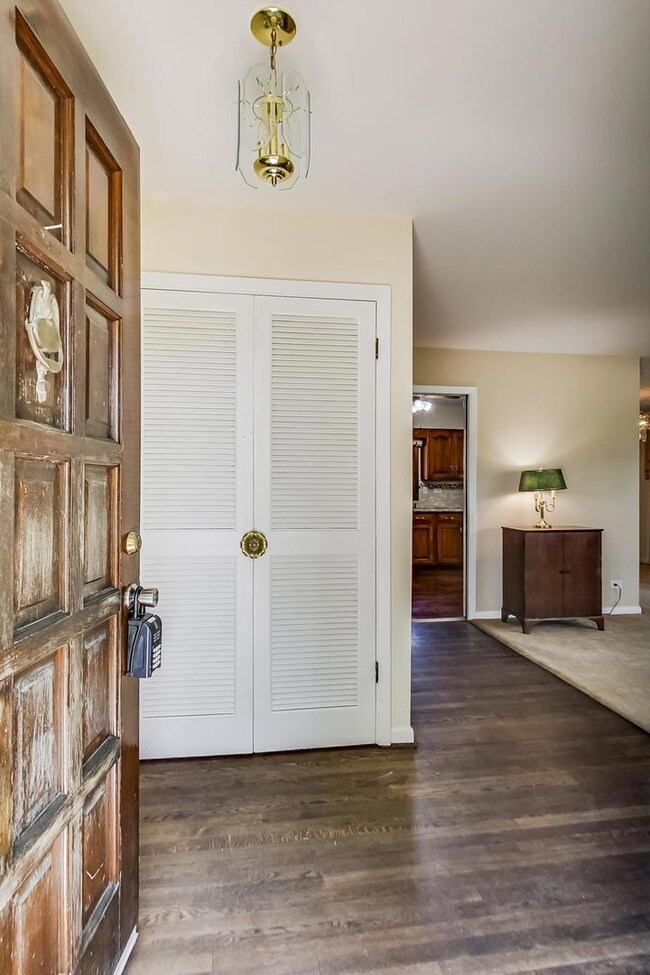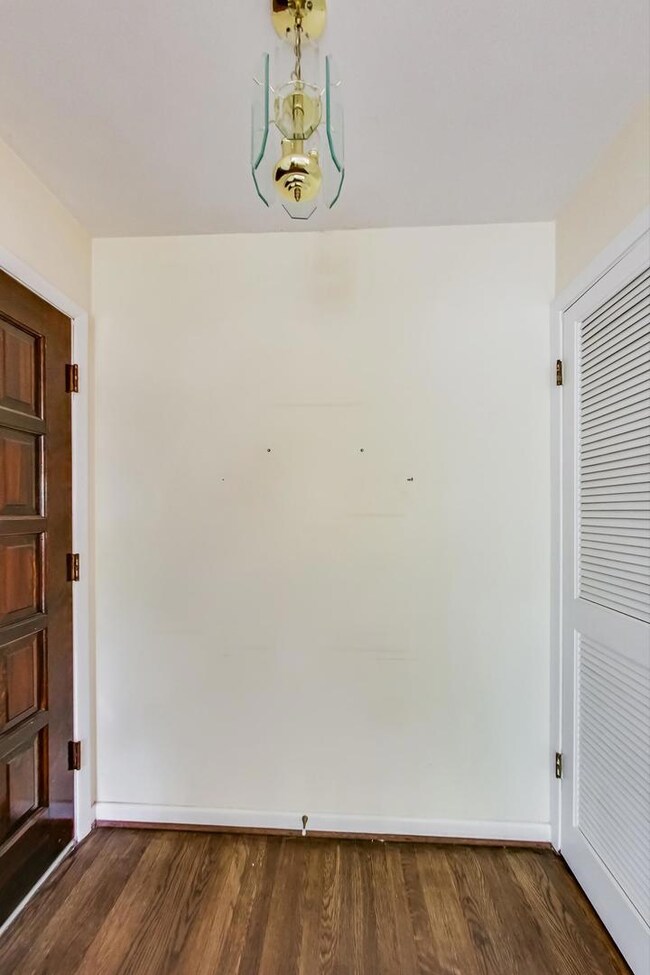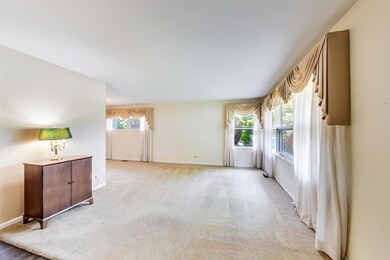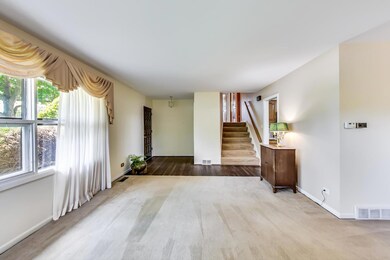
404 N Gibbons Ave Arlington Heights, IL 60004
Estimated Value: $448,000 - $520,950
Highlights
- Property is near a park
- Recreation Room
- Corner Lot
- Windsor Elementary School Rated A-
- Wood Flooring
- 3-minute walk to Berbecker Park
About This Home
As of September 2022Opportunity calls on the much desired "400 Block of Gibbons" with this expanded split-level, brick home featuring bonus family room addition, many interior updates, and generous outdoor spaces for gardening, play areas and leisure activities. Interior highlights include attractive, updated bathrooms, eat-in kitchen with granite tops, ceramic backsplash, stainless steel appliances, wood laminate flooring, bonus main-level family room with mantled, wood-burning fireplace, and a spacious "lower level" recreation room with full-size windows and loads of natural light. Other features include original oak hardwood flooring (found under most carpeting including living room, dining room, stairs, hall and bedrooms) and newer 6-panel oak interior doors with brushed nickel hardware. Excellent location close to everything including shopping, downtown district, parks, public swimming pool, schools and so much more. So much opportunity here!
Last Agent to Sell the Property
@properties Christie's International Real Estate License #475160223 Listed on: 07/27/2022

Home Details
Home Type
- Single Family
Est. Annual Taxes
- $8,383
Year Built
- Built in 1959
Lot Details
- 0.27 Acre Lot
- Lot Dimensions are 132 x 87
- Corner Lot
Parking
- 2 Car Attached Garage
- Garage Transmitter
- Garage Door Opener
- Driveway
- Parking Space is Owned
Home Design
- Split Level Home
- Tri-Level Property
- Brick Exterior Construction
- Asphalt Roof
- Concrete Perimeter Foundation
Interior Spaces
- 1,568 Sq Ft Home
- Ceiling Fan
- Wood Burning Fireplace
- Family Room with Fireplace
- Living Room
- Formal Dining Room
- Recreation Room
- Lower Floor Utility Room
Kitchen
- Range
- Microwave
- Dishwasher
- Stainless Steel Appliances
Flooring
- Wood
- Laminate
Bedrooms and Bathrooms
- 3 Bedrooms
- 3 Potential Bedrooms
- 2 Full Bathrooms
Laundry
- Dryer
- Washer
Finished Basement
- English Basement
- Partial Basement
- Finished Basement Bathroom
- Crawl Space
Schools
- Windsor Elementary School
- South Middle School
- Prospect High School
Utilities
- Forced Air Heating and Cooling System
- Heating System Uses Natural Gas
- 100 Amp Service
- Lake Michigan Water
Additional Features
- Patio
- Property is near a park
Community Details
- Tennis Courts
- Community Pool
Listing and Financial Details
- Senior Tax Exemptions
- Homeowner Tax Exemptions
Ownership History
Purchase Details
Similar Homes in the area
Home Values in the Area
Average Home Value in this Area
Purchase History
| Date | Buyer | Sale Price | Title Company |
|---|---|---|---|
| Miller Carl E | -- | -- |
Mortgage History
| Date | Status | Borrower | Loan Amount |
|---|---|---|---|
| Closed | The Miller Family Trust | $112,000 | |
| Closed | Miller Shirley J | $100,000 |
Property History
| Date | Event | Price | Change | Sq Ft Price |
|---|---|---|---|---|
| 09/02/2022 09/02/22 | Sold | $374,000 | -1.3% | $239 / Sq Ft |
| 07/29/2022 07/29/22 | Pending | -- | -- | -- |
| 07/27/2022 07/27/22 | For Sale | $379,000 | -- | $242 / Sq Ft |
Tax History Compared to Growth
Tax History
| Year | Tax Paid | Tax Assessment Tax Assessment Total Assessment is a certain percentage of the fair market value that is determined by local assessors to be the total taxable value of land and additions on the property. | Land | Improvement |
|---|---|---|---|---|
| 2024 | $8,923 | $40,000 | $11,563 | $28,437 |
| 2023 | $8,923 | $40,000 | $11,563 | $28,437 |
| 2022 | $8,923 | $40,000 | $11,563 | $28,437 |
| 2021 | $8,483 | $34,174 | $7,226 | $26,948 |
| 2020 | $8,383 | $34,174 | $7,226 | $26,948 |
| 2019 | $8,349 | $37,972 | $7,226 | $30,746 |
| 2018 | $8,755 | $36,186 | $6,359 | $29,827 |
| 2017 | $8,684 | $36,186 | $6,359 | $29,827 |
| 2016 | $6,415 | $36,186 | $6,359 | $29,827 |
| 2015 | $7,398 | $29,553 | $5,492 | $24,061 |
| 2014 | $7,209 | $29,553 | $5,492 | $24,061 |
| 2013 | $6,999 | $29,553 | $5,492 | $24,061 |
Agents Affiliated with this Home
-
Troy Stukowski

Seller's Agent in 2022
Troy Stukowski
@ Properties
(815) 245-4882
41 Total Sales
-
Peter Deja
P
Buyer's Agent in 2022
Peter Deja
Cross County Realty Inc.
(847) 331-5221
56 Total Sales
Map
Source: Midwest Real Estate Data (MRED)
MLS Number: 11475579
APN: 03-28-311-016-0000
- 1605 E Euclid Ave
- 604 N Wilshire Ln
- 406 N Waterman Ave
- 658 N Scottsvale Ln
- 1304 E Campbell St
- 907 N Wilshire Ln
- 2405 E Miner St
- 419 N Lincoln Ln
- 203 S Waterman Ave
- 403 N Beverly Ln
- 101 N Peartree Ln Unit 201
- 801 E Miner St Unit 1A
- 9 N Beverly Ln
- 401 S Carlyle Place
- 1312 E Northwest Hwy
- 2700 E Bel Aire Dr Unit 304
- 2700 E Bel Aire Dr Unit 104
- 2812 E Bel Aire Dr Unit 202
- 2443 E Brandenberry Ct Unit 1B
- 2403 E Brandenberry Ct Unit 2A
- 404 N Gibbons Ave
- 410 N Gibbons Ave
- 403 N Stratford Rd
- 416 N Gibbons Ave
- 320 N Gibbons Ave
- 411 N Stratford Rd
- 407 N Gibbons Ave
- 415 N Stratford Rd
- 319 N Stratford Rd
- 401 N Gibbons Ave
- 420 N Gibbons Ave
- 415 N Gibbons Ave
- 316 N Gibbons Ave
- 419 N Stratford Rd
- 315 N Stratford Rd
- 421 N Gibbons Ave
- 502 N Gibbons Ave
- 310 N Gibbons Ave
- 309 N Stratford Rd
- 503 N Gibbons Ave
