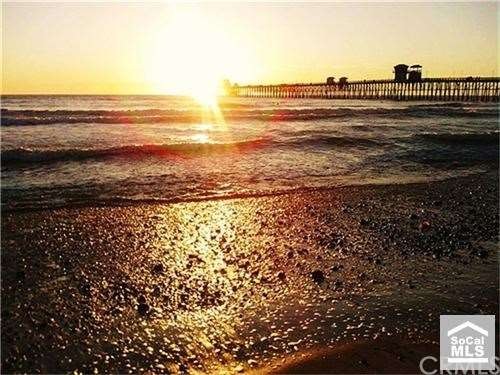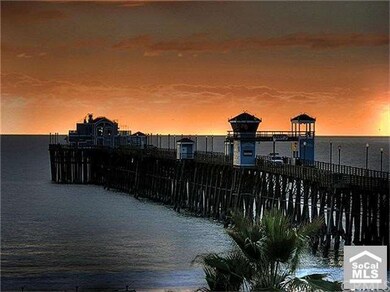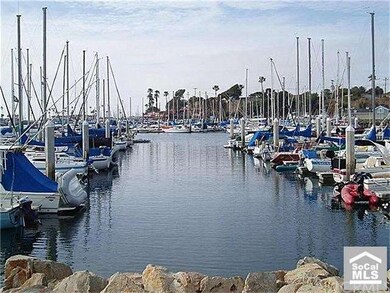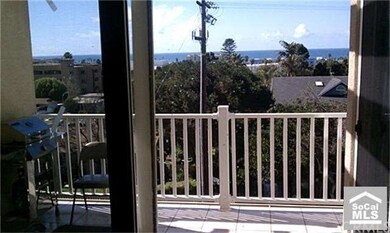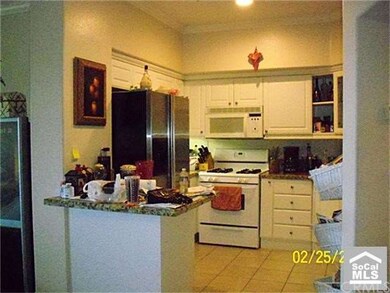
Summit Village 404 N Horne St Unit 43 Oceanside, CA 92054
Downtown Oceanside NeighborhoodEstimated Value: $896,675 - $1,028,000
Highlights
- Ocean View
- In Ground Pool
- Open Floorplan
- Fitness Center
- Gated Parking
- Clubhouse
About This Home
As of April 2012Million dollar panoramic, unobstructed oceanview, West of I-5 freeway. Walk to the beach, Pier, Harbor, downtown restaurants, entertainment centers, train/bus transportation hub, museums, Farmers Market. Short drive to highways 76 & 78, Camp Pendleton, major shopping centers, colleges, UCSM. Single story,top floor, open floor plan, breakfast bar, 9' ceilings,enjoy the sunset and ocean breeze at your private balcony, private 2 car garage with lots of storage, elevator, wide hallways.
Last Agent to Sell the Property
Silas Mariano
Empress Group, Inc. License #01461410 Listed on: 03/25/2011
Co-Listed By
Silas Mariano
Empress Group Inc License #01461410
Last Buyer's Agent
Silas Mariano
Empress Group, Inc. License #01461410 Listed on: 03/25/2011
Property Details
Home Type
- Condominium
Est. Annual Taxes
- $3,959
Year Built
- Built in 2004
HOA Fees
- $310 Monthly HOA Fees
Parking
- Subterranean Parking
- Parking Available
- Two Garage Doors
- Garage Door Opener
- Gated Parking
Property Views
- Ocean
- Coastline
- Panoramic
- City Lights
Home Design
- Contemporary Architecture
- Block Foundation
- Spanish Tile Roof
- Clay Roof
Interior Spaces
- 1,416 Sq Ft Home
- Open Floorplan
- Fireplace
- Double Pane Windows
- Sliding Doors
- Great Room
- Dining Room
- Center Hall
- Carpet
Kitchen
- Breakfast Bar
- Gas Oven or Range
- Range
- Disposal
Bedrooms and Bathrooms
- 3 Bedrooms
- Mirrored Closets Doors
Laundry
- Laundry Room
- Stacked Washer and Dryer
Pool
- In Ground Pool
- In Ground Spa
Outdoor Features
- Rain Gutters
Utilities
- Forced Air Heating System
- 220 Volts in Kitchen
Listing and Financial Details
- Assessor Parcel Number 1472306024
Community Details
Overview
- Master Insurance
- 58 Units
- Association Phone (760) 635-1405
- Maintained Community
Amenities
- Clubhouse
Recreation
- Fitness Center
- Community Pool
- Community Spa
Pet Policy
- Pet Restriction
Ownership History
Purchase Details
Purchase Details
Home Financials for this Owner
Home Financials are based on the most recent Mortgage that was taken out on this home.Purchase Details
Home Financials for this Owner
Home Financials are based on the most recent Mortgage that was taken out on this home.Purchase Details
Home Financials for this Owner
Home Financials are based on the most recent Mortgage that was taken out on this home.Purchase Details
Home Financials for this Owner
Home Financials are based on the most recent Mortgage that was taken out on this home.Similar Homes in Oceanside, CA
Home Values in the Area
Average Home Value in this Area
Purchase History
| Date | Buyer | Sale Price | Title Company |
|---|---|---|---|
| Dagostino Steven D | $290,000 | Investors Title Company | |
| Higuera Ronald J | -- | Accommodation | |
| Higuera Ronald J | $585,000 | Fidelity National Title | |
| Bradford Charles W | -- | Fidelity National Title | |
| Bradford Charles W | $555,000 | Fidelity National Title |
Mortgage History
| Date | Status | Borrower | Loan Amount |
|---|---|---|---|
| Previous Owner | Higuera Ronald J | $453,000 | |
| Previous Owner | Higuera Ronald J | $438,750 | |
| Previous Owner | Bradford Charles W | $444,000 |
Property History
| Date | Event | Price | Change | Sq Ft Price |
|---|---|---|---|---|
| 04/12/2012 04/12/12 | Sold | $290,000 | -3.0% | $205 / Sq Ft |
| 07/09/2011 07/09/11 | Price Changed | $299,000 | -18.1% | $211 / Sq Ft |
| 06/17/2011 06/17/11 | Price Changed | $365,000 | -1.1% | $258 / Sq Ft |
| 06/16/2011 06/16/11 | Price Changed | $369,000 | -7.5% | $261 / Sq Ft |
| 05/23/2011 05/23/11 | Price Changed | $399,000 | -7.0% | $282 / Sq Ft |
| 03/25/2011 03/25/11 | For Sale | $429,000 | -- | $303 / Sq Ft |
Tax History Compared to Growth
Tax History
| Year | Tax Paid | Tax Assessment Tax Assessment Total Assessment is a certain percentage of the fair market value that is determined by local assessors to be the total taxable value of land and additions on the property. | Land | Improvement |
|---|---|---|---|---|
| 2024 | $3,959 | $357,102 | $215,494 | $141,608 |
| 2023 | $3,836 | $350,101 | $211,269 | $138,832 |
| 2022 | $3,777 | $343,237 | $207,127 | $136,110 |
| 2021 | $3,790 | $336,508 | $203,066 | $133,442 |
| 2020 | $3,673 | $333,058 | $200,984 | $132,074 |
| 2019 | $3,565 | $326,529 | $197,044 | $129,485 |
| 2018 | $3,526 | $320,128 | $193,181 | $126,947 |
| 2017 | $3,460 | $313,852 | $189,394 | $124,458 |
| 2016 | $3,347 | $307,699 | $185,681 | $122,018 |
| 2015 | $3,249 | $303,078 | $182,892 | $120,186 |
| 2014 | $3,137 | $297,142 | $179,310 | $117,832 |
Agents Affiliated with this Home
-
S
Seller's Agent in 2012
Silas Mariano
Empress Group, Inc.
About Summit Village
Map
Source: California Regional Multiple Listing Service (CRMLS)
MLS Number: S653057
APN: 147-230-60-24
- 1180 Civic Center Dr Unit B21
- 416 N Clementine St
- 1320 Higgins St
- 775 Harbor Cliff Way Unit 164
- 401 N Coast Hwy Unit 207
- 401 N Coast Hwy Unit 301
- 718-20 N Freeman St
- 508 N Tremont St Unit A
- 508 N Tremont St Unit B
- 610 N Tremont St
- 110 S Freeman St
- 355 N Cleveland St Unit 211
- 355 N Cleveland St Unit 101
- 355 N Cleveland St Unit 213
- 355 N Cleveland St
- 355 N Cleveland St Unit 505
- 355 N Cleveland St Unit 209
- 415 Bush St
- 835 Harbor Cliff Way Unit 286
- 514 N Myers St
- 404 N Horne St D-22
- 404 N North Horne St Unit D23
- 450 N Horne Street #E 24
- 450 N Horne St E-24
- 404 N Horne St Unit 41
- 404 N Horne St Unit 25
- 404 N Horne St Unit 34
- 404 N Horne St Unit 24
- 404 N Horne St Unit 43
- 404 N Horne St Unit 33
- 404 N Horne St Unit 23
- 404 N Horne St Unit 42
- 404 N Horne St Unit D32
- 404 N Horne St Unit 22
- 404 N Horne St Unit D31
- 404 N Horne St Unit 45
- 404 N Horne St Unit 35
- 0 N Horne St Unit 15-903709
- 0 N Horne St Unit E-22 81001180
- 450 N Horne St Unit D21
