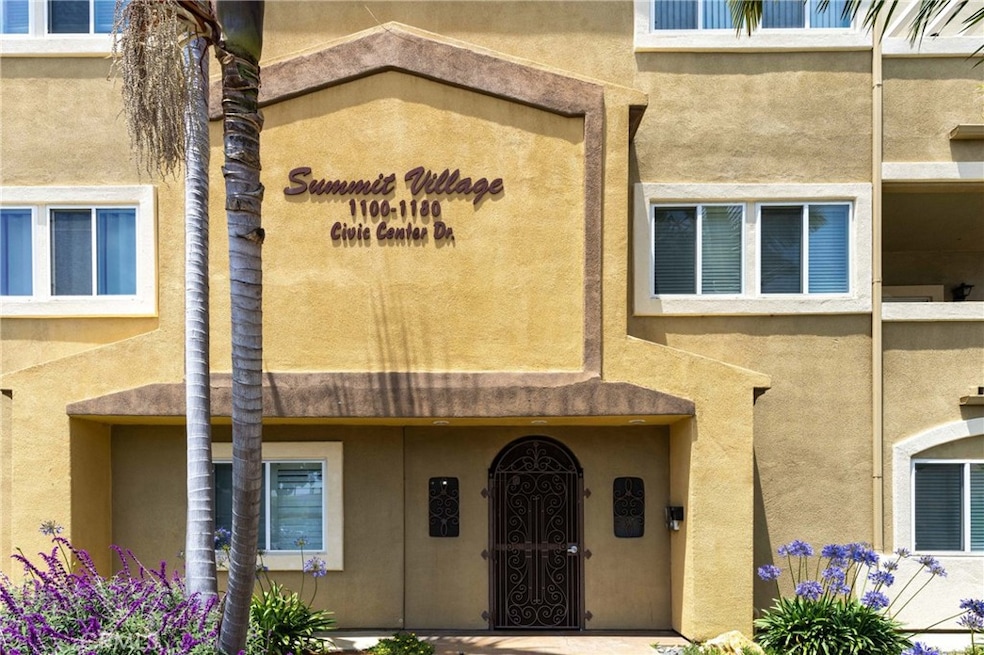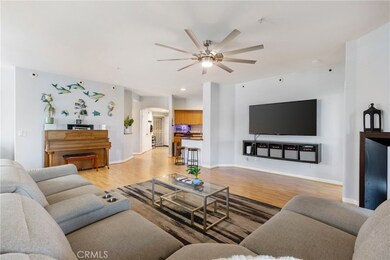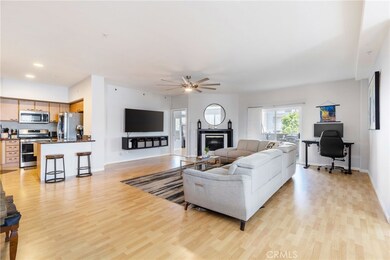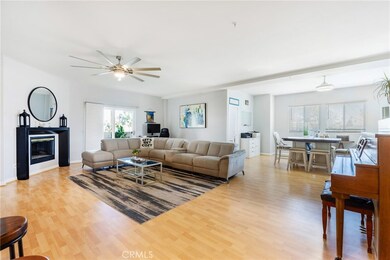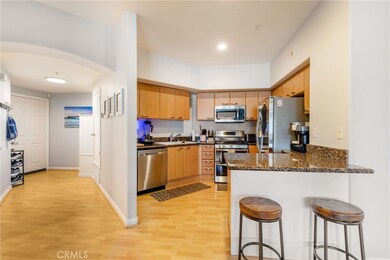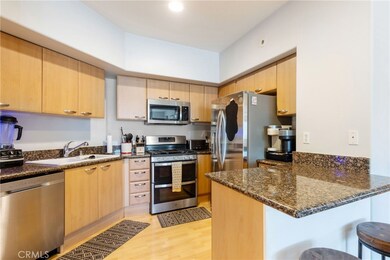
Summit Village 1180 Civic Center Dr Unit B21 Oceanside, CA 92054
Downtown Oceanside NeighborhoodEstimated payment $6,619/month
Highlights
- Fitness Center
- Heated In Ground Pool
- 1.14 Acre Lot
- Coastline Views
- Gated Community
- Open Floorplan
About This Home
Seller Motivated! Experience the coastal lifestyle in this rare, oversized corner unit—one of the largest in the entire complex—offering over 300 sq ft more than the standard floor plans. With 1,750 sq ft of beautifully designed living space and two outdoor patios, including one being nearly 500 sq ft, this beachside haven offers a unique blend of privacy, space, and walkability.
Inside, the open, light-filled layout includes three bedrooms, two full bathrooms, a den, and in-unit laundry. Central air keeps things cool, while you enjoy a location where everything desired is walkable. This is the ideal space for those who want room to breathe—more spacious than many single-family homes in the area.
The privately enclosed two-car garage is perfect for storage or setting up your workbench, complete with a built-in rack system. Community amenities include a full gym, sparkling pool and spa, and a welcoming clubhouse.
Located in the heart of vibrant downtown Oceanside, you’re just a short stroll to the beach, iconic pier, The Strand, Sunset Market, rooftop bars, coffee shops, and award-winning restaurants. Enjoy a truly walkable lifestyle where every day feels like a vacation. Whether you're lounging on your private patio or exploring the buzzing beach town, this rare unit is a coastal dream come true.
Listing Agent
Listed Simply Brokerage Phone: 800-995-5879 License #01948642 Listed on: 04/14/2025
Open House Schedule
-
Saturday, June 28, 202511:00 am to 3:00 pm6/28/2025 11:00:00 AM +00:006/28/2025 3:00:00 PM +00:00Add to Calendar
-
Sunday, June 29, 202511:00 am to 3:00 pm6/29/2025 11:00:00 AM +00:006/29/2025 3:00:00 PM +00:00Add to Calendar
Property Details
Home Type
- Condominium
Est. Annual Taxes
- $7,865
Year Built
- Built in 2003
Lot Details
- End Unit
- No Units Located Below
- 1 Common Wall
- Security Fence
- Stucco Fence
- Landscaped
- Garden
HOA Fees
- $450 Monthly HOA Fees
Parking
- 2 Car Garage
- Parking Available
Property Views
- Coastline
- Peek-A-Boo
Home Design
- Contemporary Architecture
- Modern Architecture
- Flat Roof Shape
- Brick Exterior Construction
- Combination Foundation
- Stucco
Interior Spaces
- 1,750 Sq Ft Home
- 1-Story Property
- Open Floorplan
- Ceiling Fan
- Recessed Lighting
- Fireplace Features Blower Fan
- Electric Fireplace
- Double Pane Windows
- Window Screens
- Family Room Off Kitchen
- Living Room with Fireplace
- Den
- Bonus Room
- Storage
Kitchen
- Open to Family Room
- Double Convection Oven
- Gas Oven
- Gas Cooktop
- Ice Maker
- Dishwasher
- Granite Countertops
- Disposal
Flooring
- Wood
- Laminate
- Stone
Bedrooms and Bathrooms
- 3 Main Level Bedrooms
- Walk-In Closet
- 2 Full Bathrooms
- Stone Bathroom Countertops
- Bathtub with Shower
- Exhaust Fan In Bathroom
Laundry
- Laundry Room
- Stacked Washer and Dryer
Home Security
Pool
- Heated In Ground Pool
- Heated Spa
- In Ground Spa
- Fence Around Pool
Outdoor Features
- Covered patio or porch
Schools
- Laurel Elementary School
- Lincoln Middle School
- Oceanside High School
Utilities
- Central Heating and Cooling System
- Air Source Heat Pump
- Water Heater
- Phone Available
- Cable TV Available
Listing and Financial Details
- Tax Lot 1
- Tax Tract Number 14505
- Assessor Parcel Number 1472305905
Community Details
Overview
- 58 Units
- Summit Village Association, Phone Number (760) 500-3254
- Oceanside Subdivision
Amenities
- Clubhouse
Recreation
- Fitness Center
- Community Pool
- Community Spa
- Dog Park
Security
- Gated Community
- Carbon Monoxide Detectors
- Fire and Smoke Detector
Map
About Summit Village
Home Values in the Area
Average Home Value in this Area
Tax History
| Year | Tax Paid | Tax Assessment Tax Assessment Total Assessment is a certain percentage of the fair market value that is determined by local assessors to be the total taxable value of land and additions on the property. | Land | Improvement |
|---|---|---|---|---|
| 2024 | $7,865 | $699,426 | $349,713 | $349,713 |
| 2023 | $7,623 | $685,712 | $342,856 | $342,856 |
| 2022 | $7,509 | $672,268 | $336,134 | $336,134 |
| 2021 | $7,538 | $659,088 | $329,544 | $329,544 |
| 2020 | $7,305 | $652,330 | $326,165 | $326,165 |
| 2019 | $7,093 | $639,540 | $319,770 | $319,770 |
| 2018 | $4,574 | $407,318 | $203,659 | $203,659 |
| 2017 | $4,490 | $399,332 | $199,666 | $199,666 |
| 2016 | $4,345 | $391,502 | $195,751 | $195,751 |
| 2015 | $4,219 | $385,622 | $192,811 | $192,811 |
| 2014 | $4,034 | $376,000 | $188,000 | $188,000 |
Property History
| Date | Event | Price | Change | Sq Ft Price |
|---|---|---|---|---|
| 06/23/2025 06/23/25 | Price Changed | $989,888 | -1.0% | $566 / Sq Ft |
| 05/28/2025 05/28/25 | Price Changed | $999,999 | -2.6% | $571 / Sq Ft |
| 05/12/2025 05/12/25 | Price Changed | $1,027,000 | -1.2% | $587 / Sq Ft |
| 05/05/2025 05/05/25 | Price Changed | $1,039,000 | -1.0% | $594 / Sq Ft |
| 04/24/2025 04/24/25 | Price Changed | $1,049,000 | -2.6% | $599 / Sq Ft |
| 04/14/2025 04/14/25 | For Sale | $1,077,000 | +71.8% | $615 / Sq Ft |
| 06/25/2018 06/25/18 | Sold | $627,000 | -0.3% | $358 / Sq Ft |
| 06/04/2018 06/04/18 | Pending | -- | -- | -- |
| 06/03/2018 06/03/18 | For Sale | $629,000 | -- | $359 / Sq Ft |
Purchase History
| Date | Type | Sale Price | Title Company |
|---|---|---|---|
| Grant Deed | $627,000 | Lawyers Title Company | |
| Grant Deed | $335,000 | Fidelity National Title Co |
Mortgage History
| Date | Status | Loan Amount | Loan Type |
|---|---|---|---|
| Open | $225,000 | New Conventional | |
| Open | $480,000 | New Conventional | |
| Closed | $325,850 | New Conventional | |
| Previous Owner | $256,000 | Purchase Money Mortgage |
Similar Homes in Oceanside, CA
Source: California Regional Multiple Listing Service (CRMLS)
MLS Number: SW25077300
APN: 147-230-59-05
- 416 N Clementine St
- 775 Harbor Cliff Way Unit 164
- 401 N Coast Hwy Unit 207
- 718-20 N Freeman St
- 110 S Freeman St
- 508 N Tremont St Unit B
- 415 Bush St
- 610 N Tremont St
- 835 Harbor Cliff Way Unit 286
- 1303 Center Ave
- 355 N Cleveland St Unit 211
- 355 N Cleveland St Unit 101
- 355 N Cleveland St Unit 213
- 355 N Cleveland St
- 355 N Cleveland St Unit 505
- 355 N Cleveland St Unit 209
- 514 N Myers St
- 512 N Myers St
- 812 N Cleveland St Unit 3
- 812 N Cleveland St Unit 1
