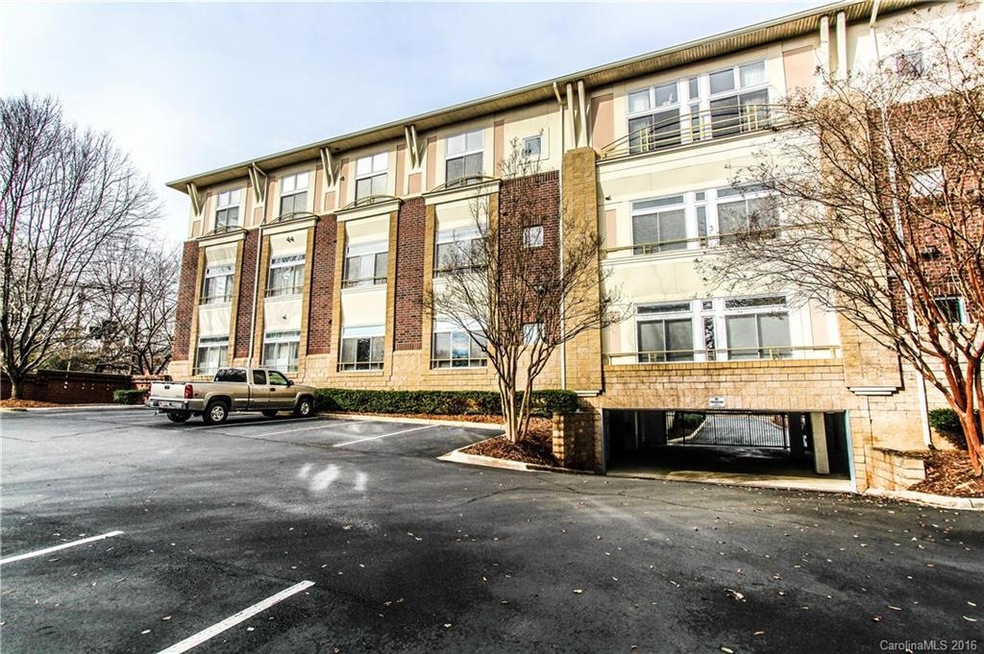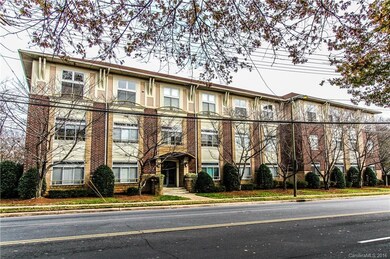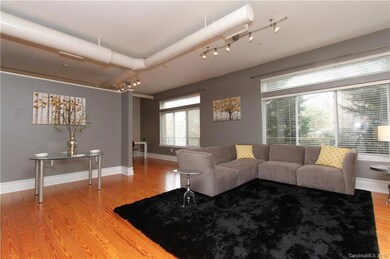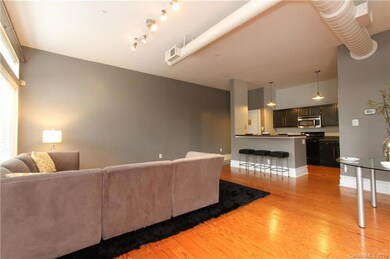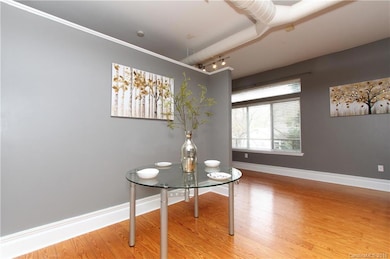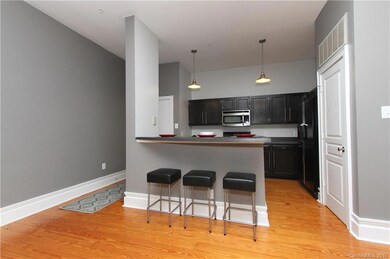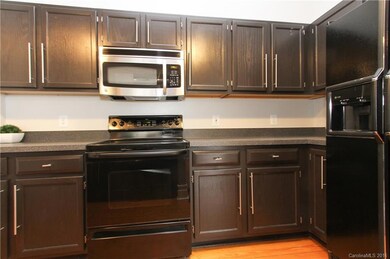
404 N Laurel Ave Unit 27 Charlotte, NC 28204
Elizabeth NeighborhoodHighlights
- 1.02 Acre Lot
- Open Floorplan
- Elevator
- Myers Park High Rated A
- Wood Flooring
- Walk-In Closet
About This Home
As of October 20232nd floor loft condo with neighborhood view. Heart of pine floors throughout true loft living. High 10 foot ceilings throughout. Bedroom area has privacy partial wall and walk in closet, bath. Kitchen with pantry built in microwave, living area has plenty of room for dining table and large living room set, Large bedroom area wiht office or exercise area. Bath w/granite top. Outdoor dog park and grilling area. 1 covered parking spot, 1 outdoor. Extra storage unit. Walk to shops dining Elizabeth.
Last Agent to Sell the Property
Homes of the South Inc. Brokerage Email: kevin@charlottehomes.com License #120448 Listed on: 12/05/2016
Property Details
Home Type
- Condominium
Est. Annual Taxes
- $2,000
Year Built
- Built in 1998
Lot Details
- Gated Home
HOA Fees
- $224 Monthly HOA Fees
Home Design
- Loft
- Flat Roof Shape
- Brick Exterior Construction
Interior Spaces
- 860 Sq Ft Home
- Open Floorplan
- Wood Flooring
- Laundry Room
Kitchen
- Microwave
- Plumbed For Ice Maker
- Dishwasher
- Disposal
Bedrooms and Bathrooms
- 1 Main Level Bedroom
- Walk-In Closet
- 1 Full Bathroom
Parking
- Parking Garage Space
- 2 Open Parking Spaces
- Parking Lot
Utilities
- Heat Pump System
- Electric Water Heater
- Cable TV Available
Listing and Financial Details
- Assessor Parcel Number 127-094-48
Community Details
Overview
- William Douglas Association, Phone Number (704) 347-8900
- Elizabeth Lofts Condos
- Elizabeth Subdivision
- Mandatory home owners association
Additional Features
- Elevator
- Card or Code Access
Ownership History
Purchase Details
Home Financials for this Owner
Home Financials are based on the most recent Mortgage that was taken out on this home.Purchase Details
Home Financials for this Owner
Home Financials are based on the most recent Mortgage that was taken out on this home.Purchase Details
Home Financials for this Owner
Home Financials are based on the most recent Mortgage that was taken out on this home.Purchase Details
Home Financials for this Owner
Home Financials are based on the most recent Mortgage that was taken out on this home.Purchase Details
Home Financials for this Owner
Home Financials are based on the most recent Mortgage that was taken out on this home.Purchase Details
Home Financials for this Owner
Home Financials are based on the most recent Mortgage that was taken out on this home.Similar Homes in Charlotte, NC
Home Values in the Area
Average Home Value in this Area
Purchase History
| Date | Type | Sale Price | Title Company |
|---|---|---|---|
| Warranty Deed | $299,000 | Austin Title | |
| Warranty Deed | $165,000 | None Available | |
| Warranty Deed | $141,000 | Investors Title Insurance Co | |
| Interfamily Deed Transfer | $102,000 | -- | |
| Warranty Deed | $128,000 | Colonial Title | |
| Warranty Deed | $102,500 | -- |
Mortgage History
| Date | Status | Loan Amount | Loan Type |
|---|---|---|---|
| Open | $239,200 | New Conventional | |
| Previous Owner | $156,750 | New Conventional | |
| Previous Owner | $47,700 | Stand Alone Second | |
| Previous Owner | $112,800 | New Conventional | |
| Previous Owner | $105,000 | Purchase Money Mortgage | |
| Previous Owner | $102,300 | Purchase Money Mortgage | |
| Previous Owner | $104,000 | Unknown | |
| Previous Owner | $14,500 | Unknown | |
| Previous Owner | $92,200 | Purchase Money Mortgage |
Property History
| Date | Event | Price | Change | Sq Ft Price |
|---|---|---|---|---|
| 10/02/2023 10/02/23 | Sold | $299,000 | +3.5% | $356 / Sq Ft |
| 09/03/2023 09/03/23 | Pending | -- | -- | -- |
| 09/01/2023 09/01/23 | For Sale | $289,000 | +8.6% | $344 / Sq Ft |
| 04/18/2022 04/18/22 | Sold | $266,000 | +18.2% | $316 / Sq Ft |
| 03/24/2022 03/24/22 | For Sale | $225,000 | +36.4% | $268 / Sq Ft |
| 02/17/2017 02/17/17 | Sold | $165,000 | -2.9% | $192 / Sq Ft |
| 01/07/2017 01/07/17 | Pending | -- | -- | -- |
| 12/05/2016 12/05/16 | For Sale | $170,000 | -- | $198 / Sq Ft |
Tax History Compared to Growth
Tax History
| Year | Tax Paid | Tax Assessment Tax Assessment Total Assessment is a certain percentage of the fair market value that is determined by local assessors to be the total taxable value of land and additions on the property. | Land | Improvement |
|---|---|---|---|---|
| 2023 | $2,000 | $266,602 | $0 | $266,602 |
| 2022 | $1,710 | $173,100 | $0 | $173,100 |
| 2021 | $1,710 | $173,100 | $0 | $173,100 |
| 2020 | $1,710 | $173,100 | $0 | $173,100 |
| 2019 | $1,704 | $173,100 | $0 | $173,100 |
| 2018 | $1,757 | $131,800 | $55,000 | $76,800 |
| 2017 | $1,730 | $131,800 | $55,000 | $76,800 |
| 2016 | $1,727 | $131,800 | $55,000 | $76,800 |
| 2015 | $1,723 | $131,800 | $55,000 | $76,800 |
| 2014 | $1,732 | $131,800 | $55,000 | $76,800 |
Agents Affiliated with this Home
-
Kathy Norman

Seller's Agent in 2023
Kathy Norman
Keller Williams South Park
(704) 609-3728
7 in this area
115 Total Sales
-
Nitin Aggarwal
N
Buyer's Agent in 2023
Nitin Aggarwal
Nitro Realty Group LLC
(704) 678-5778
3 in this area
59 Total Sales
-
Leigh Corso

Seller's Agent in 2022
Leigh Corso
Cottingham Chalk
(704) 364-1700
3 in this area
111 Total Sales
-
Kevin Johnson

Seller's Agent in 2017
Kevin Johnson
Homes of the South Inc.
(704) 451-0526
25 Total Sales
-
Bryan Tilley

Buyer's Agent in 2017
Bryan Tilley
Mossy Oak Properties Land and Luxury
(704) 201-3299
6 Total Sales
Map
Source: Canopy MLS (Canopy Realtor® Association)
MLS Number: 3234200
APN: 127-094-48
- 404 N Laurel Ave Unit 28
- 404 N Laurel Ave Unit 18
- 2538 Park Rose Ln Unit 10
- 2542 Park Dr Unit 9
- 2534 Park Rose Ln Unit 11
- 2530 Park Rose Ln Unit 12
- 2526 Park Rose Ln Unit 13
- 2520 Park Dr Unit 14
- 2516 Park Rose Ln Unit 15
- 2512 Park Dr Unit 16
- 2508 Park Rose Ln Unit 17
- 2504 Park Dr Unit 18
- 2414 E 7th St
- 2221 Kenmore Ave
- 2146 E 5th St
- 2332 Kenmore Ave
- 2121 Laburnum Ave
- 215 Wyanoke Ave
- 2625 E 5th St Unit F
- 318 N Dotger Ave
