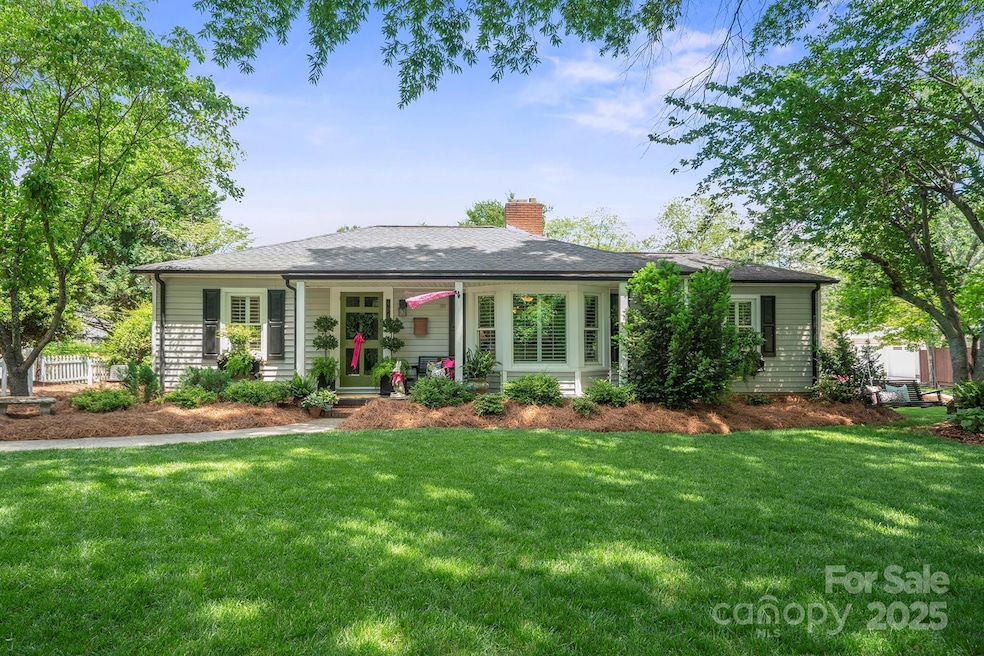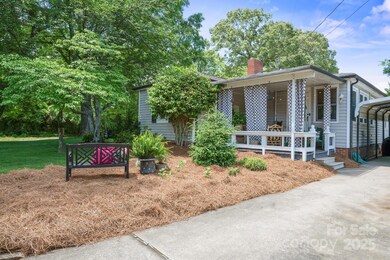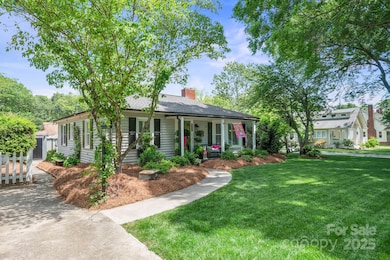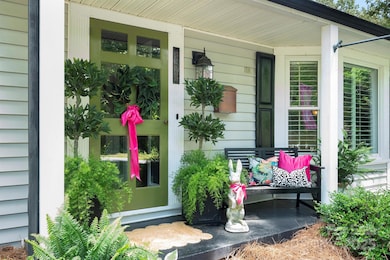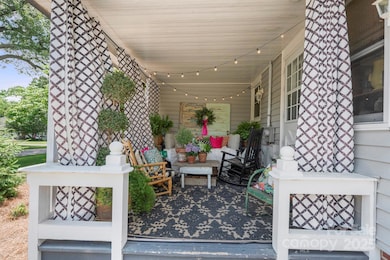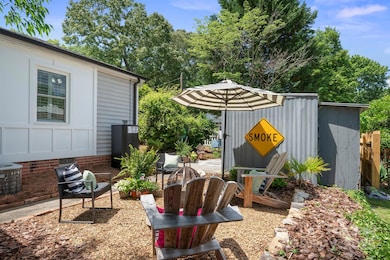
404 N Laurel St Lincolnton, NC 28092
Estimated payment $2,006/month
Highlights
- Ranch Style House
- Covered patio or porch
- Central Air
- Corner Lot
- Detached Carport Space
About This Home
Welcome to 404 N. Laurel where you will find the most immaculate yard you could ever imagine & an interior that is just as pleasing.This charming home offers inviting curb appeal w/ a beautifully landscaped front yard.The front porch provides the perfect space to sit & enjoy the peaceful surroundings.For more privacy, you can relax on the covered side porch or use it for entertaining.Whether you're sipping morning coffee or hosting friends, this serene retreat offers a wonderful escape right at your doorstep.Enter inside & be blown away by an interior that is equally as charming!The LR is anchored by a classic brick FP w/ a white detailed mantel & gas logs perfect for resting by during cold months.The bay window w/ plantation shutters fills the space w/ natural light. Kitchen features crisp white cabinetry w/ glass-front uppers, while the sleek black cabinets add modern flair.With a view into the adjacent dining room, this kitchen is both a practical workspace & a hub for entertaining.
Listing Agent
Gilleland Realty Inc Brokerage Email: amy@gillelandrealty.com License #305900 Listed on: 05/08/2025
Co-Listing Agent
Gilleland Realty Inc Brokerage Email: amy@gillelandrealty.com License #347394
Home Details
Home Type
- Single Family
Est. Annual Taxes
- $2,060
Year Built
- Built in 1951
Lot Details
- Corner Lot
- Level Lot
- Property is zoned R-10
Parking
- Detached Carport Space
Home Design
- Ranch Style House
- Vinyl Siding
Interior Spaces
- 1,468 Sq Ft Home
- Living Room with Fireplace
- Crawl Space
Kitchen
- Electric Range
- Microwave
- Dishwasher
Bedrooms and Bathrooms
- 2 Main Level Bedrooms
- 2 Full Bathrooms
Outdoor Features
- Covered patio or porch
Schools
- Battleground Elementary School
- Lincolnton Middle School
- Lincolnton High School
Utilities
- Central Air
- Heating System Uses Natural Gas
Listing and Financial Details
- Assessor Parcel Number 17191
Map
Home Values in the Area
Average Home Value in this Area
Tax History
| Year | Tax Paid | Tax Assessment Tax Assessment Total Assessment is a certain percentage of the fair market value that is determined by local assessors to be the total taxable value of land and additions on the property. | Land | Improvement |
|---|---|---|---|---|
| 2024 | $2,060 | $194,148 | $31,000 | $163,148 |
| 2023 | $2,055 | $194,148 | $31,000 | $163,148 |
| 2022 | $1,628 | $128,287 | $20,100 | $108,187 |
| 2021 | $1,628 | $128,287 | $20,100 | $108,187 |
| 2020 | $1,487 | $128,287 | $20,100 | $108,187 |
| 2019 | $1,487 | $128,287 | $20,100 | $108,187 |
| 2018 | $1,444 | $114,673 | $19,150 | $95,523 |
| 2017 | $1,343 | $114,673 | $19,150 | $95,523 |
| 2016 | $1,343 | $114,673 | $19,150 | $95,523 |
| 2015 | $1,402 | $114,673 | $19,150 | $95,523 |
| 2014 | $1,421 | $115,558 | $20,500 | $95,058 |
Property History
| Date | Event | Price | Change | Sq Ft Price |
|---|---|---|---|---|
| 07/01/2025 07/01/25 | Pending | -- | -- | -- |
| 06/23/2025 06/23/25 | For Sale | $335,000 | 0.0% | $228 / Sq Ft |
| 05/10/2025 05/10/25 | Pending | -- | -- | -- |
| 05/08/2025 05/08/25 | For Sale | $335,000 | -- | $228 / Sq Ft |
Purchase History
| Date | Type | Sale Price | Title Company |
|---|---|---|---|
| Warranty Deed | $125,000 | None Available | |
| Deed | $105,000 | -- | |
| Deed | $95,000 | -- |
Mortgage History
| Date | Status | Loan Amount | Loan Type |
|---|---|---|---|
| Open | $124,900 | New Conventional |
Similar Homes in Lincolnton, NC
Source: Canopy MLS (Canopy Realtor® Association)
MLS Number: 4253970
APN: 17191
- 318 N Laurel St
- 509 N Oak St
- 423 N Cedar St
- 622 E Pine St
- 528 Sherrill Ave
- 519 N State St
- 311 S Cedar St Unit C
- 326 S Cedar St
- 329 E Congress St
- 334 D St
- 316 N Government St
- 110 W Pine St
- 834 N Flint St
- 420 S Cedar St
- 810 & 812 Lincoln St E Unit 810
- 709 Catawba St
- 535 Norman Fair Ave
- 515 S Academy St
- 915 Danbrook Cir
- 707 Battleground Rd
