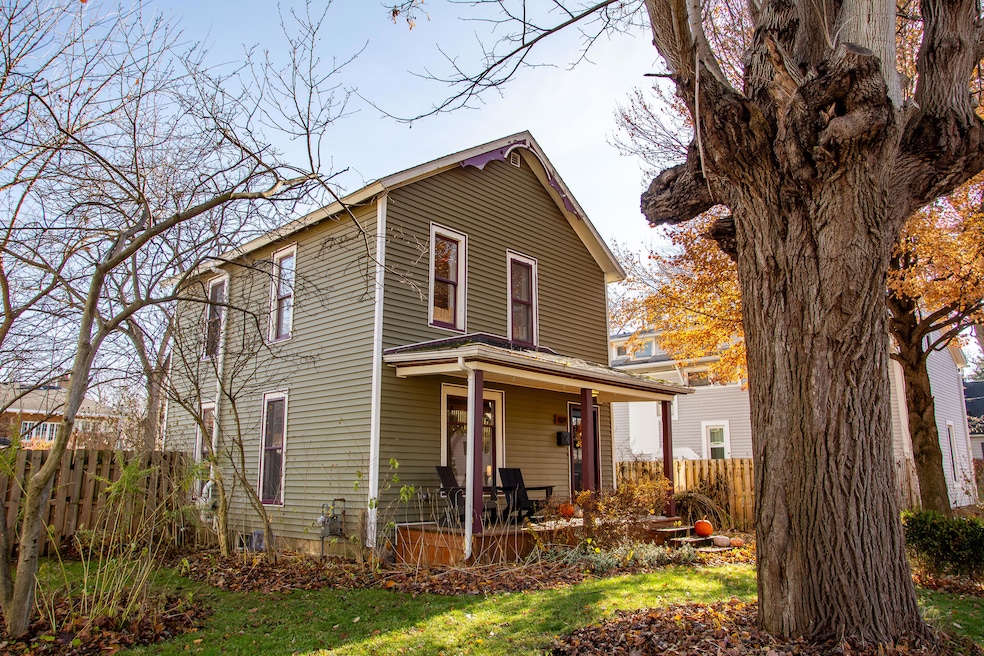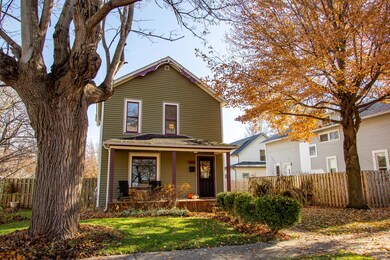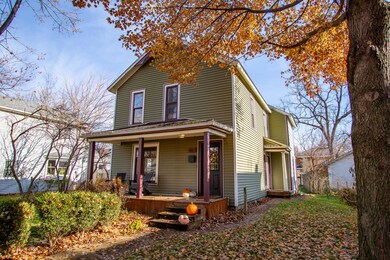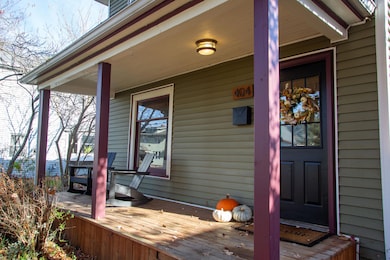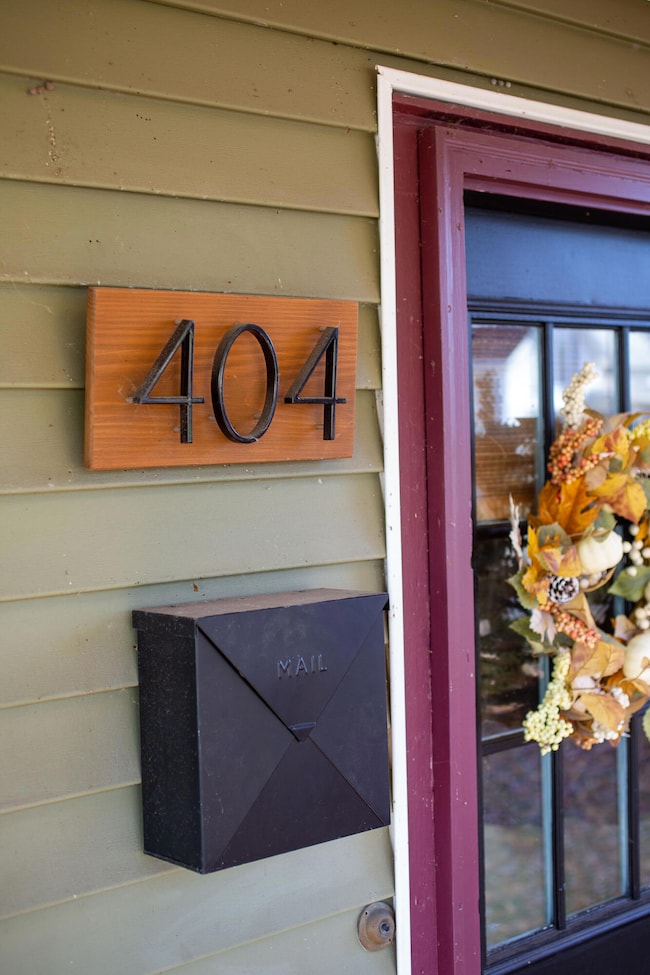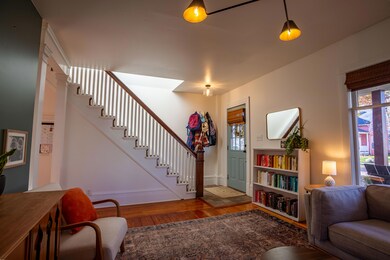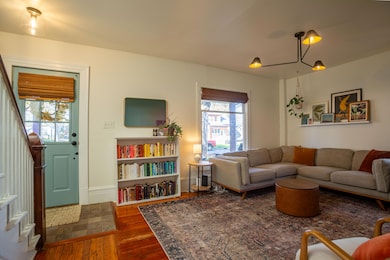404 Napoleon St Valparaiso, IN 46383
Estimated payment $2,066/month
Highlights
- Views of Trees
- Wood Flooring
- Covered Patio or Porch
- Central Elementary School Rated A
- No HOA
- Living Room
About This Home
Welcome to this beautifully maintained 4-bedroom,2-bath home perfectly situated in downtown Valparaiso, offering the ideal blend of historic charm and modern convenience. Inside, you'll find a bright and inviting layout featuring spacious living and dining areas, wood floors, tall ceilings, and large windows that fill the home with natural light. The updated kitchen offers ample cabinet space, stone countertops and backsplash that flows seamlessly into the main living areas, perfect for everyday living or entertaining guests. The home features four generously sized bedrooms, including a main-level bedroom ideal for guests or a home office .Both bathrooms are tastefully updated, providing comfort and style. Upstairs, the additional bedrooms offer privacy and versatility, making the home suitable for a variety of living arrangements. A cozy backyard provides a peaceful space for relaxing around the firepit ,gardening, or hosting gatherings. Just steps from top-rated restaurants, boutique shopping, parks, and entertainment, this home delivers the vibrant lifestyle Valpo is known for. Downtown Valpo homes don't last long so don't miss your chance to own this classic downtown Valpo gem! Schedule your showing today.
Home Details
Home Type
- Single Family
Est. Annual Taxes
- $2,771
Year Built
- Built in 1890
Lot Details
- 7,405 Sq Ft Lot
- Back Yard Fenced
- Landscaped
Property Views
- Trees
- Neighborhood
Interior Spaces
- 1,384 Sq Ft Home
- 2-Story Property
- Insulated Windows
- Blinds
- Living Room
- Dining Room
- Basement
Kitchen
- Electric Range
- Range Hood
- Microwave
- Dishwasher
- Disposal
Flooring
- Wood
- Carpet
- Tile
Bedrooms and Bathrooms
- 4 Bedrooms
Laundry
- Laundry on lower level
- Dryer
- Washer
Home Security
- Carbon Monoxide Detectors
- Fire and Smoke Detector
Outdoor Features
- Covered Patio or Porch
Utilities
- Forced Air Heating and Cooling System
- Heating System Uses Natural Gas
- Water Softener is Owned
Community Details
- No Home Owners Association
- Powells Add Subdivision
Listing and Financial Details
- Assessor Parcel Number 640924159005000004
- Seller Considering Concessions
Map
Home Values in the Area
Average Home Value in this Area
Tax History
| Year | Tax Paid | Tax Assessment Tax Assessment Total Assessment is a certain percentage of the fair market value that is determined by local assessors to be the total taxable value of land and additions on the property. | Land | Improvement |
|---|---|---|---|---|
| 2024 | $2,408 | $242,700 | $36,200 | $206,500 |
| 2023 | $2,388 | $214,700 | $31,600 | $183,100 |
| 2022 | $2,401 | $195,800 | $31,600 | $164,200 |
| 2021 | $2,150 | $168,800 | $31,600 | $137,200 |
| 2020 | $1,926 | $153,400 | $28,700 | $124,700 |
| 2019 | $1,848 | $145,700 | $28,700 | $117,000 |
| 2018 | $1,702 | $138,000 | $28,700 | $109,300 |
| 2017 | $1,623 | $135,900 | $28,700 | $107,200 |
| 2016 | $3,202 | $131,600 | $34,400 | $97,200 |
| 2014 | $2,503 | $124,000 | $32,400 | $91,600 |
| 2013 | -- | $117,500 | $32,700 | $84,800 |
Property History
| Date | Event | Price | List to Sale | Price per Sq Ft | Prior Sale |
|---|---|---|---|---|---|
| 11/26/2025 11/26/25 | Pending | -- | -- | -- | |
| 11/24/2025 11/24/25 | For Sale | $349,900 | +17.0% | $253 / Sq Ft | |
| 11/01/2024 11/01/24 | Sold | $299,000 | 0.0% | $216 / Sq Ft | View Prior Sale |
| 09/20/2024 09/20/24 | Pending | -- | -- | -- | |
| 09/13/2024 09/13/24 | For Sale | $299,000 | +71.0% | $216 / Sq Ft | |
| 07/28/2017 07/28/17 | Sold | $174,900 | 0.0% | $125 / Sq Ft | View Prior Sale |
| 06/12/2017 06/12/17 | Pending | -- | -- | -- | |
| 05/18/2017 05/18/17 | For Sale | $174,900 | -- | $125 / Sq Ft |
Purchase History
| Date | Type | Sale Price | Title Company |
|---|---|---|---|
| Warranty Deed | $299,000 | Chicago Title | |
| Warranty Deed | $174,900 | Liberty Title & Escrow | |
| Warranty Deed | -- | Ticor Title Ins | |
| Corporate Deed | -- | Meridian Title Corp | |
| Warranty Deed | -- | Indiana Title Network Co |
Mortgage History
| Date | Status | Loan Amount | Loan Type |
|---|---|---|---|
| Open | $290,030 | New Conventional | |
| Previous Owner | $166,155 | New Conventional | |
| Previous Owner | $77,250 | Purchase Money Mortgage | |
| Previous Owner | $150,300 | Purchase Money Mortgage | |
| Previous Owner | $128,000 | Purchase Money Mortgage |
Source: Northwest Indiana Association of REALTORS®
MLS Number: 831189
APN: 64-09-24-159-005.000-004
- 603 Academy St
- D-1609-3 Rosewood Plan at Westwind - Paired Villas
- D-1533-3 Bryson Plan at Westwind - Paired Villas
- V-1443 Sonata Plan at Westwind - Single Family Villas
- V-1905 Cadenza Plan at Westwind - Single Family Villas
- V-1776 Harmony Plan at Westwind - Single Family Villas
- D-1429-3 Quincey Plan at Westwind - Paired Villas
- V-1653 Adagio Plan at Westwind - Single Family Villas
- 207 Academy St Unit 100
- 207 Academy St Unit 104
- 354 W Chicago St Unit 200
- 756 Franklin St
- 3604 N Calumet Ave
- 208 Campbell St Unit 107
- 208 Campbell St Unit 201
- 208 Campbell St Unit 202
- 204 Campbell St Unit 201
- 805 1/2 Napoleon St
- 807 Washington St
- 8 Wayne St
