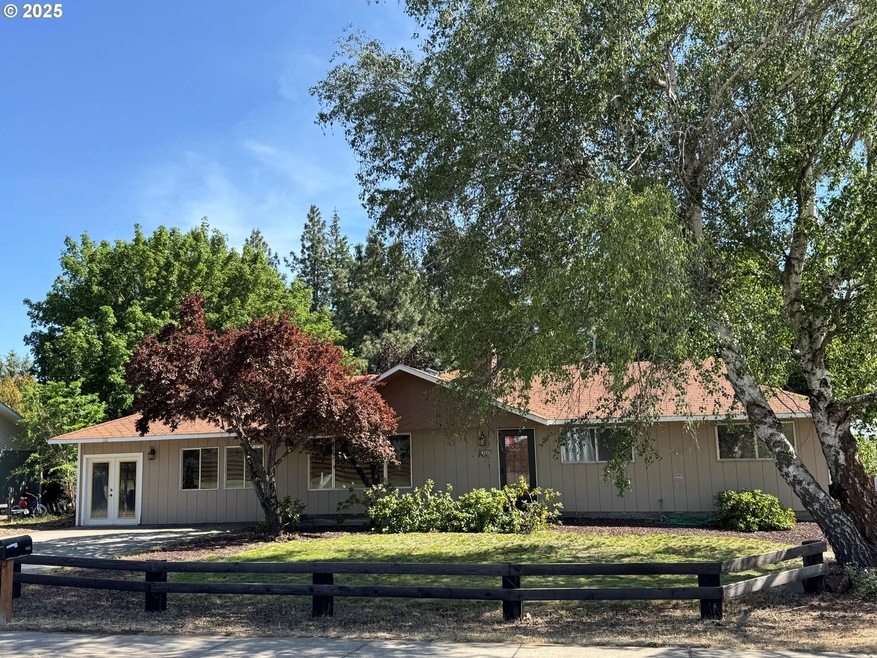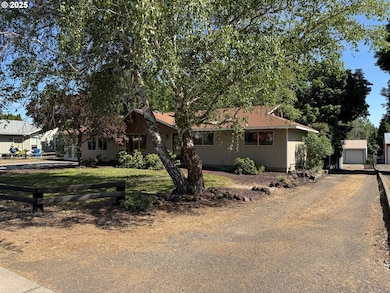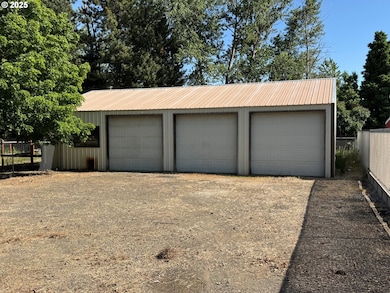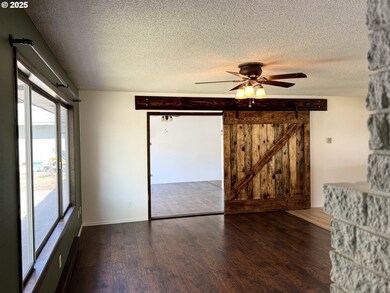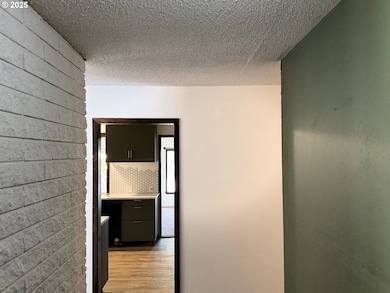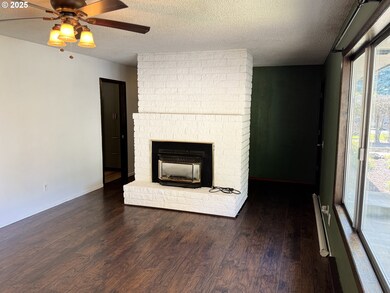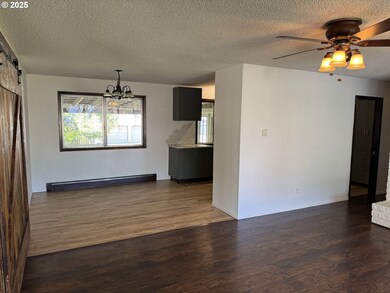
$379,900
- 4 Beds
- 2 Baths
- 3,328 Sq Ft
- 805 N Columbus Ave
- Goldendale, WA
**Charming 1925 Craftsman Bungalow in Goldendale! **Welcome to 805 N. Columbus Ave, a delightful 4-bedroom, 2-bathroom home perfectly nestled on a spacious corner lot in a desirable neighborhood. This enchanting bungalow combines classic charm with modern amenities, making it the ideal setting for families and those seeking tranquility in the heart of Goldendale.Step inside to discover a
Scott Cozad Kelly Right Real Estate of Seattle LLC
