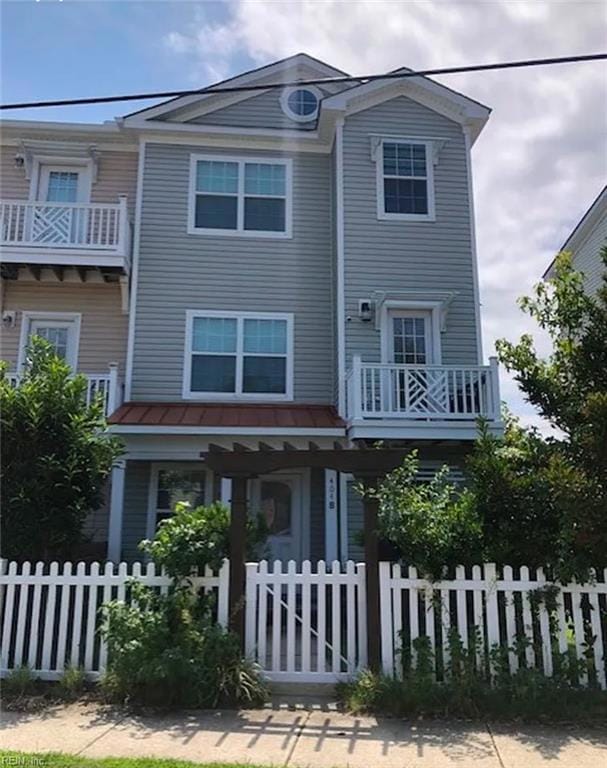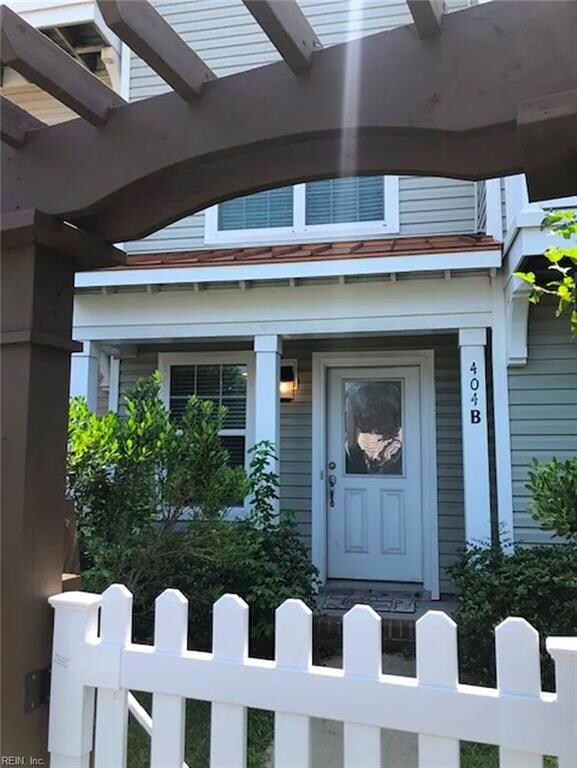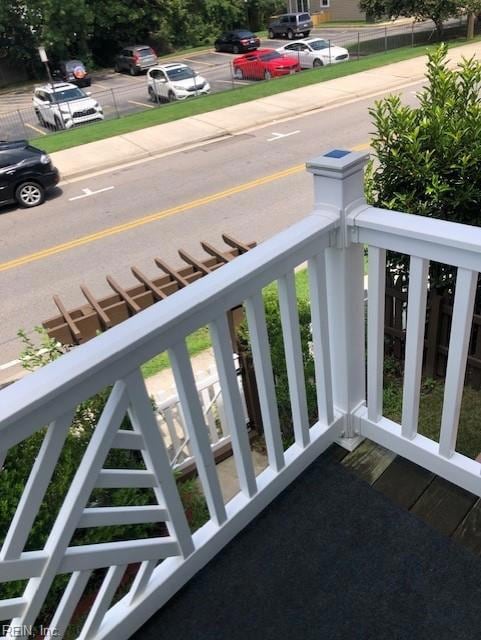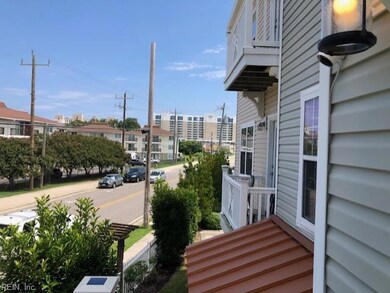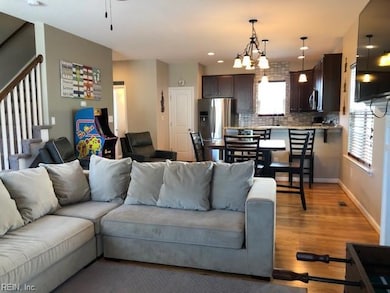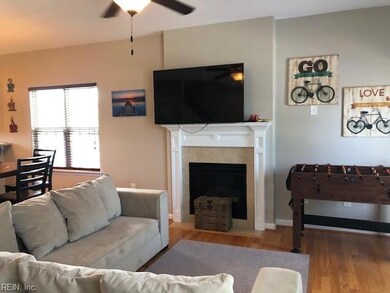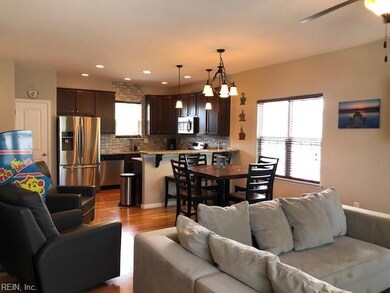404 Norfolk Ave Unit B Virginia Beach, VA 23451
Oceanfront NeighborhoodHighlights
- Contemporary Architecture
- Attic
- End Unit
- W.T. Cooke Elementary School Rated A-
- 1 Fireplace
- Breakfast Area or Nook
About This Home
The Beach Life is calling! Private, cozy, & beautifully fully furnished 3 bedroom, 2 1/2 bath, 3 story contemporary condo in the laid-back Shadowlawn area of Virginia Beach. Located 2 blocks from the oceanfront at 9th Street, near public access to the beach, and has private parking in the 2-car driveway. Open concept living and dining areas with gorgeous granite countertop bar in well-appointed kitchen with lots of custom cabinetry, perfect for entertaining friends and family. Private, fenced yard that includes decorative fence. No utilities included. Washer & dryer available, gas grill, smart TVs and more! Located at the south end near Rudee Inlet, Virginia Beach nightlife & strip, Oceana and Dam Neck bases, restaurants, shopping, etc. No smoking, small pet considered on case-by-case basis and with paid deposit and monthly pet rent ($35/mo). Available now. To apply go to rwtrent.com.
Condo Details
Home Type
- Condominium
Est. Annual Taxes
- $4,277
Year Built
- Built in 2013
Home Design
- Contemporary Architecture
- Slab Foundation
- Asphalt Shingled Roof
Interior Spaces
- 1,423 Sq Ft Home
- Property has 1 Level
- Bar
- Ceiling Fan
- 1 Fireplace
- Blinds
- Entrance Foyer
- Utility Room
- Scuttle Attic Hole
Kitchen
- Breakfast Area or Nook
- Electric Range
- Microwave
- Dishwasher
- Disposal
Flooring
- Carpet
- Laminate
- Ceramic Tile
Bedrooms and Bathrooms
- 3 Bedrooms
- En-Suite Primary Bedroom
Laundry
- Dryer
- Washer
Parking
- 2 Car Attached Garage
- Garage Door Opener
- Driveway
Schools
- W.T. Cooke Elementary School
- Virginia Beach Middle School
- First Colonial High School
Utilities
- Forced Air Heating and Cooling System
- Heating System Uses Natural Gas
- Electric Water Heater
- Cable TV Available
Additional Features
- Balcony
- End Unit
Community Details
Overview
- Shadowlawn Subdivision
Pet Policy
- Pet Restriction
Map
Source: Real Estate Information Network (REIN)
MLS Number: 10584691
APN: 2427-14-4286-0002
- 343 Norfolk Ave
- 921 Baltic Ave
- The Sophia Plan at Laguna Villas
- The Roma Plan at Laguna Villas
- 504 Norfolk Ave
- 506 Norfolk Ave
- 913 Leisure Square Unit 200
- 1016 The Midway
- 518 Norfolk Ave Unit B
- 965 Pacific Ave
- 917 Pacific Ave Unit A
- 919 Pacific Ave Unit B
- 532 9th St
- 598 Pinewood Dr Unit 106
- 598 Pinewood Dr Unit 206
- 610 Virginia Ave
- 404 Terrace Ave
- 500 Pacific Ave Unit 611
- 500 Pacific Ave Unit 511
- 500 Pacific Ave Unit 309
- 905 Leisure Square Unit 101
- 516 Norfolk Ave Unit ID1061287P
- 516 Norfolk Ave Unit ID1061285P
- 516 Norfolk Ave Unit ID1061269P
- 910 Mediterranean Ave Unit 201
- 517 13th St
- 401 Arctic Ave Unit 100
- 637 12th St
- 1309 Cypress Ave Unit 102
- 1300 Cypress Ave
- 708 13th St
- 303 Atlantic Ave Unit 700
- 303 Atlantic Ave Unit 304
- 405 16th St
- 615 15th St Unit 2
- 615 15th St Unit 3
- 219 16th St
- 413 Harbour Point Unit 102
- 403 Harbour Point Unit 204
- 407 Harbour Point Unit 301
