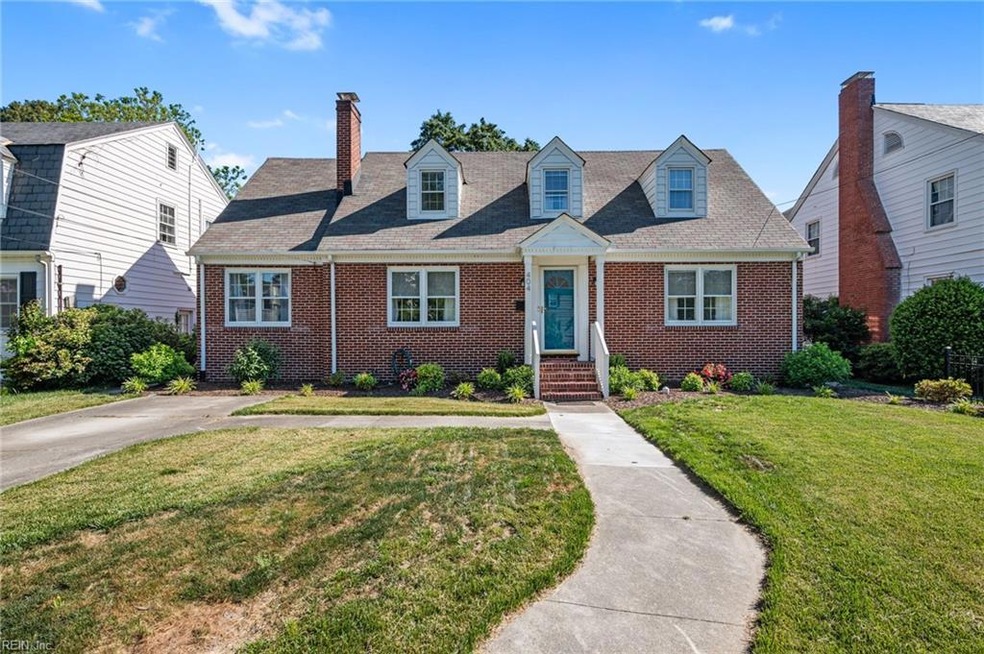
404 Oak Grove Rd Norfolk, VA 23505
Talbot Park NeighborhoodHighlights
- Cape Cod Architecture
- Main Floor Bedroom
- Home Office
- Wood Flooring
- No HOA
- Breakfast Area or Nook
About This Home
As of June 2024Welcome home to this gorgeous brick cape cod in the heart of Talbot Park! With a large and modern addition completed in 2000, this home combines charming detail with the open concept floor plan for today’s living. Stunning hardwood floors, crown molding and gas fireplace greet you as you step into the home. Stepping through the large dining room you enter the huge kitchen- an entertainer's dream with loads of counterspace, beautiful cabinetry, and stainless steel appliances! An eat-in breakfast area and bright family room with large Pella window to provide ample light. A large office with powder room connect to the kitchen and could easily be a fourth bedroom. Two additional bedrooms and a full bathroom complete the first floor. Upstairs, the large primary suite stuns with numerous custom features including HUGE walk-in closet/dressing area! The backyard provides ample privacy and more space to entertain with hardscaping and new privacy fence! Call today for your private tour!
Home Details
Home Type
- Single Family
Est. Annual Taxes
- $5,179
Year Built
- Built in 1947
Lot Details
- Privacy Fence
- Property is zoned R-7
Parking
- 2 Car Parking Spaces
Home Design
- Cape Cod Architecture
- Traditional Architecture
- Brick Exterior Construction
- Asphalt Shingled Roof
- Vinyl Siding
Interior Spaces
- 2,520 Sq Ft Home
- 2-Story Property
- Bar
- Gas Fireplace
- Window Treatments
- Home Office
- Utility Room
- Wood Flooring
- Crawl Space
Kitchen
- Breakfast Area or Nook
- Gas Range
- Microwave
- Dishwasher
- Disposal
Bedrooms and Bathrooms
- 3 Bedrooms
- Main Floor Bedroom
- En-Suite Primary Bedroom
- Walk-In Closet
Laundry
- Dryer
- Washer
Outdoor Features
- Patio
- Storage Shed
- Porch
Schools
- Ghent Elementary School
- Blair Middle School
- Granby High School
Utilities
- Central Air
- Heat Pump System
- Heating System Uses Natural Gas
- Electric Water Heater
Community Details
- No Home Owners Association
- Talbot Park Subdivision
Ownership History
Purchase Details
Home Financials for this Owner
Home Financials are based on the most recent Mortgage that was taken out on this home.Purchase Details
Home Financials for this Owner
Home Financials are based on the most recent Mortgage that was taken out on this home.Purchase Details
Home Financials for this Owner
Home Financials are based on the most recent Mortgage that was taken out on this home.Similar Homes in Norfolk, VA
Home Values in the Area
Average Home Value in this Area
Purchase History
| Date | Type | Sale Price | Title Company |
|---|---|---|---|
| Deed | $500,000 | Fidelity National Title | |
| Warranty Deed | $423,000 | Attorney | |
| Warranty Deed | $349,900 | Attorney |
Mortgage History
| Date | Status | Loan Amount | Loan Type |
|---|---|---|---|
| Open | $405,000 | VA | |
| Previous Owner | $401,850 | New Conventional | |
| Previous Owner | $340,452 | VA | |
| Previous Owner | $357,422 | New Conventional | |
| Previous Owner | $234,000 | No Value Available | |
| Previous Owner | $20,000 | Credit Line Revolving | |
| Previous Owner | $212,600 | New Conventional |
Property History
| Date | Event | Price | Change | Sq Ft Price |
|---|---|---|---|---|
| 06/21/2024 06/21/24 | Sold | $500,000 | +3.1% | $198 / Sq Ft |
| 05/31/2024 05/31/24 | Pending | -- | -- | -- |
| 05/22/2024 05/22/24 | For Sale | $485,000 | -- | $192 / Sq Ft |
Tax History Compared to Growth
Tax History
| Year | Tax Paid | Tax Assessment Tax Assessment Total Assessment is a certain percentage of the fair market value that is determined by local assessors to be the total taxable value of land and additions on the property. | Land | Improvement |
|---|---|---|---|---|
| 2024 | $5,819 | $473,100 | $98,000 | $375,100 |
| 2023 | $5,179 | $414,300 | $98,000 | $316,300 |
| 2022 | $4,835 | $386,800 | $81,500 | $305,300 |
| 2021 | $4,335 | $346,800 | $75,500 | $271,300 |
| 2020 | $4,169 | $333,500 | $72,000 | $261,500 |
| 2019 | $3,959 | $316,700 | $65,000 | $251,700 |
| 2018 | $3,711 | $296,900 | $65,000 | $231,900 |
| 2017 | $3,445 | $299,600 | $65,000 | $234,600 |
| 2016 | $3,445 | $315,300 | $65,000 | $250,300 |
| 2015 | $3,375 | $315,300 | $65,000 | $250,300 |
| 2014 | $3,375 | $315,300 | $65,000 | $250,300 |
Agents Affiliated with this Home
-
Gibson Hall

Seller's Agent in 2024
Gibson Hall
BHHS RW Towne Realty
(757) 390-8255
10 in this area
88 Total Sales
-
Rob Principe

Buyer's Agent in 2024
Rob Principe
Howard Hanna Real Estate Services
(757) 472-9134
3 in this area
41 Total Sales
Map
Source: Real Estate Information Network (REIN)
MLS Number: 10533794
APN: 21296100
- 203 Sinclair St
- 511 Brackenridge Ave
- 6700 Talbot Hall Crescent
- 100 Whiting St
- 117 Fayton Ave
- 117 Blake Rd
- 121 Dumont Ave
- 164 Thole St
- 6076 Newport Point
- 7325 Colony Point Rd
- 414 N Shore Rd
- 521 N Shore Rd
- 310 N Shore Rd
- 6061 Newport Crescent
- 6035 River Rd
- 6052 Newport Crescent
- 525 Maycox Ave
- 118 N Shore Rd
- 503 Burleigh Ave
- 7411 Hughart St
