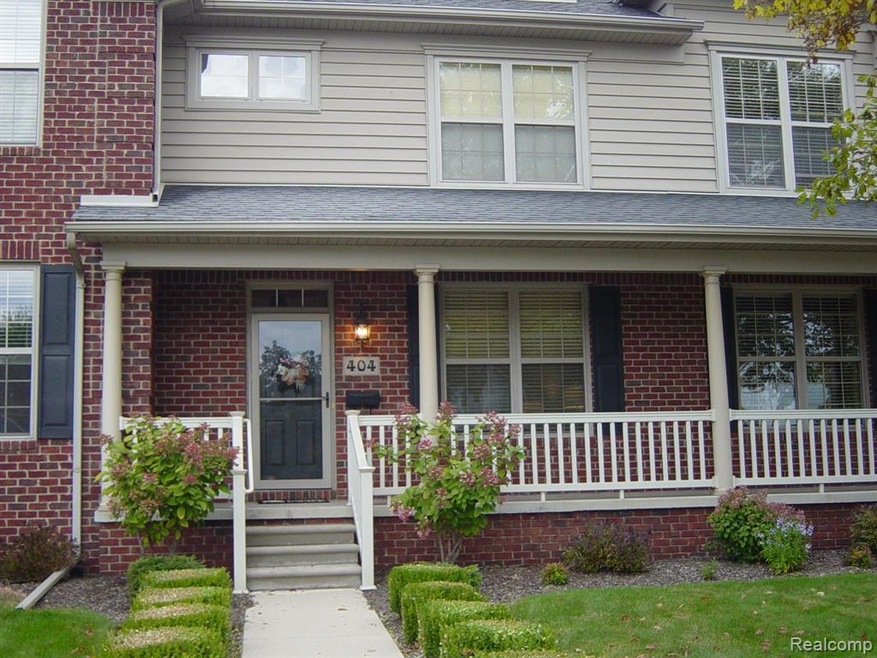
$309,900
- 2 Beds
- 2 Baths
- 1,423 Sq Ft
- 2551 Biddle Ave
- Wyandotte, MI
New Contruction completed and ready to move into.... Welcome to your urban oasis. These brand-new, open concept contemporary ranch condominiums offer the perfect blend of comfort, convenience, and style. Located in the heart of downtown Wyandotte next to the Historic Bacon Memorial Library, just a few blocks from the Detroit riverfront, exquisite dining, and trendy boutiques. Close enough to
Anthony Bragadin Carol Bollo & Assoc-Grosse Ile
