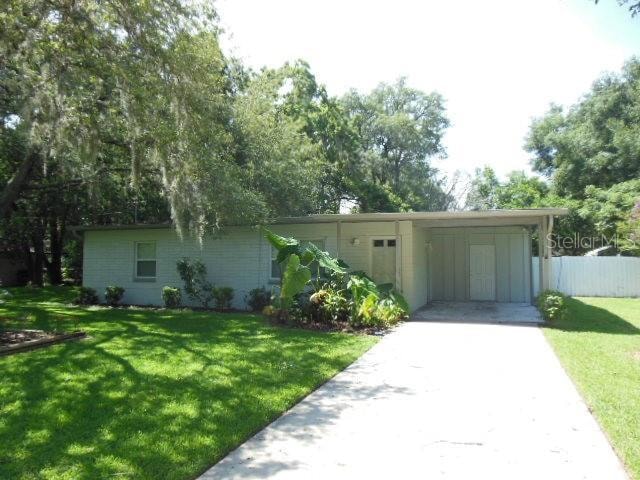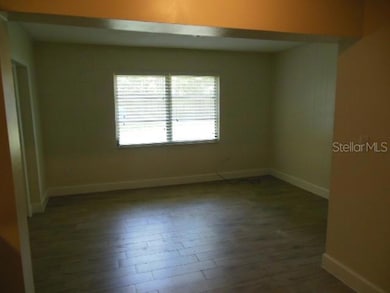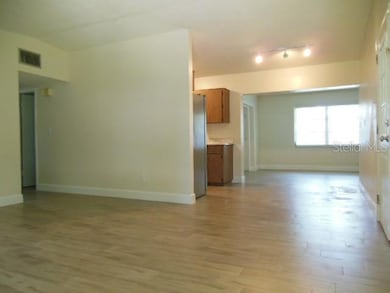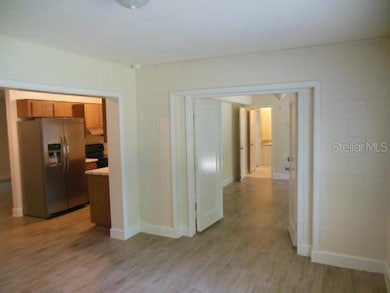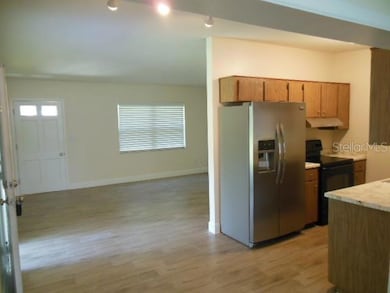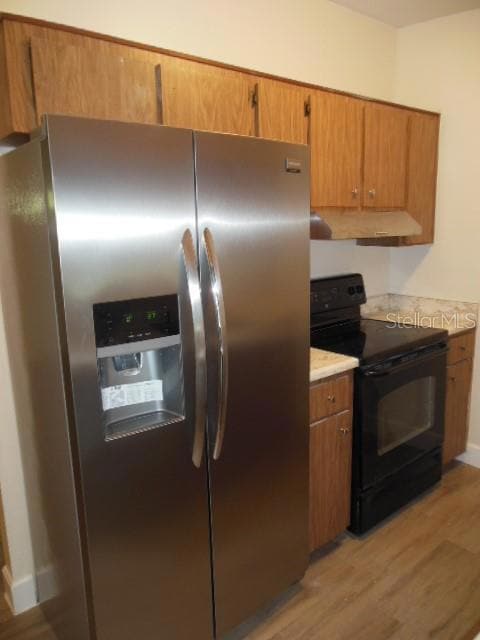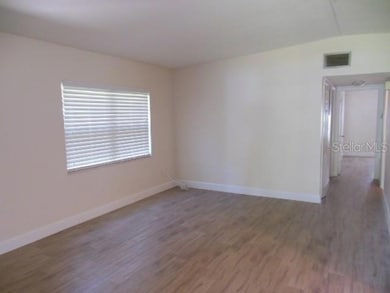404 Oakhurst St Altamonte Springs, FL 32701
Highlights
- No HOA
- Soaking Tub
- Central Heating and Cooling System
- Lyman High School Rated A-
- Tile Flooring
- Combination Dining and Living Room
About This Home
3 Bedrm Oak Canopied Home On 1/4 Acre In Altamonte Springs For Rent
1 Covered Parking, Home Sits On 2 Lots, Over 1⁄4 Acre Oak Canopied Yard, Screened In Patio, Backyard Patio, Fenced In Yard, Huge Fenced Backyard, Living & Dining Rooms, Master Bedroom With Jacuzzi Tub, Modern Appliances & Fixtures, Tile Flooring, No Carpet All Tile, No Water Bills = Save $$ - Home On Well And Septic, Neutral Colors Open & Bright, Ceiling Fans In Many Rooms, Large Workshop/Storage, Don’t Wait Won’t Last Long, Just 25 Minutes To Downtown Orlando, Just 30 Minutes To The Airport, Convenient To I-4 436 434 & 427, Convenient To Major Roads Shopping & Schools, Convenient To Longwood Winter Springs Casselberry, Convenient To Crane Roust Park, Just Minutes To Altamonte Mall, Stainless Steel Appliances Included, Fridge Included, Blinds Included. The deposit amount is based upon the application results. Pets: OK (Dangerous Pets are not permitted, Pit Bulls, etc.) Priced $2,050.00 for the first 4 months, $2,125.00 for the remaining 8 months (Average: $2,100.00/mo). AVAILABLE: December 16, 2025
Listing Agent
ORLANDO REALTY & PROPERTY MGNT Brokerage Phone: 407-641-5782 License #673581 Listed on: 10/06/2025
Home Details
Home Type
- Single Family
Est. Annual Taxes
- $3,648
Year Built
- Built in 1968
Lot Details
- 0.4 Acre Lot
- Lot Dimensions are 125x140
Parking
- Covered Parking
Home Design
- Entry on the 2nd floor
Interior Spaces
- 1,298 Sq Ft Home
- 1-Story Property
- Ceiling Fan
- Combination Dining and Living Room
- Tile Flooring
- Range
Bedrooms and Bathrooms
- 3 Bedrooms
- 2 Full Bathrooms
- Soaking Tub
Utilities
- Central Heating and Cooling System
Listing and Financial Details
- Residential Lease
- Property Available on 12/16/25
- 12-Month Minimum Lease Term
- $79 Application Fee
- Assessor Parcel Number 12-21-29-5BD-6100-0170
Community Details
Overview
- No Home Owners Association
- Sanlando Subdivision
Pet Policy
- 2 Pets Allowed
- Breed Restrictions
Map
Source: Stellar MLS
MLS Number: O6350240
APN: 12-21-29-5BD-6100-0170
- 138 Meadowlark Dr
- 344 Ridgewood St
- 988 Palm Springs Dr
- 950 Spring Garden St
- 321 Ridgewood St
- 328 Alpine St
- 457 E Highland St
- 1823 North St
- 1841 North St
- 412 E Orange St
- 440 E Orange St
- 546 Alpine St
- 721 Swan Ln
- 492 S Pressview Ave
- 620 Cranes Way Unit 207
- 480 Country Club Dr
- 550 Cranes Way Unit 122
- 550 Cranes Way Unit 120
- 1530 Arden St
- 222 Coachmans Cove
- 413 E Highland St
- 1027 Spring Garden St
- 316 E Citrus St
- 500 Sabal Palm Cir
- 630 Cranes Way Unit 307
- 600 Cranes Way Unit 204
- 1550 Hobson St
- 700 Altamira Cir
- 505 One Center Blvd
- 1781 Wyoming St
- 375 Palm Springs Dr
- 694 Douglas Ave
- 425 Centerpointe Cir
- 425 Centerpointe Cir Unit S1
- 425 Centerpointe Cir Unit B2.1
- 425 Centerpointe Cir Unit A1
- 486 Centerpointe Cir
- 1030 Douglas Ave
- 1521 Noble St
- 285 Uptown Blvd
