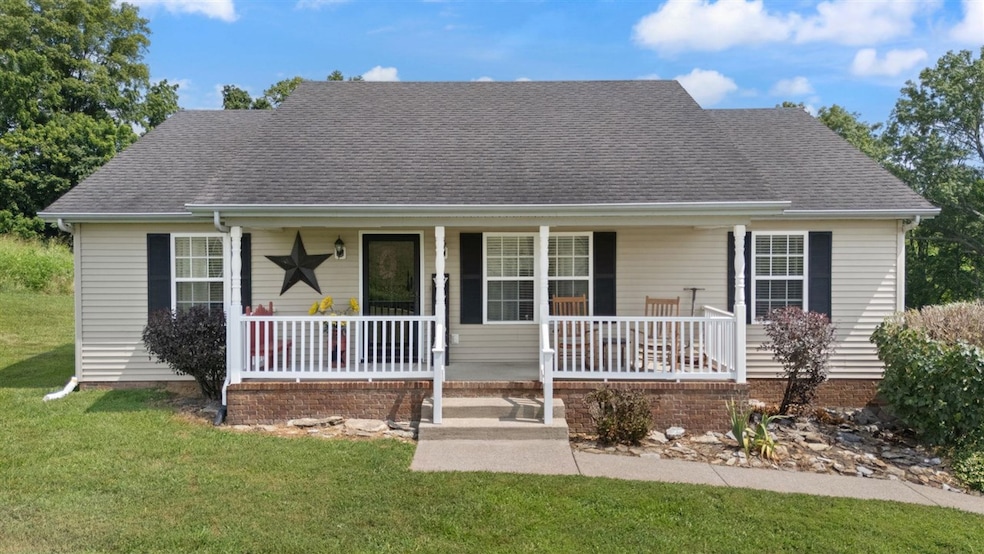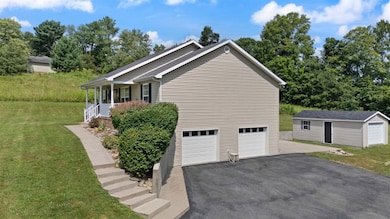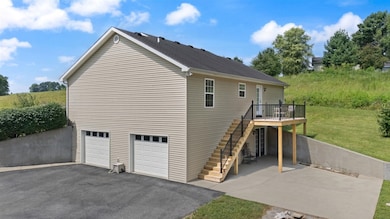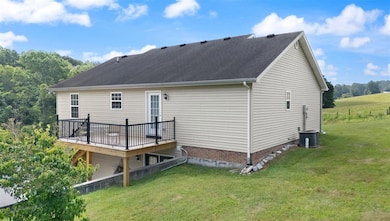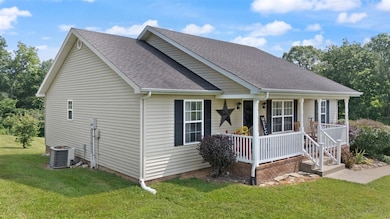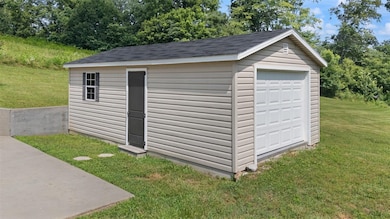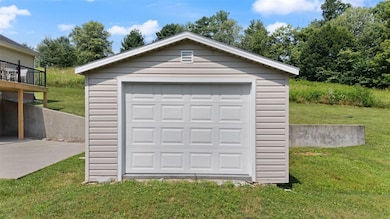
404 Old Davidson Rd Glasgow, KY 42141
Estimated payment $1,843/month
Highlights
- Very Popular Property
- Ranch Style House
- Secondary bathroom tub or shower combo
- Deck
- Wood Flooring
- Covered patio or porch
About This Home
Escape to the peace & the privacy of the county with this beautifully maintained 3 Bedroom, 2 Bathroom home on 2.4 Acres. Use the finished basement as a spacious Family room/Game room/Home office or a 4th Bedroom if needed. Hardwoods and tile on the main level, carpet in Bedrooms and brand new floor covering (July 2025) in the basement. Attached 2 Car Garage Plus a 24.5 X 13.9 outbuilding/shop with garage door. New Deck, expansive concrete patio area ideal for gatherings, concrete walkway & covered front porch, gorgeous landscaping. Well maintained home & property!! Kitchen appliances & washer/dryer remain.
Home Details
Home Type
- Single Family
Est. Annual Taxes
- $1,555
Year Built
- Built in 2008
Lot Details
- 2.46 Acre Lot
- Landscaped with Trees
- Garden
Parking
- 2 Car Attached Garage
- Basement Garage
- Garage Door Opener
- Driveway
Home Design
- Ranch Style House
- Poured Concrete
- Frame Construction
- Shingle Roof
- Vinyl Construction Material
Interior Spaces
- Ceiling Fan
- Vinyl Clad Windows
- Blinds
- Family Room
- Combination Kitchen and Dining Room
- Attic Access Panel
Kitchen
- Eat-In Kitchen
- Electric Range
- Dishwasher
Flooring
- Wood
- Carpet
- Tile
Bedrooms and Bathrooms
- 3 Bedrooms
- Split Bedroom Floorplan
- Walk-In Closet
- 2 Full Bathrooms
- Secondary bathroom tub or shower combo
Laundry
- Laundry Room
- Dryer
- Washer
Basement
- Basement Fills Entire Space Under The House
- Interior and Exterior Basement Entry
- Garage Access
Home Security
- Storm Doors
- Fire and Smoke Detector
Outdoor Features
- Deck
- Covered patio or porch
- Separate Outdoor Workshop
- Outbuilding
Schools
- Austin Tracy Elementary School
- Barren County Middle School
- Barren County High School
Utilities
- Central Air
- Heat Pump System
- Electric Water Heater
- Septic System
Listing and Financial Details
- Assessor Parcel Number 65-1E
Map
Home Values in the Area
Average Home Value in this Area
Tax History
| Year | Tax Paid | Tax Assessment Tax Assessment Total Assessment is a certain percentage of the fair market value that is determined by local assessors to be the total taxable value of land and additions on the property. | Land | Improvement |
|---|---|---|---|---|
| 2024 | $1,555 | $152,000 | $18,600 | $133,400 |
| 2023 | $1,593 | $152,000 | $18,600 | $133,400 |
| 2022 | $1,562 | $152,000 | $18,600 | $133,400 |
| 2021 | $1,553 | $152,000 | $18,600 | $133,400 |
| 2020 | $1,558 | $152,000 | $18,600 | $133,400 |
| 2019 | $1,541 | $152,000 | $18,600 | $133,400 |
| 2018 | $1,573 | $152,000 | $0 | $0 |
| 2017 | $1,573 | $152,000 | $18,600 | $133,400 |
| 2016 | $1,445 | $152,000 | $18,600 | $133,400 |
| 2015 | $1,445 | $152,000 | $18,600 | $133,400 |
| 2014 | $1,297 | $145,000 | $18,000 | $127,000 |
Property History
| Date | Event | Price | Change | Sq Ft Price |
|---|---|---|---|---|
| 07/07/2025 07/07/25 | For Sale | $310,000 | -- | $154 / Sq Ft |
Purchase History
| Date | Type | Sale Price | Title Company |
|---|---|---|---|
| Deed | $152,000 | -- |
Similar Homes in Glasgow, KY
Source: Real Estate Information Services (REALTOR® Association of Southern Kentucky)
MLS Number: RA20253944
APN: 65-1E
- Lot 36 Brock Ln
- Lot 20 Brock Ln
- 0 Pinnacle Estates
- 726 Megan Ln
- 5635 Old Bowling Green Rd
- 518 Finney Rd
- 5630 Old Bowling Green Rd
- 1531 Finney Rd
- 1693 Finney Rd
- 104 Carriage Ln
- 195 Manor House Rd
- Lot 3 Siddens Rd
- Lot 4 Siddens Rd
- 25 W Matthews Mill Rd
- 137 Windy Hill Rd
- 206 Autumn Ridge Rd
- 17 Christopher Ave
- Lot 27 Paradise Ln
- 112 Celtic Cir
- 508 Bob Lewis Rd
- 105 Combs Blvd Unit 105A
- 101 S Honeysuckle Ln
- 1000 Stonehenge Place
- 200 Shalimar Dr
- 73 Willow Tree Cir
- 106 Park Haven Dr
- 167 Hydro Pondsville Rd
- 109 Garden Way
- 218 Kelly Rd
- 108 Scott Dr Unit 9
- 108 Scott Dr Unit 5
- 141 Bristow Rd
- 404 Washington St Unit C
- 306 Main St Unit A
- 141 McFadin Station St Unit D 3
- 418 Lansing Ln
- 161 McFadin Station St
- 1254 Melody Ave
- Lot 15 Corvette Dr
- 759 Hennessy Way
